9319 2nd Avenue, Plattsmouth, NE 68048
Local realty services provided by:Better Homes and Gardens Real Estate The Good Life Group
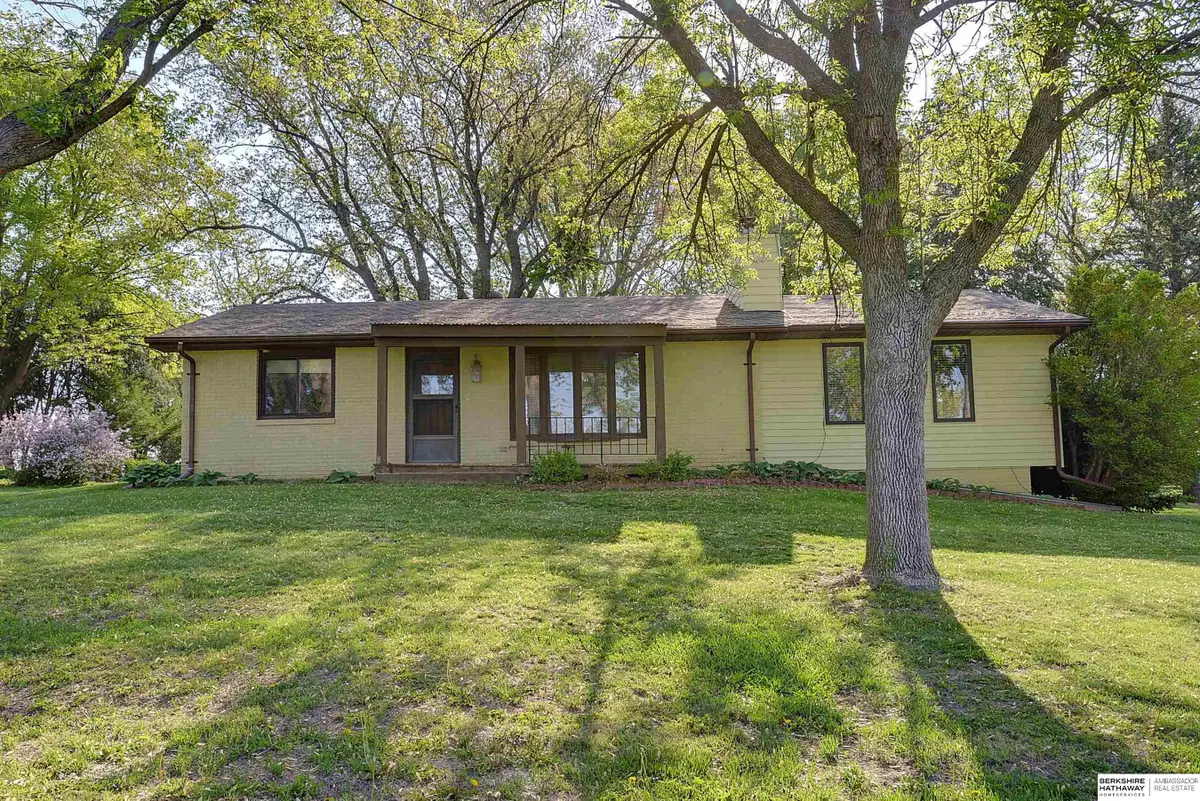
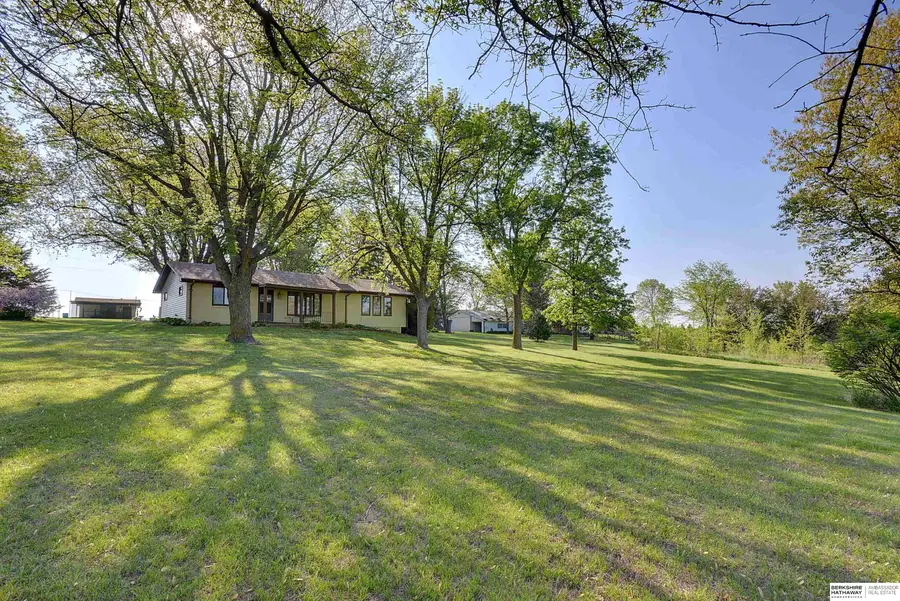
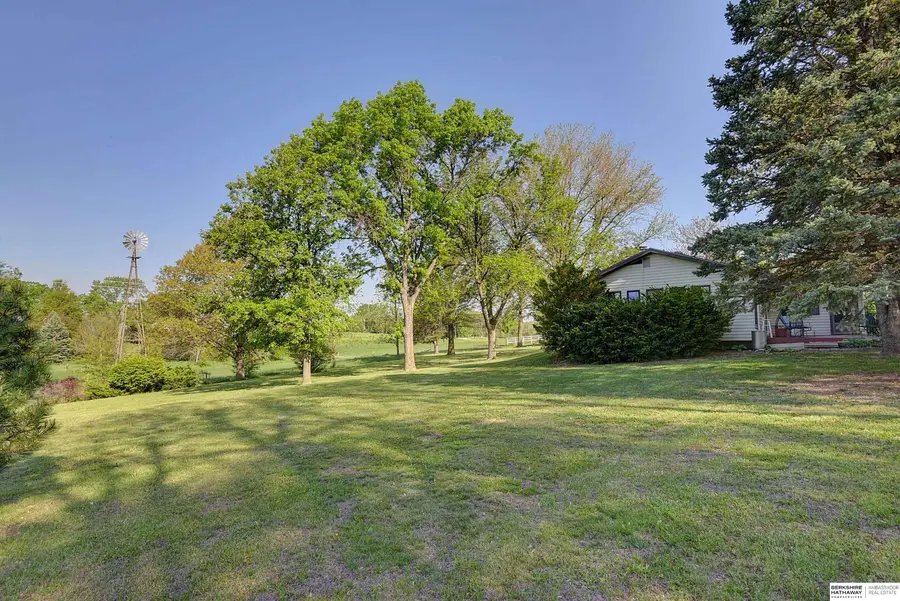
9319 2nd Avenue,Plattsmouth, NE 68048
$499,000
- 2 Beds
- 1 Baths
- 1,549 sq. ft.
- Single family
- Pending
Listed by:j d erb
Office:bhhs ambassador real estate
MLS#:22512371
Source:NE_OABR
Price summary
- Price:$499,000
- Price per sq. ft.:$322.14
About this home
Property is being sold "as-is". Two 5-acre parcels side-by-side for 10 total acres of room to roam, located over the hill to the West from Beaver Lake. The first 5 acres has a two-bedroom home, located towards the back of the acreage and tucked in amongst the tall trees, flower beds, and garden areas. The large deck sits on the West side of the home for cool evening conversation. Just to the East of the home is a cozy gazebo to get out of the sun on the hot summer days. A workshop (or playhouse for the kids) is just beyond that further up the hill. A little further South, there is a steel shed with tons of storage, another workshop inside, and a lean-to for machinery protection from the elements. It also has a fenced area for raising animals. Two more outbuildings to the South can be used for numerous projects. The second 5 acres is grass for grazing or the perfect spot to build your new dream home. Tons of potential!! AMA. AATLA.
Contact an agent
Home facts
- Year built:1989
- Listing Id #:22512371
- Added:97 day(s) ago
- Updated:August 10, 2025 at 07:23 AM
Rooms and interior
- Bedrooms:2
- Total bathrooms:1
- Full bathrooms:1
- Living area:1,549 sq. ft.
Heating and cooling
- Cooling:Central Air
- Heating:Electric, Forced Air
Structure and exterior
- Roof:Composition
- Year built:1989
- Building area:1,549 sq. ft.
- Lot area:10 Acres
Schools
- High school:Conestoga
- Middle school:Conestoga
- Elementary school:Conestoga
Utilities
- Water:Rural Water
- Sewer:Septic Tank
Finances and disclosures
- Price:$499,000
- Price per sq. ft.:$322.14
- Tax amount:$3,125 (2024)
New listings near 9319 2nd Avenue
- New
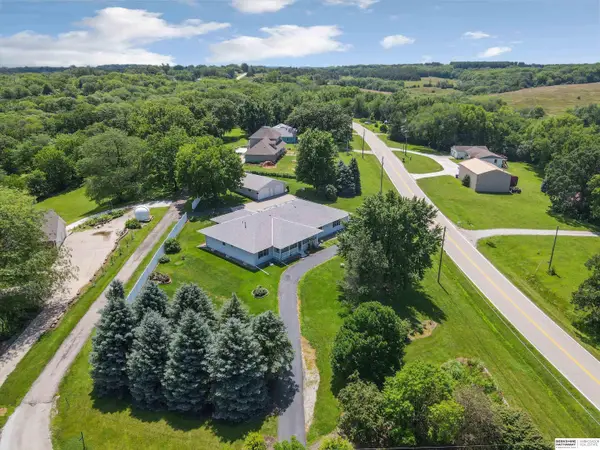 $519,500Active4 beds 3 baths2,418 sq. ft.
$519,500Active4 beds 3 baths2,418 sq. ft.2205 Hidden Canyon Road, Plattsmouth, NE 68048
MLS# 22522990Listed by: BHHS AMBASSADOR REAL ESTATE - New
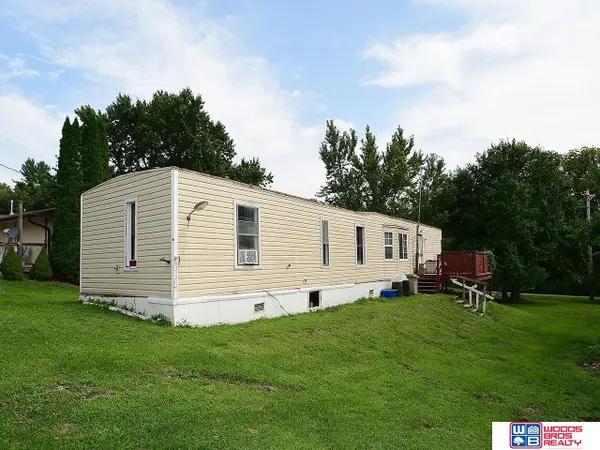 $45,000Active2 beds 2 baths938 sq. ft.
$45,000Active2 beds 2 baths938 sq. ft.8217 Auburn Road, Plattsmouth, NE 68048
MLS# 22522831Listed by: WOODS BROS REALTY - New
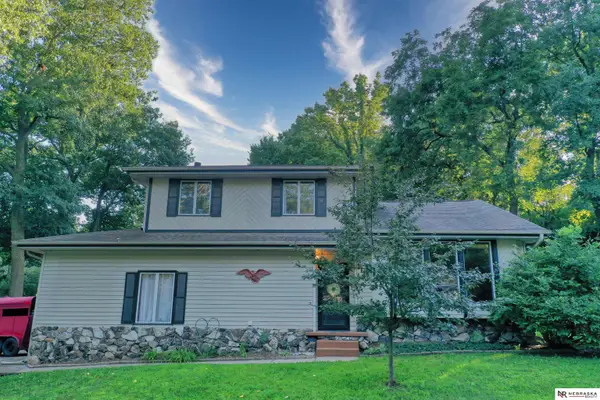 $324,000Active3 beds 4 baths2,752 sq. ft.
$324,000Active3 beds 4 baths2,752 sq. ft.1114 Elizabeth Drive, Plattsmouth, NE 68048
MLS# 22522817Listed by: NEBRASKA REALTY - New
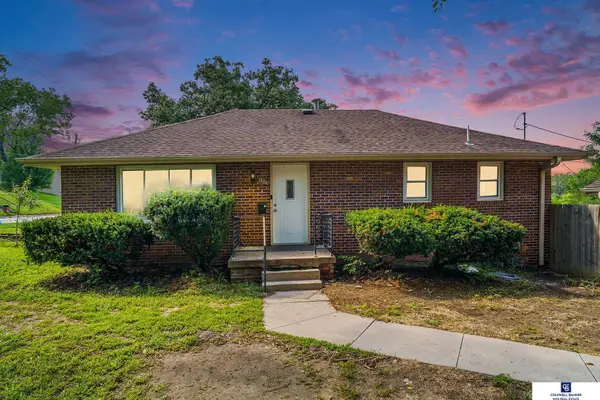 $269,000Active3 beds 2 baths2,108 sq. ft.
$269,000Active3 beds 2 baths2,108 sq. ft.803 Avenue F, Plattsmouth, NE 68048
MLS# 22522801Listed by: COLDWELL BANKER NHS RE - Open Sun, 11am to 1pmNew
 $330,000Active5 beds 3 baths2,406 sq. ft.
$330,000Active5 beds 3 baths2,406 sq. ft.1011 Bradford Drive, Plattsmouth, NE 68048
MLS# 22522633Listed by: NEBRASKA REALTY - New
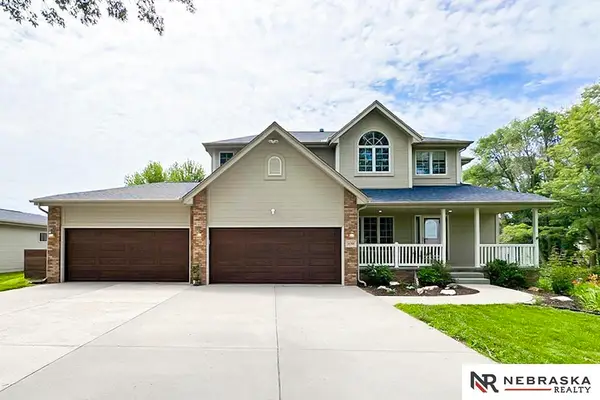 $627,400Active4 beds 4 baths3,525 sq. ft.
$627,400Active4 beds 4 baths3,525 sq. ft.14700 42nd Street, Plattsmouth, NE 68048
MLS# 22522500Listed by: NEBRASKA REALTY - New
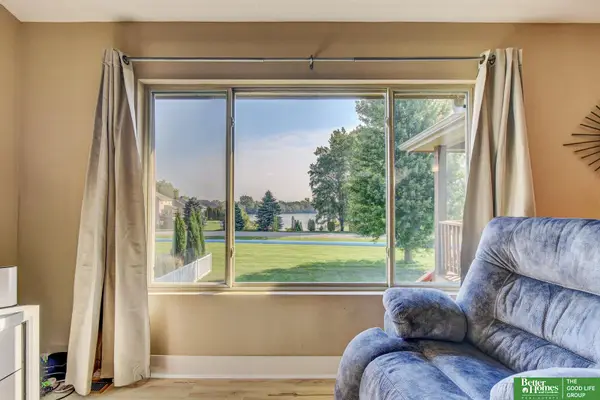 $300,000Active2 beds 2 baths1,284 sq. ft.
$300,000Active2 beds 2 baths1,284 sq. ft.2912 Lakeside Drive, Plattsmouth, NE 68048
MLS# 22522480Listed by: BETTER HOMES AND GARDENS R.E. 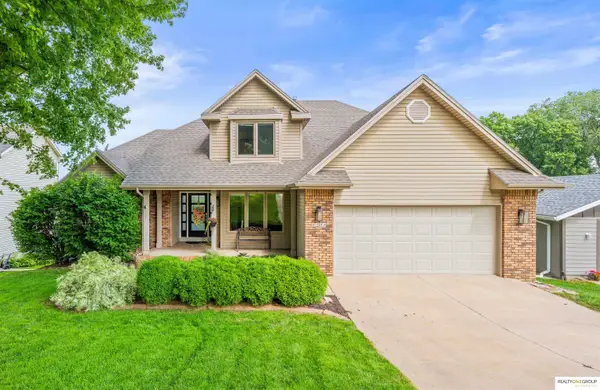 $862,500Pending5 beds 4 baths3,414 sq. ft.
$862,500Pending5 beds 4 baths3,414 sq. ft.1208 Murray Point, Plattsmouth, NE 68048
MLS# 22522430Listed by: REALTY ONE GROUP AUTHENTIC- New
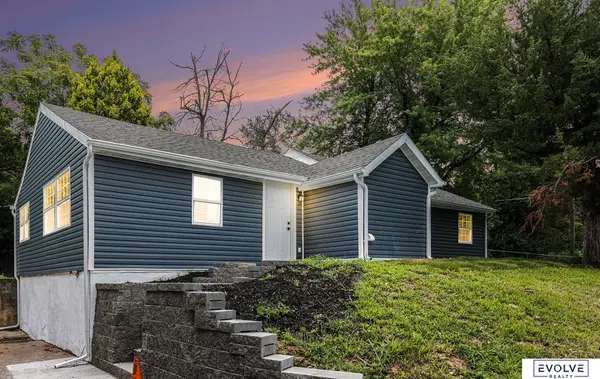 $235,000Active3 beds 3 baths1,365 sq. ft.
$235,000Active3 beds 3 baths1,365 sq. ft.803 Ave H, Plattsmouth, NE 68048
MLS# 22522365Listed by: EVOLVE REALTY - New
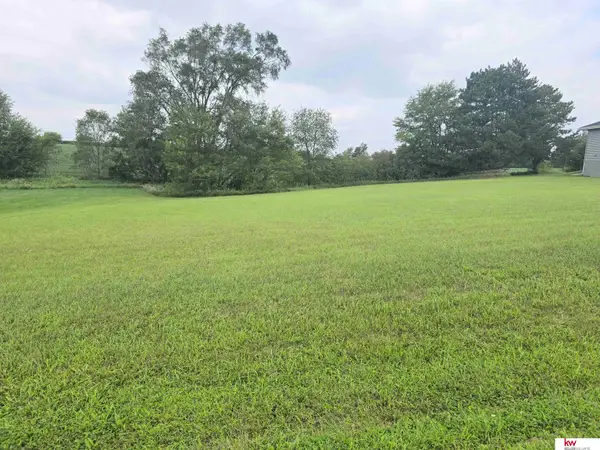 $45,000Active0.49 Acres
$45,000Active0.49 Acres9212 Monroe Road, Plattsmouth, NE 68048
MLS# 22522277Listed by: KELLER WILLIAMS GREATER OMAHA
