9415 Monroe Road, Plattsmouth, NE 68048
Local realty services provided by:Better Homes and Gardens Real Estate The Good Life Group
9415 Monroe Road,Plattsmouth, NE 68048
$310,000
- 3 Beds
- 3 Baths
- 2,185 sq. ft.
- Single family
- Pending
Listed by: patricia scarlett
Office: bhhs ambassador real estate
MLS#:22532306
Source:NE_OABR
Price summary
- Price:$310,000
- Price per sq. ft.:$141.88
- Monthly HOA dues:$98.33
About this home
Here's your chance to live the lake life!! Spacious 3-bed,2-bath 2 CAR Raised Ranch offers year-round recreation. Large living room features a cozy fireplace for cool evenings. Primary suite W/ walk-in closet, dual vanities, soaking tub, & separate shower. Kitchen is designed for convenience with a center island, pantry, plenty of cabinets, and newer appliances. Dine area- access to rear deck through glass patio doors, perfect for grilling or relaxing in your fenced backyard. Newer privacy fence, $10,000 storage shed add great value. Handy main-floor laundry just off the kitchen. Finished lower level W/ LG rec room. Popular Conestoga Schools. LIKE Vacation year round! Ski Fish, swim, clubhouse, beach & pool. The finished lower level includes a generous rec room and plenty of storage space, along with a large two-car garage. Located just 15 minutes south of the Metro and right off four-lane Highway 75, this home offers small-town peace with city access. Nestled in the popular
Contact an agent
Home facts
- Year built:2003
- Listing ID #:22532306
- Added:93 day(s) ago
- Updated:February 10, 2026 at 08:36 AM
Rooms and interior
- Bedrooms:3
- Total bathrooms:3
- Full bathrooms:2
- Bedroom Description:bdr_feat_Walk-In Closet(s), bdr_feat_Wall/Wall Carpeting
- Basement Description:FInished
- Living area:2,185 sq. ft.
Heating and cooling
- Cooling:Central Air
- Heating:Electric, Forced Air
Structure and exterior
- Roof:Composition
- Year built:2003
- Building area:2,185 sq. ft.
- Lot area:0.25 Acres
- Lot Features:Level, Over 1/4 up to 1/2 Acre, Sloped, Subdivided
- Construction Materials:Vinyl Siding
- Exterior Features:Deck, Porch
- Foundation Description:Concrete Perimeter
Schools
- High school:Conestoga
- Middle school:Conestoga
- Elementary school:Conestoga
Utilities
- Water:Private
- Sewer:Private Sewer
Finances and disclosures
- Price:$310,000
- Price per sq. ft.:$141.88
- Tax amount:$3,146 (2024)
New listings near 9415 Monroe Road
- New
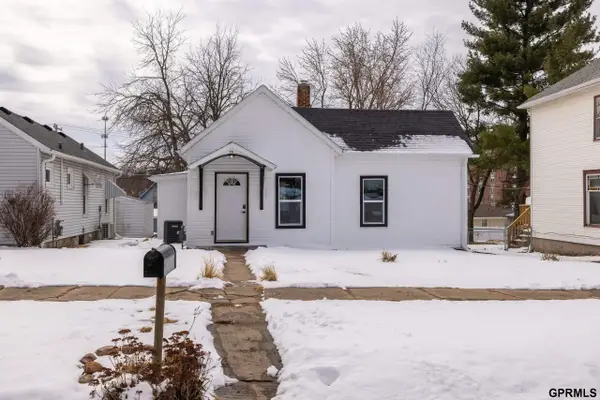 $242,000Active3 beds 2 baths1,750 sq. ft.
$242,000Active3 beds 2 baths1,750 sq. ft.711 Avenue C, Plattsmouth, NE 68048
MLS# 22605079Listed by: LISTWITHFREEDOM.COM - New
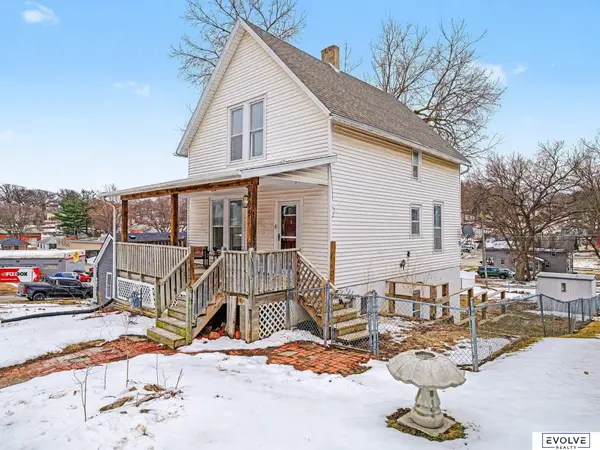 $230,000Active3 beds 3 baths1,628 sq. ft.
$230,000Active3 beds 3 baths1,628 sq. ft.805 1st Avenue, Plattsmouth, NE 68048
MLS# 22604827Listed by: EVOLVE REALTY - New
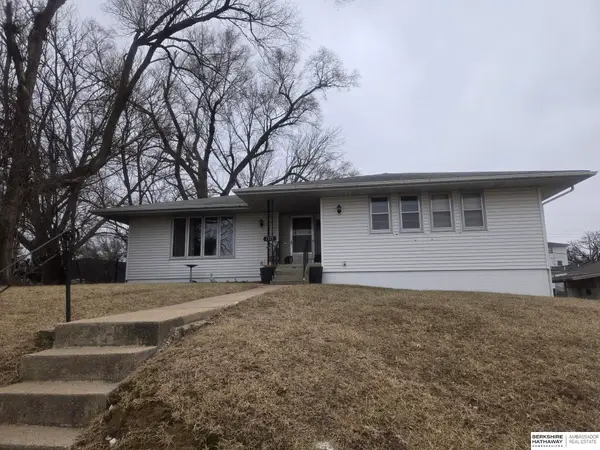 $259,000Active3 beds 2 baths1,904 sq. ft.
$259,000Active3 beds 2 baths1,904 sq. ft.1515 2nd Avenue, Plattsmouth, NE 68048-4718
MLS# 22603325Listed by: BHHS AMBASSADOR REAL ESTATE - New
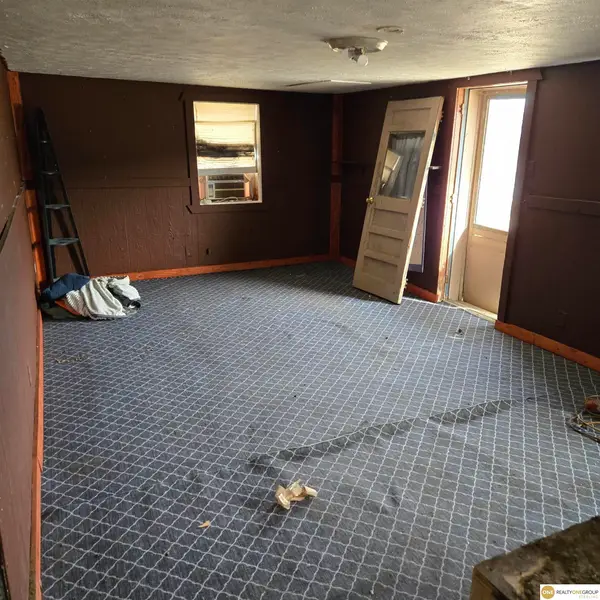 $56,000Active3 beds 1 baths1,369 sq. ft.
$56,000Active3 beds 1 baths1,369 sq. ft.503 Lincoln Avenue, Plattsmouth, NE 68048
MLS# 22604731Listed by: REALTY ONE GROUP STERLING 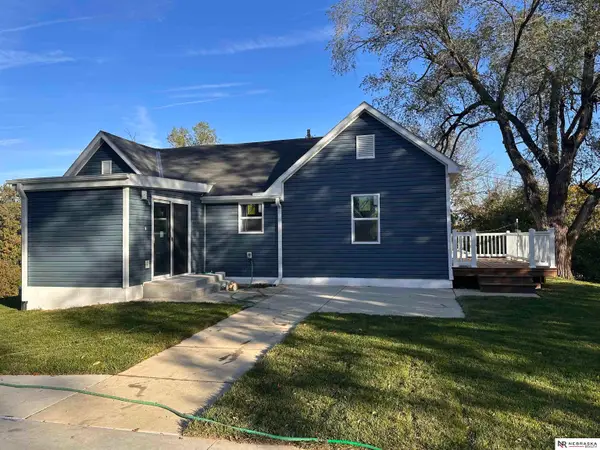 $216,000Pending2 beds 1 baths1,173 sq. ft.
$216,000Pending2 beds 1 baths1,173 sq. ft.1709 2nd Avenue, Plattsmouth, NE 68048
MLS# 22604489Listed by: NEBRASKA REALTY- New
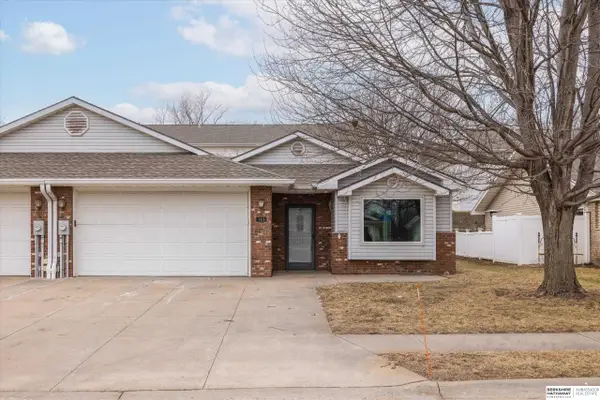 $239,900Active2 beds 2 baths1,440 sq. ft.
$239,900Active2 beds 2 baths1,440 sq. ft.104 E Deer Lane, Plattsmouth, NE 68048
MLS# 22604378Listed by: BHHS AMBASSADOR REAL ESTATE - New
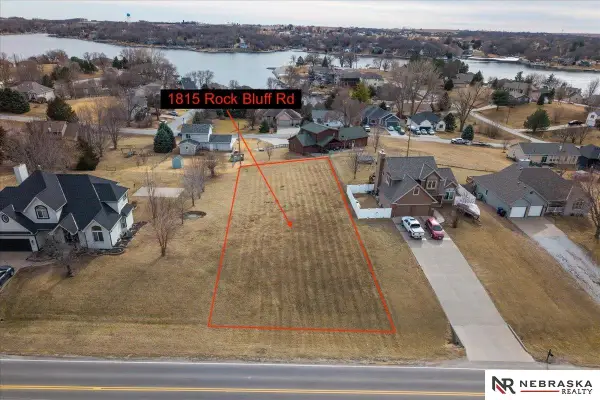 $55,000Active0.35 Acres
$55,000Active0.35 Acres1815 Rock Bluff Road, Plattsmouth, NE 68048
MLS# 22604333Listed by: NEBRASKA REALTY - New
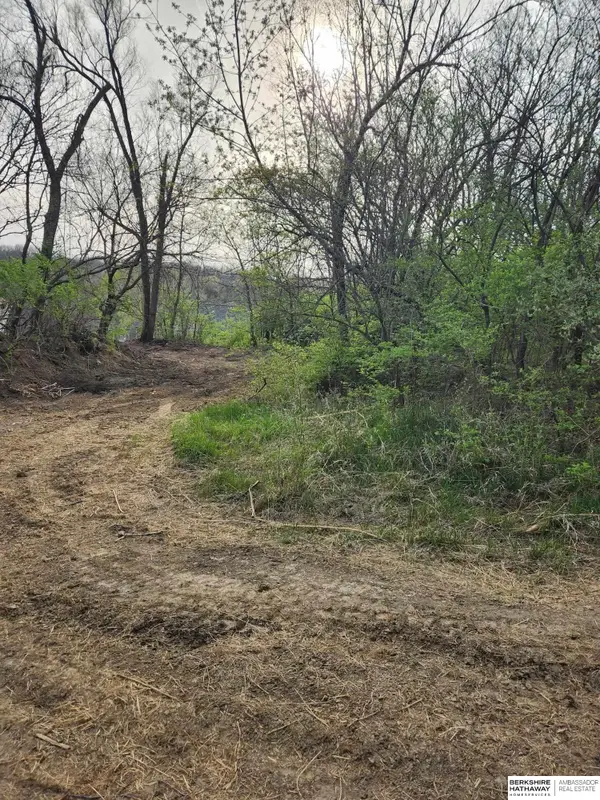 $19,900Active0.17 Acres
$19,900Active0.17 AcresN 12th Street, Plattsmouth, NE 68048
MLS# 22604307Listed by: BHHS AMBASSADOR REAL ESTATE - Open Sat, 2 to 3:30pm
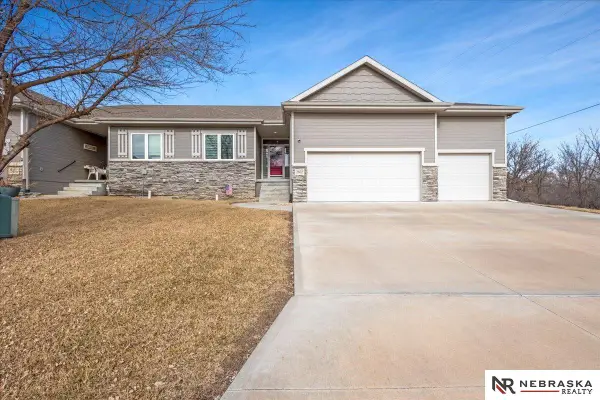 $385,000Active3 beds 3 baths2,112 sq. ft.
$385,000Active3 beds 3 baths2,112 sq. ft.2602 Fountain Circle, Plattsmouth, NE 68048
MLS# 22604115Listed by: NEBRASKA REALTY 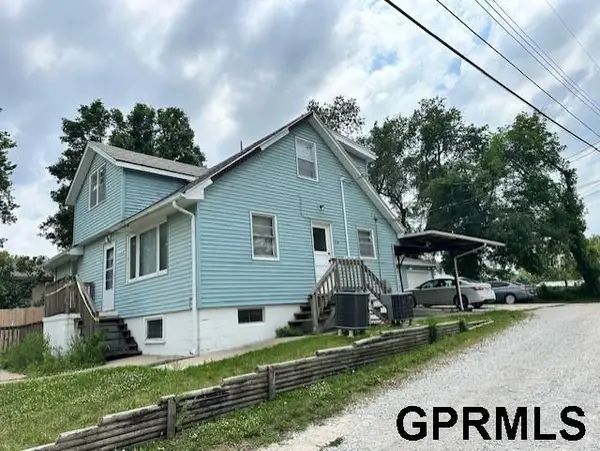 $215,000Pending5 beds 3 baths
$215,000Pending5 beds 3 baths316 S 15th Street, Plattsmouth, NE 68048
MLS# 22604048Listed by: HIKE REAL ESTATE PC BELLEVUE

