9421 Forest Lane, Plattsmouth, NE 68048
Local realty services provided by:Better Homes and Gardens Real Estate The Good Life Group
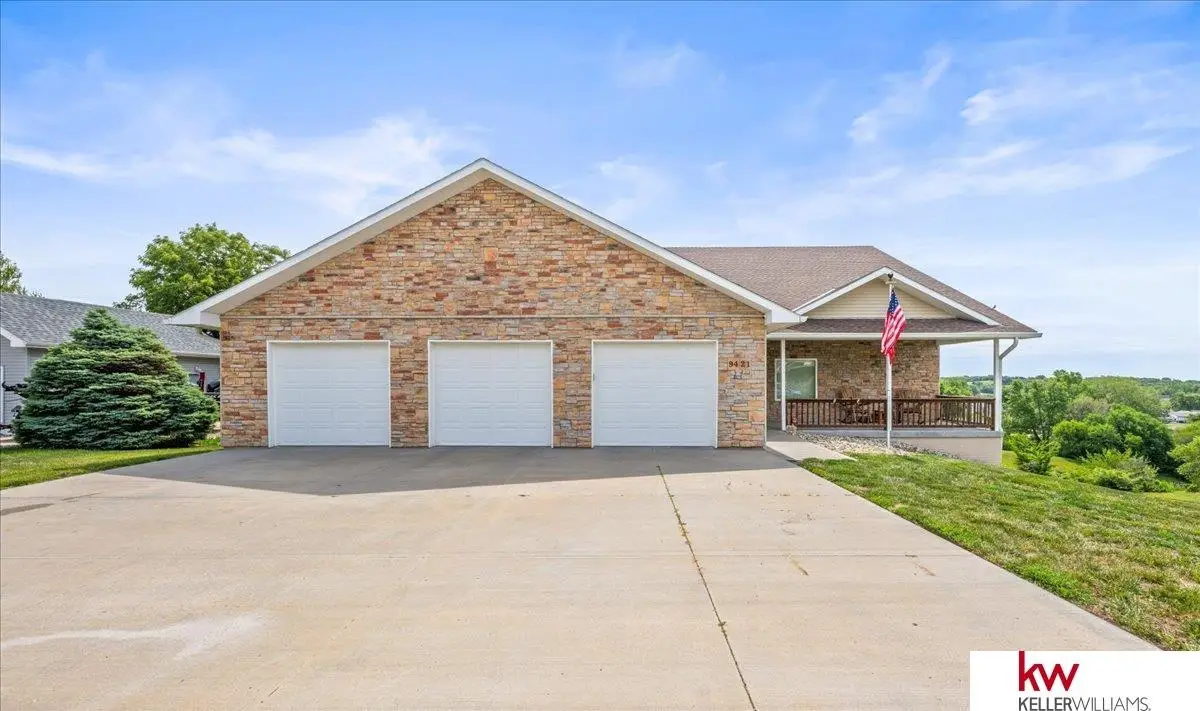
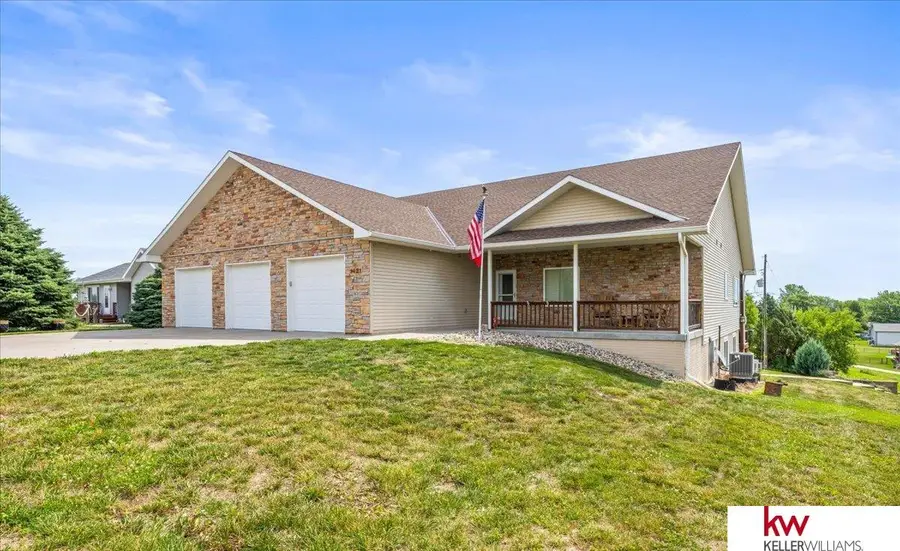
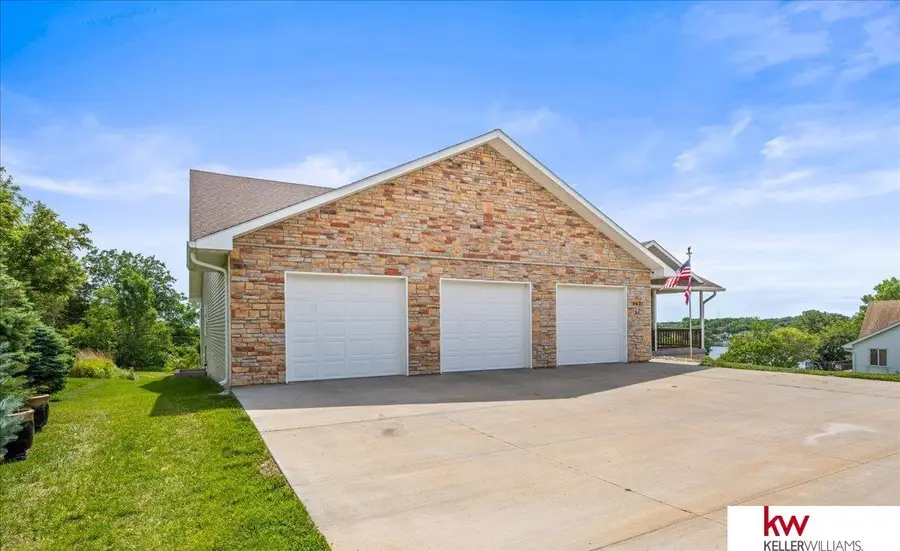
9421 Forest Lane,Plattsmouth, NE 68048
$610,000
- 5 Beds
- 4 Baths
- 4,698 sq. ft.
- Single family
- Pending
Listed by:karen kielian
Office:keller williams greater omaha
MLS#:22514933
Source:NE_OABR
Price summary
- Price:$610,000
- Price per sq. ft.:$129.84
- Monthly HOA dues:$91.67
About this home
Contract Pending Stunning custom ranch w/ 5 beds, 4 baths, & heated 6-car garage. Quality construction w/ upgraded finishes throughout. Open concept w/ high ceilings, stone FP, & hand-scraped wood floors. Gorgeous kitchen features hickory cabinets, quartz counters, Stainless appls, island, pantry, & drop zone off laundry. Jack & Jill bath between beds 2 & 3. Spacious primary suite w/ custom walk-in closet & spa like bathroom. You will love to entertain in this spacious finished w/o basement offers large family room, rec room, 2 addl bedrooms, full bathroom, and storage that is also a storm shelter. High eff HVAC, 2 x 6 exterior walls, wired for surround sound, wired for projector in family room, wired for pool table light in rec room, sound proof interior walls, blow in insulation, stone/vinyl exterior. 2 heaters in the 6 car garage, sprinkler system, located on a ¾-acre lot, elevated for beautiful lake views. Walking distance to the marina, and clubhouse. Move-in ready with space, st
Contact an agent
Home facts
- Year built:2012
- Listing Id #:22514933
- Added:59 day(s) ago
- Updated:August 10, 2025 at 07:23 AM
Rooms and interior
- Bedrooms:5
- Total bathrooms:4
- Full bathrooms:2
- Half bathrooms:1
- Living area:4,698 sq. ft.
Heating and cooling
- Cooling:Central Air
- Heating:Electric, Forced Air, Heat Pump
Structure and exterior
- Roof:Composition
- Year built:2012
- Building area:4,698 sq. ft.
- Lot area:0.69 Acres
Schools
- High school:Conestoga
- Middle school:Conestoga
- Elementary school:Conestoga
Utilities
- Water:Private
- Sewer:Private Sewer
Finances and disclosures
- Price:$610,000
- Price per sq. ft.:$129.84
- Tax amount:$6,471 (2024)
New listings near 9421 Forest Lane
- New
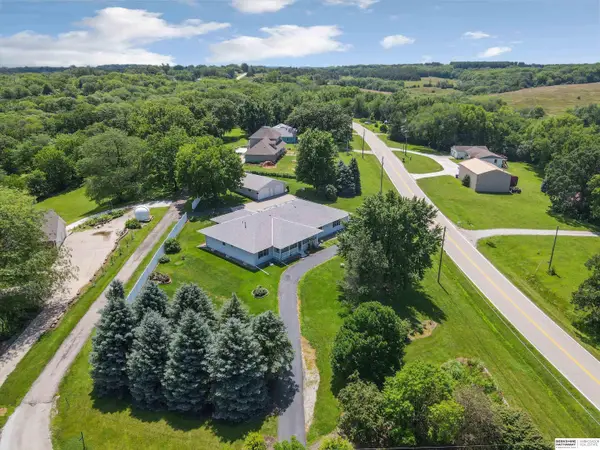 $519,500Active4 beds 3 baths2,418 sq. ft.
$519,500Active4 beds 3 baths2,418 sq. ft.2205 Hidden Canyon Road, Plattsmouth, NE 68048
MLS# 22522990Listed by: BHHS AMBASSADOR REAL ESTATE - New
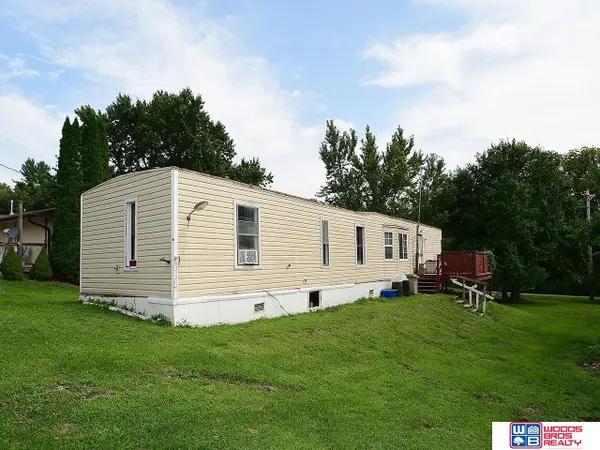 $45,000Active2 beds 2 baths938 sq. ft.
$45,000Active2 beds 2 baths938 sq. ft.8217 Auburn Road, Plattsmouth, NE 68048
MLS# 22522831Listed by: WOODS BROS REALTY - New
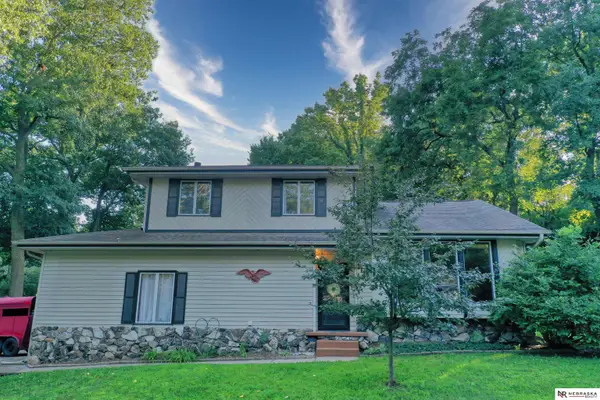 $324,000Active3 beds 4 baths2,752 sq. ft.
$324,000Active3 beds 4 baths2,752 sq. ft.1114 Elizabeth Drive, Plattsmouth, NE 68048
MLS# 22522817Listed by: NEBRASKA REALTY - New
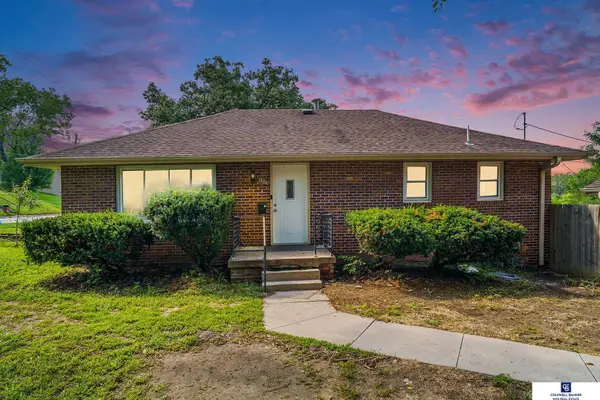 $269,000Active3 beds 2 baths2,108 sq. ft.
$269,000Active3 beds 2 baths2,108 sq. ft.803 Avenue F, Plattsmouth, NE 68048
MLS# 22522801Listed by: COLDWELL BANKER NHS RE - Open Sun, 11am to 1pmNew
 $330,000Active5 beds 3 baths2,406 sq. ft.
$330,000Active5 beds 3 baths2,406 sq. ft.1011 Bradford Drive, Plattsmouth, NE 68048
MLS# 22522633Listed by: NEBRASKA REALTY - New
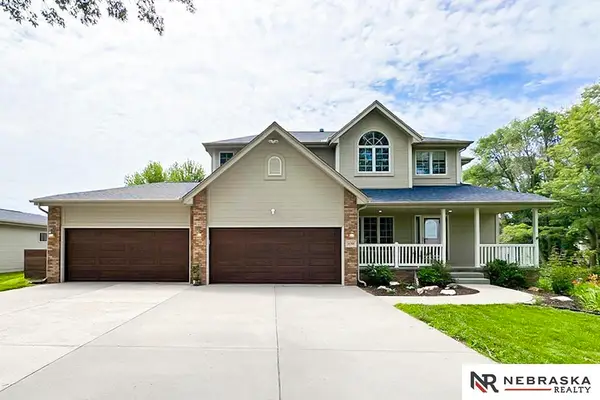 $627,400Active4 beds 4 baths3,525 sq. ft.
$627,400Active4 beds 4 baths3,525 sq. ft.14700 42nd Street, Plattsmouth, NE 68048
MLS# 22522500Listed by: NEBRASKA REALTY - New
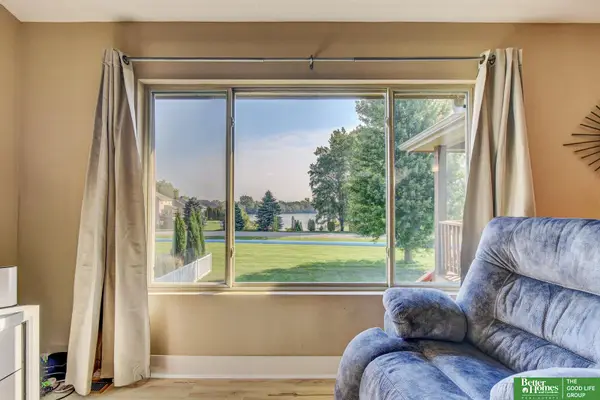 $300,000Active2 beds 2 baths1,284 sq. ft.
$300,000Active2 beds 2 baths1,284 sq. ft.2912 Lakeside Drive, Plattsmouth, NE 68048
MLS# 22522480Listed by: BETTER HOMES AND GARDENS R.E. 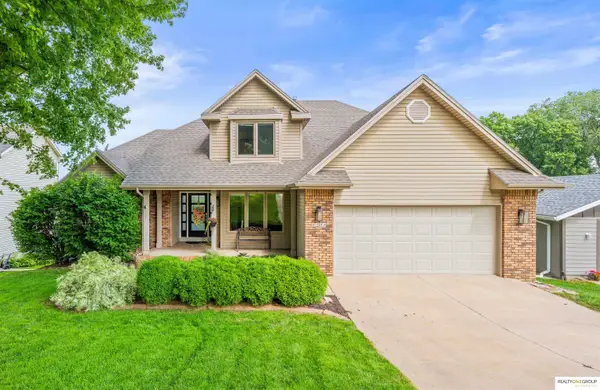 $862,500Pending5 beds 4 baths3,414 sq. ft.
$862,500Pending5 beds 4 baths3,414 sq. ft.1208 Murray Point, Plattsmouth, NE 68048
MLS# 22522430Listed by: REALTY ONE GROUP AUTHENTIC- New
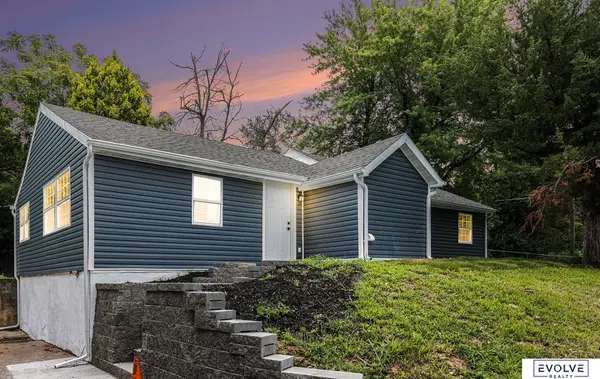 $235,000Active3 beds 3 baths1,365 sq. ft.
$235,000Active3 beds 3 baths1,365 sq. ft.803 Ave H, Plattsmouth, NE 68048
MLS# 22522365Listed by: EVOLVE REALTY - New
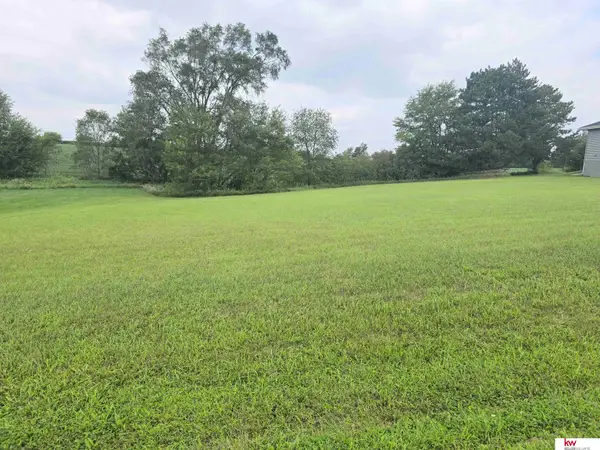 $45,000Active0.49 Acres
$45,000Active0.49 Acres9212 Monroe Road, Plattsmouth, NE 68048
MLS# 22522277Listed by: KELLER WILLIAMS GREATER OMAHA
