9500 Dawn Drive, Plattsmouth, NE 68048
Local realty services provided by:Better Homes and Gardens Real Estate The Good Life Group
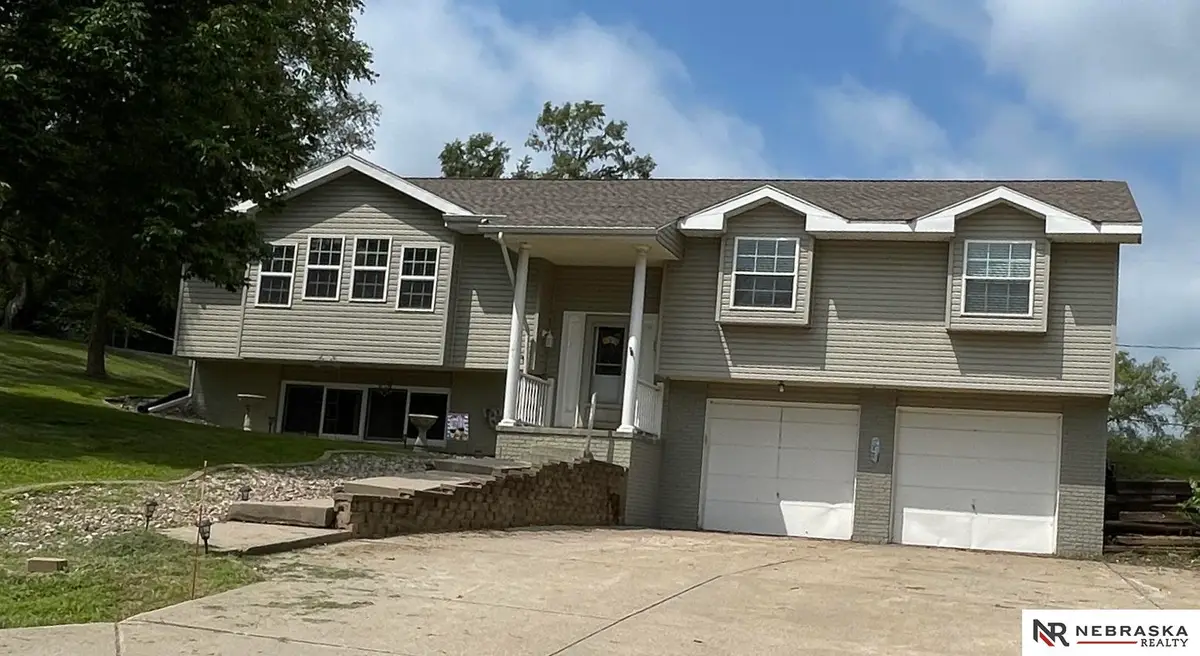
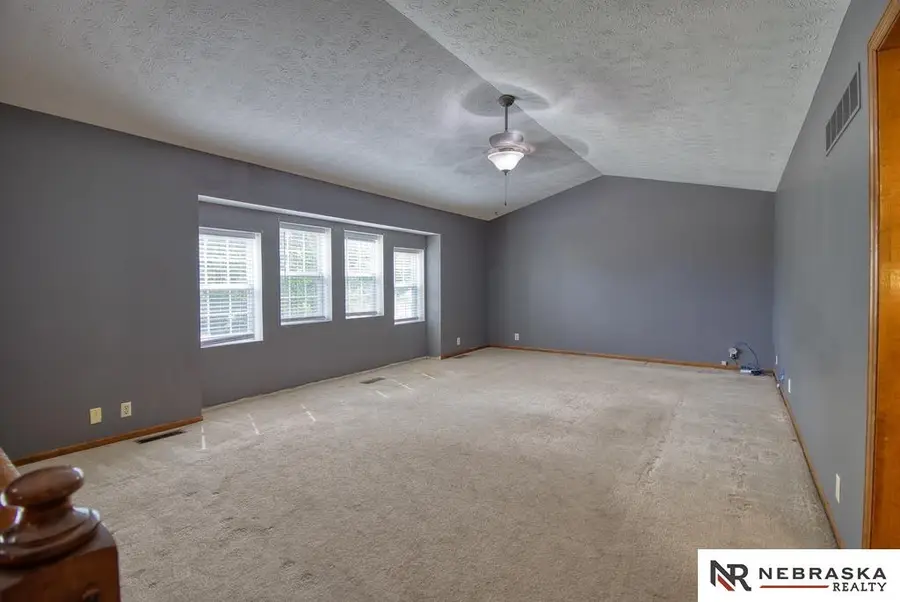
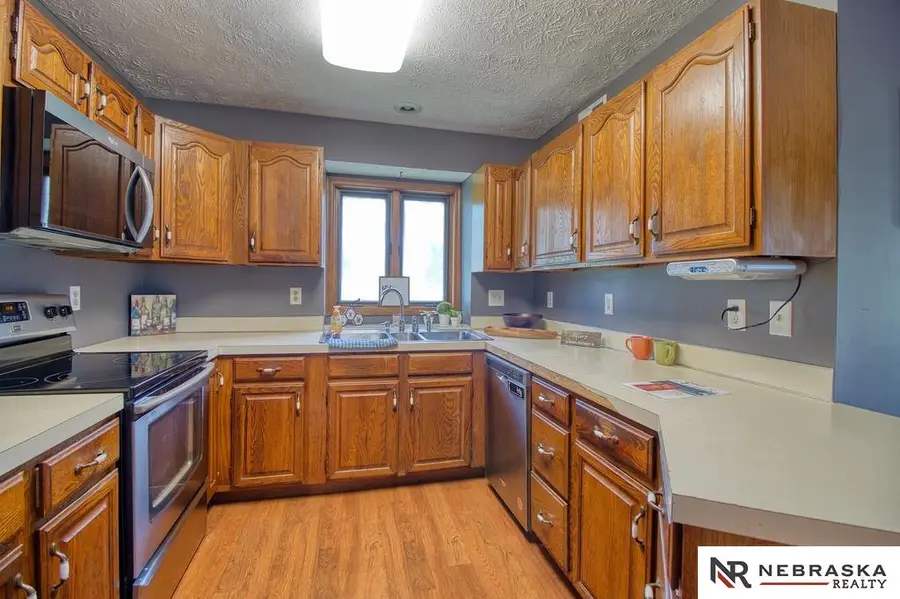
9500 Dawn Drive,Plattsmouth, NE 68048
$339,000
- 4 Beds
- 3 Baths
- 2,629 sq. ft.
- Single family
- Active
Listed by:deana pohlmeier
Office:nebraska realty
MLS#:22521935
Source:NE_OABR
Price summary
- Price:$339,000
- Price per sq. ft.:$128.95
- Monthly HOA dues:$105.67
About this home
Welcome to this spacious 4-bedroom, 3-bath home on a rare 1/2-acre double B lot in the highly desirable Beaver Lake community w/ only one HOA fee! This well-maintained split-entry home features a fully fenced yard, perfect for pets, play, and outdoor entertaining. Inside you'll enjoy a comfortable and functional layout, including a bonus room with an enclosed porch that offers the perfect spot to relax year-round. The home is all-electric and features a roof that's just 4 years old, a 2-year-old water heater, and a well-functioning AC unit (~17 years old). The attached 2-car garage adds convenience, and the spacious design throughout ensures room for everyone. Enjoy quick and easy access to the home marina and beach. Whether you're boating, swimming, or simply soaking in the serene surroundings, Beaver Lake amenities offer the perfect escape. Don't miss this rare opportunity to own a home with space, privacy, and lake living all in one of the areas most sought-after communities!
Contact an agent
Home facts
- Year built:1984
- Listing Id #:22521935
- Added:9 day(s) ago
- Updated:August 10, 2025 at 02:32 PM
Rooms and interior
- Bedrooms:4
- Total bathrooms:3
- Full bathrooms:2
- Living area:2,629 sq. ft.
Heating and cooling
- Cooling:Central Air
- Heating:Electric, Forced Air
Structure and exterior
- Roof:Composition
- Year built:1984
- Building area:2,629 sq. ft.
- Lot area:0.53 Acres
Schools
- High school:Conestoga
- Middle school:Conestoga
- Elementary school:Conestoga
Utilities
- Water:Private
- Sewer:Private Sewer
Finances and disclosures
- Price:$339,000
- Price per sq. ft.:$128.95
- Tax amount:$5,384 (2024)
New listings near 9500 Dawn Drive
- New
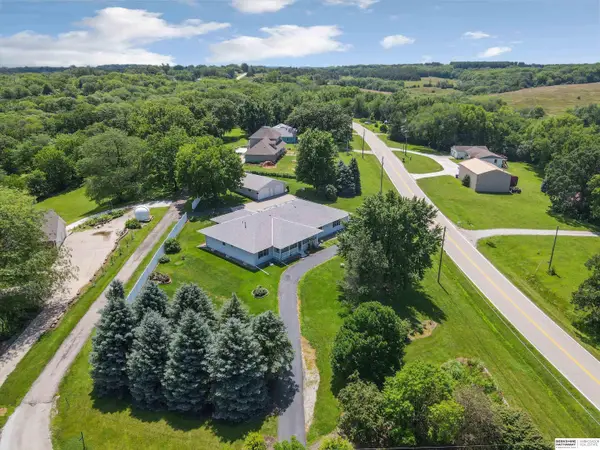 $519,500Active4 beds 3 baths2,418 sq. ft.
$519,500Active4 beds 3 baths2,418 sq. ft.2205 Hidden Canyon Road, Plattsmouth, NE 68048
MLS# 22522990Listed by: BHHS AMBASSADOR REAL ESTATE - New
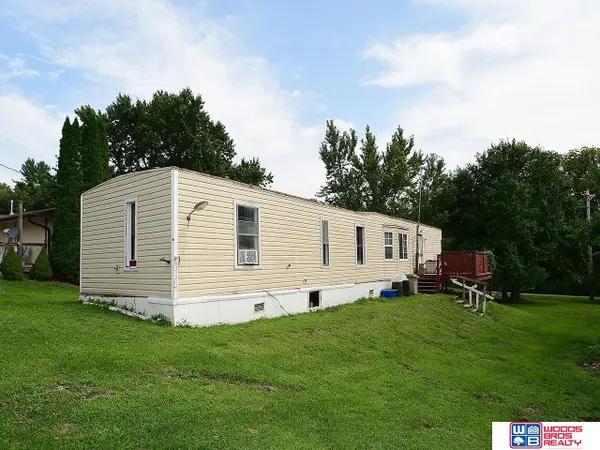 $45,000Active2 beds 2 baths938 sq. ft.
$45,000Active2 beds 2 baths938 sq. ft.8217 Auburn Road, Plattsmouth, NE 68048
MLS# 22522831Listed by: WOODS BROS REALTY - New
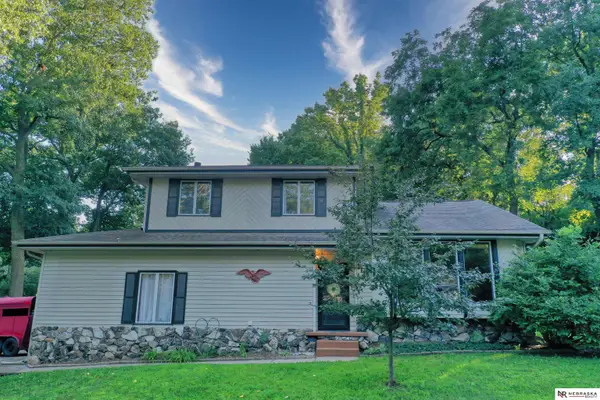 $324,000Active3 beds 4 baths2,752 sq. ft.
$324,000Active3 beds 4 baths2,752 sq. ft.1114 Elizabeth Drive, Plattsmouth, NE 68048
MLS# 22522817Listed by: NEBRASKA REALTY - New
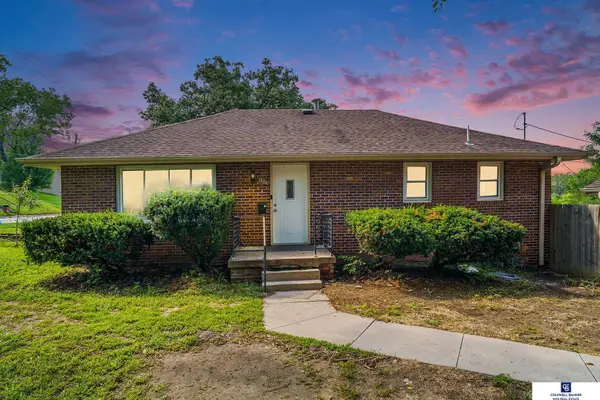 $269,000Active3 beds 2 baths2,108 sq. ft.
$269,000Active3 beds 2 baths2,108 sq. ft.803 Avenue F, Plattsmouth, NE 68048
MLS# 22522801Listed by: COLDWELL BANKER NHS RE - Open Sun, 11am to 1pmNew
 $330,000Active5 beds 3 baths2,406 sq. ft.
$330,000Active5 beds 3 baths2,406 sq. ft.1011 Bradford Drive, Plattsmouth, NE 68048
MLS# 22522633Listed by: NEBRASKA REALTY - New
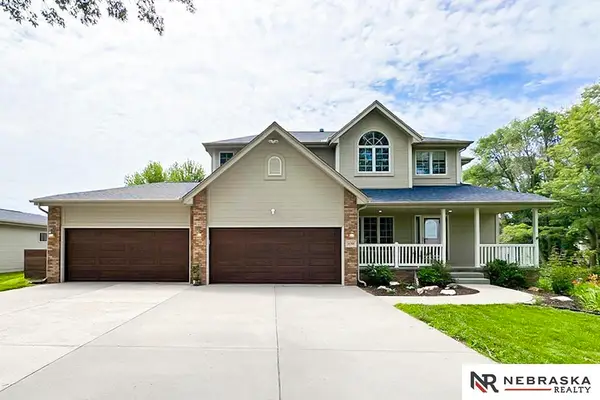 $627,400Active4 beds 4 baths3,525 sq. ft.
$627,400Active4 beds 4 baths3,525 sq. ft.14700 42nd Street, Plattsmouth, NE 68048
MLS# 22522500Listed by: NEBRASKA REALTY - New
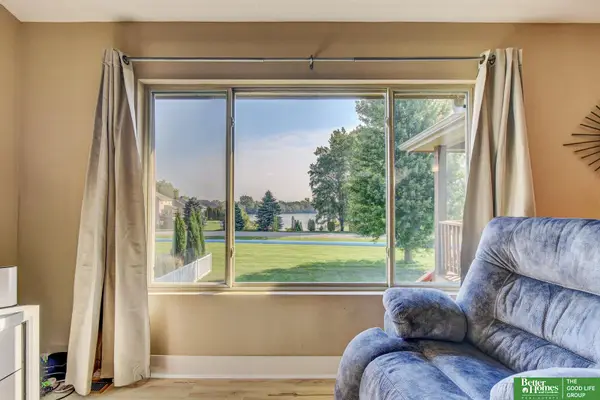 $300,000Active2 beds 2 baths1,284 sq. ft.
$300,000Active2 beds 2 baths1,284 sq. ft.2912 Lakeside Drive, Plattsmouth, NE 68048
MLS# 22522480Listed by: BETTER HOMES AND GARDENS R.E. 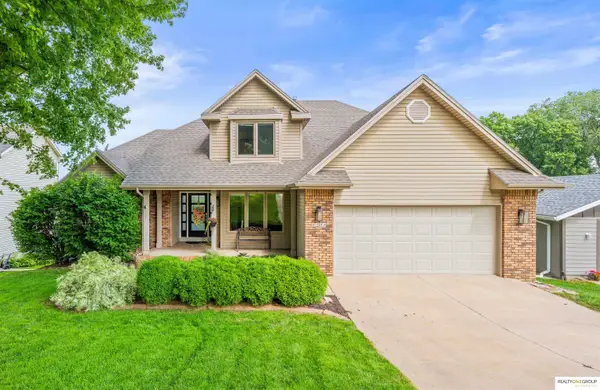 $862,500Pending5 beds 4 baths3,414 sq. ft.
$862,500Pending5 beds 4 baths3,414 sq. ft.1208 Murray Point, Plattsmouth, NE 68048
MLS# 22522430Listed by: REALTY ONE GROUP AUTHENTIC- New
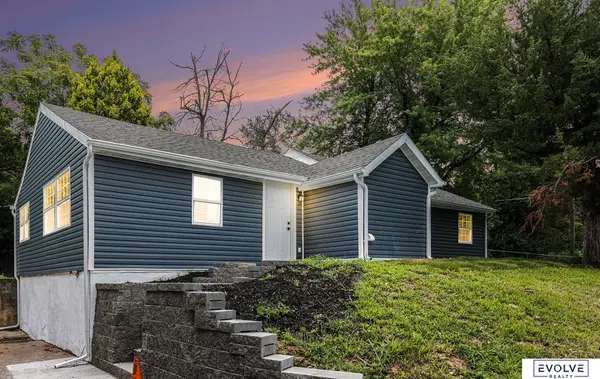 $235,000Active3 beds 3 baths1,365 sq. ft.
$235,000Active3 beds 3 baths1,365 sq. ft.803 Ave H, Plattsmouth, NE 68048
MLS# 22522365Listed by: EVOLVE REALTY - New
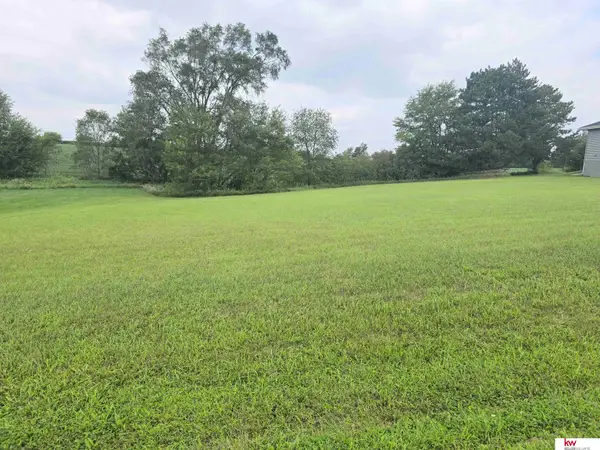 $45,000Active0.49 Acres
$45,000Active0.49 Acres9212 Monroe Road, Plattsmouth, NE 68048
MLS# 22522277Listed by: KELLER WILLIAMS GREATER OMAHA
