9518 Sterling Circle, Plattsmouth, NE 68048
Local realty services provided by:Better Homes and Gardens Real Estate The Good Life Group
9518 Sterling Circle,Plattsmouth, NE 68048
$589,000
- 3 Beds
- 3 Baths
- 2,332 sq. ft.
- Single family
- Active
Listed by: patricia scarlett
Office: bhhs ambassador real estate
MLS#:22533660
Source:NE_OABR
Price summary
- Price:$589,000
- Price per sq. ft.:$252.57
- Monthly HOA dues:$91.67
About this home
Lakefront Living + Sunset Views. Built for Relaxed Luxury & VIEW! Ready for spring/summer FUN at beautiful Beaver Lake. Affordable Custom ranch built in 2022, invites you to sip your favorite glass of wine on the DECK while enjoying unforgettable lake sunsets. Offering sweeping lake views through striking floor-to-ceiling windows. Open-concept is comfortable & inviting. Casual, functional kitchen featuring stainless appliances, large island, ample cabinetry, & walk-in pantry. Primary suite includes spacious walk-in closet, double sinks + walk-in shower. Finished walkout lower level perfect for guests ,2nd kitchen, family room, 3rd bed + full bath Generous patio for entertaining, HOT TUB or POOL! Wood & wrought iron fence, added safety for pets. Enjoy fishing, swimming,& morning coffee, stunning sunsets. Approved SEAWALL configuration allows for future dock, boat & jet ski slip, or simply enjoy amenities at nearby marina. 3car garage. LIVE LIFE LIKE VACATION YEAR ROUND!
Contact an agent
Home facts
- Year built:2023
- Listing ID #:22533660
- Added:192 day(s) ago
- Updated:February 10, 2026 at 04:06 PM
Rooms and interior
- Bedrooms:3
- Total bathrooms:3
- Full bathrooms:2
- Living area:2,332 sq. ft.
Heating and cooling
- Cooling:Central Air
- Heating:Forced Air, Propane
Structure and exterior
- Roof:Composition
- Year built:2023
- Building area:2,332 sq. ft.
- Lot area:0.25 Acres
Schools
- High school:Conestoga
- Middle school:Conestoga
- Elementary school:Conestoga
Utilities
- Water:Private
- Sewer:Private Sewer
Finances and disclosures
- Price:$589,000
- Price per sq. ft.:$252.57
- Tax amount:$6,541 (2024)
New listings near 9518 Sterling Circle
- New
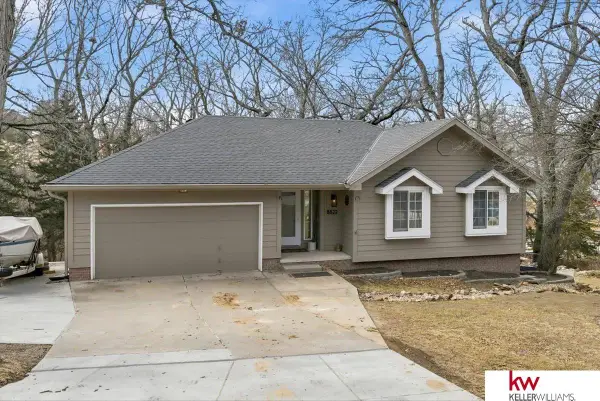 $425,000Active4 beds 3 baths2,526 sq. ft.
$425,000Active4 beds 3 baths2,526 sq. ft.8822 Greenwood Road, Plattsmouth, NE 68048
MLS# 22603917Listed by: KELLER WILLIAMS GREATER OMAHA - New
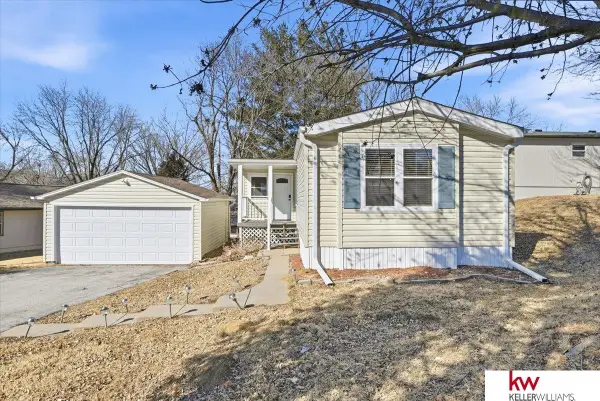 $179,900Active2 beds 2 baths1,313 sq. ft.
$179,900Active2 beds 2 baths1,313 sq. ft.2510 Murray Road, Plattsmouth, NE 68048
MLS# 22603922Listed by: KELLER WILLIAMS GREATER OMAHA - New
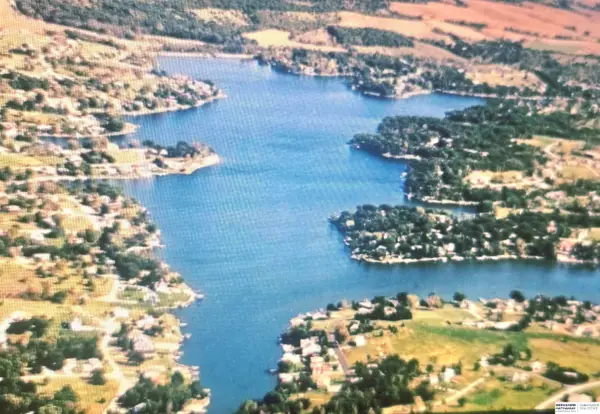 $25,000Active0 Acres
$25,000Active0 Acres1812 Beaver Lake Boulevard, Plattsmouth, NE 68048-4718
MLS# 22603647Listed by: BHHS AMBASSADOR REAL ESTATE - New
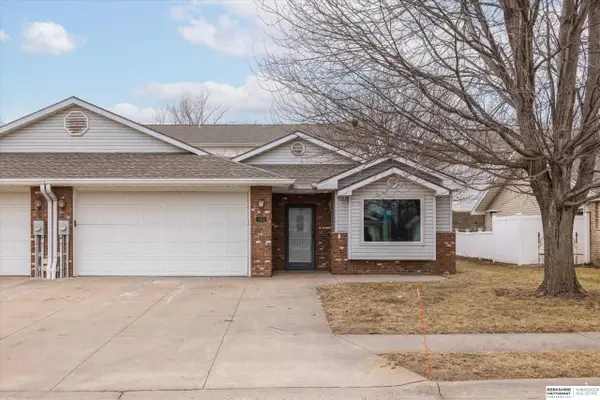 $250,000Active2 beds 2 baths1,440 sq. ft.
$250,000Active2 beds 2 baths1,440 sq. ft.104 E Deer Lane, Plattsmouth, NE 68048
MLS# 22603415Listed by: BHHS AMBASSADOR REAL ESTATE - New
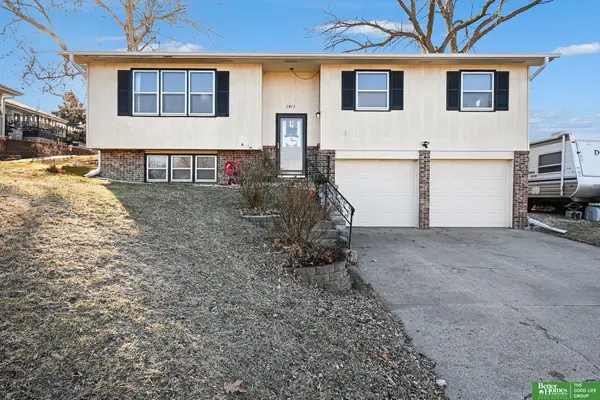 Listed by BHGRE$259,900Active4 beds 3 baths1,618 sq. ft.
Listed by BHGRE$259,900Active4 beds 3 baths1,618 sq. ft.1413 Main Street, Plattsmouth, NE 68048
MLS# 22603900Listed by: BETTER HOMES AND GARDENS R.E. 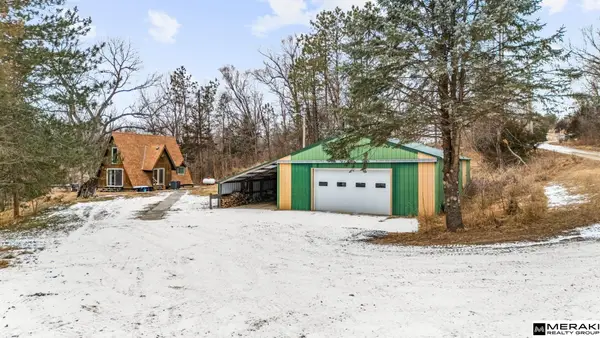 $315,000Pending1 beds 2 baths1,150 sq. ft.
$315,000Pending1 beds 2 baths1,150 sq. ft.801 Livingston Road, Plattsmouth, NE 68048
MLS# 22603004Listed by: MERAKI REALTY GROUP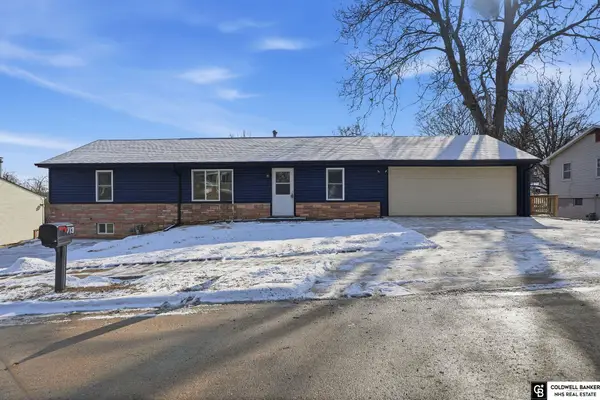 $294,999Active4 beds 3 baths2,458 sq. ft.
$294,999Active4 beds 3 baths2,458 sq. ft.713 8th Avenue, Plattsmouth, NE 68048
MLS# 22602579Listed by: COLDWELL BANKER NHS R E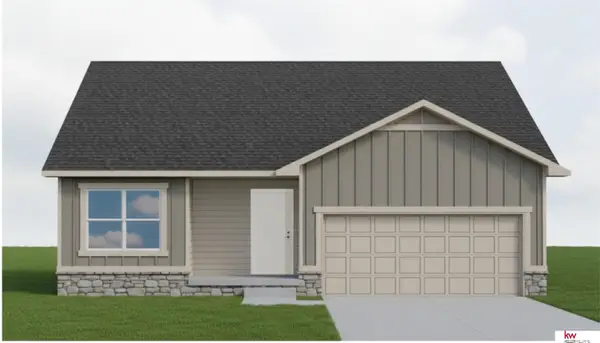 $372,750Active4 beds 3 baths1,198 sq. ft.
$372,750Active4 beds 3 baths1,198 sq. ft.1246 Meadow Lane, Plattsmouth, NE 68048
MLS# 22602703Listed by: KELLER WILLIAMS GREATER OMAHA Listed by BHGRE$195,000Pending2 beds 2 baths1,584 sq. ft.
Listed by BHGRE$195,000Pending2 beds 2 baths1,584 sq. ft.1021 S 8th Street, Plattsmouth, NE 68048
MLS# 22602706Listed by: BETTER HOMES AND GARDENS R.E.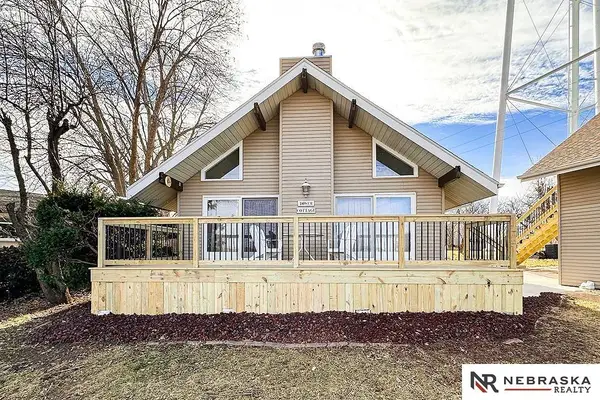 $305,000Active3 beds 4 baths2,082 sq. ft.
$305,000Active3 beds 4 baths2,082 sq. ft.2203 Beaver Lake Boulevard, Plattsmouth, NE 68048
MLS# 22602666Listed by: NEBRASKA REALTY

