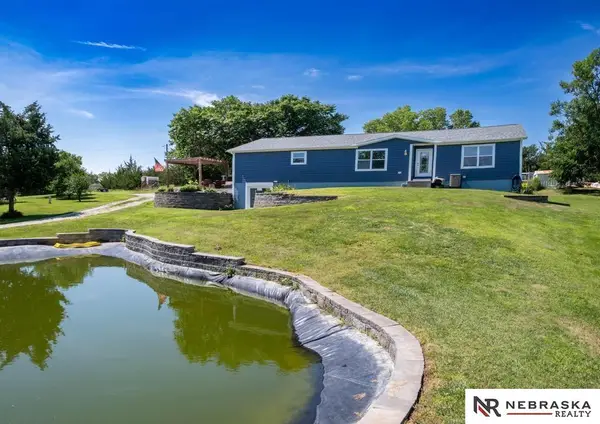221 Maple Street, Pleasant Dale, NE 68423
Local realty services provided by:Better Homes and Gardens Real Estate The Good Life Group
Listed by:andrew thomas
Office:nebraska realty
MLS#:22526243
Source:NE_OABR
Price summary
- Price:$330,000
- Price per sq. ft.:$148.11
About this home
Welcome all and discover the perfect blend of country charm and modern convenience in this beautifully remodeled home. It is situated on a generous lot in Pleasant Dale NE. It has received a full gut remodel inside and out with a lot of new features. This property offers a peaceful escape outside the city limits, yet keeps you connected with a quick 20-minute drive to nearby amenities. This 2228 sqft home has 5 bedrooms, 2 1/2 bathrooms, a new detached 2-car garage, new driveway, and an outbuilding. The main floor contains a living room, bathroom #1 (half-bath), kitchen, the primary bedroom with a private full bathroom and a large walk-in closet, and a separate laundry room. The upstairs has bedrooms #2 and #3, with additional closet space. The downstairs has bedrooms #4 and #5, as well as the 3rd bathroom (3/4), and a family room. The large backyard has plenty of space for a garden, pets, and various projects.
Contact an agent
Home facts
- Year built:1893
- Listing ID #:22526243
- Added:62 day(s) ago
- Updated:September 24, 2025 at 08:34 PM
Rooms and interior
- Bedrooms:5
- Total bathrooms:3
- Full bathrooms:1
- Half bathrooms:1
- Living area:2,228 sq. ft.
Heating and cooling
- Cooling:Central Air
- Heating:Electric, Forced Air
Structure and exterior
- Roof:Composition
- Year built:1893
- Building area:2,228 sq. ft.
- Lot area:0.91 Acres
Schools
- High school:Milford
- Middle school:Milford
- Elementary school:Milford
Utilities
- Water:Public
- Sewer:Public Sewer
Finances and disclosures
- Price:$330,000
- Price per sq. ft.:$148.11
- Tax amount:$1,190 (2024)


