12826 Emiline Street, Richland Iii, NE 68138
Local realty services provided by:Better Homes and Gardens Real Estate The Good Life Group
12826 Emiline Street,Omaha, NE 68138
$265,000
- 3 Beds
- 2 Baths
- 1,952 sq. ft.
- Single family
- Active
Listed by:
- curt jacksonbetter homes and gardens r.e.
MLS#:22528383
Source:NE_OABR
Price summary
- Price:$265,000
- Price per sq. ft.:$135.76
About this home
Pre-Inspected 3 bed, 2 bath home with well landscaped large yard with a fantastic paver patio for entertaining. Ideal home in a desired neighborhood and located near shopping with quick and easy access to I-80. Home features large primary bedroom with walk-in closet, plus 2 additional bedrooms on the main floor with carpet. Main floor consists of LVP flooring in a large living room with bay window, a dedicated dining area, large kitchen with granite counters and newer appliances (new refrigerator in 2024, new dishwasher in 2024 and stoved in 2019). Full bath with updated vanity, tiled shower and stone floor. Basement features a large family room, office, 3/4 bath, and laundry room. Large walk-up attic above 3rd bedroom provides additional storage. One car garage with an extra parking pad. New 50-gal water heater in 2022, and HVAC system in 2017. SID has approved upgrade to neighborhood parks. Seller is a licensed Real Estate agent in Nebraska
Contact an agent
Home facts
- Year built:1978
- Listing ID #:22528383
- Added:3 day(s) ago
- Updated:October 07, 2025 at 01:06 PM
Rooms and interior
- Bedrooms:3
- Total bathrooms:2
- Full bathrooms:1
- Living area:1,952 sq. ft.
Heating and cooling
- Cooling:Central Air
- Heating:Forced Air
Structure and exterior
- Roof:Composition
- Year built:1978
- Building area:1,952 sq. ft.
- Lot area:0.21 Acres
Schools
- High school:Millard South
- Middle school:Millard Central
- Elementary school:Sandoz
Utilities
- Water:Public
- Sewer:Public Sewer
Finances and disclosures
- Price:$265,000
- Price per sq. ft.:$135.76
- Tax amount:$3,328 (2025)
New listings near 12826 Emiline Street
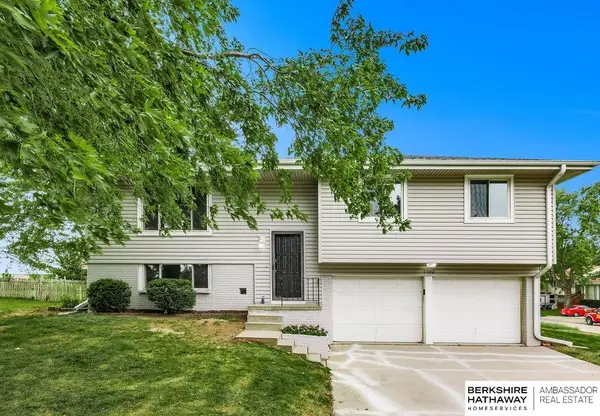 $285,000Pending4 beds 3 baths1,577 sq. ft.
$285,000Pending4 beds 3 baths1,577 sq. ft.7702 Highland Boulevard, Omaha, NE 68138
MLS# 22526549Listed by: BHHS AMBASSADOR REAL ESTATE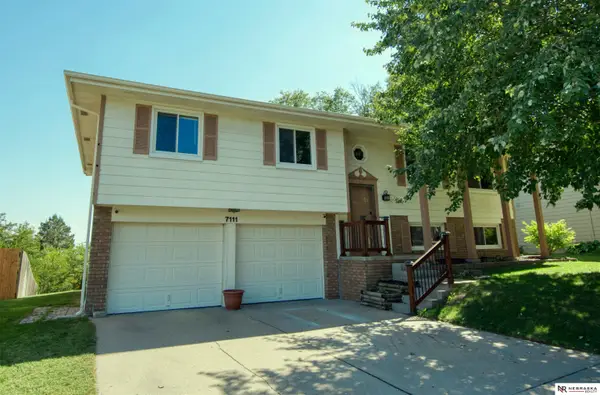 $315,000Pending3 beds 3 baths1,937 sq. ft.
$315,000Pending3 beds 3 baths1,937 sq. ft.7111 Audrey Street, Omaha, NE 68138
MLS# 22526507Listed by: NEBRASKA REALTY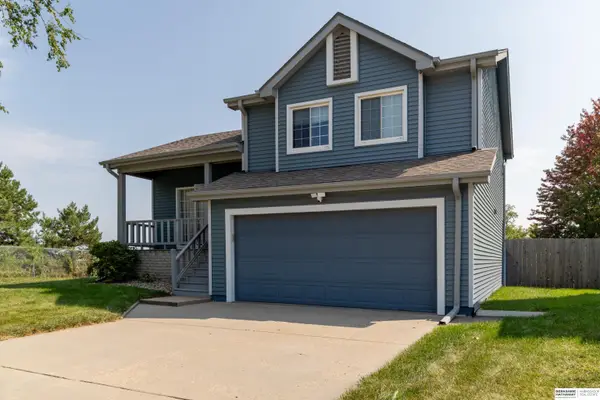 $338,000Active3 beds 2 baths1,639 sq. ft.
$338,000Active3 beds 2 baths1,639 sq. ft.12609 Lillian Street, Omaha, NE 68138
MLS# 22526269Listed by: BHHS AMBASSADOR REAL ESTATE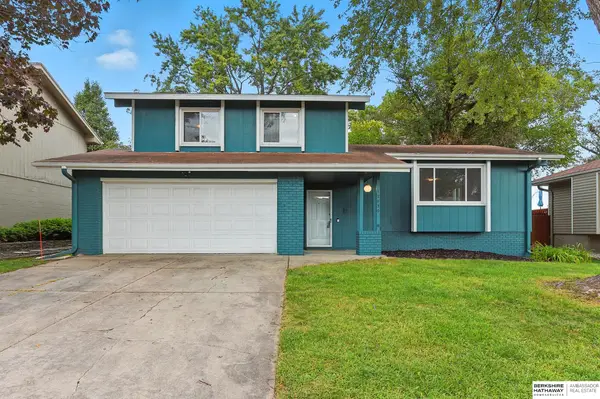 $310,000Active3 beds 4 baths2,441 sq. ft.
$310,000Active3 beds 4 baths2,441 sq. ft.12830 Emiline Street, Omaha, NE 68138
MLS# 22525147Listed by: BHHS AMBASSADOR REAL ESTATE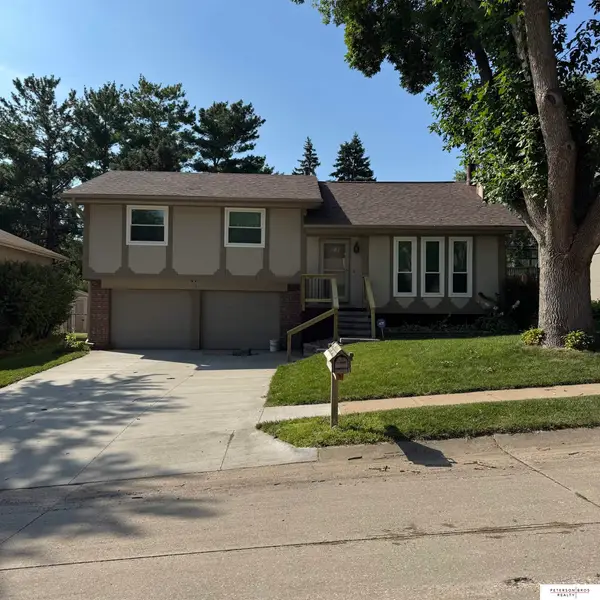 $275,000Pending3 beds 2 baths1,159 sq. ft.
$275,000Pending3 beds 2 baths1,159 sq. ft.12915 Josephine Street, Omaha, NE 68138
MLS# 22523972Listed by: PETERSON BROS REALTY
