14910 Edna Street, Richland Vi, NE 68138
Local realty services provided by:Better Homes and Gardens Real Estate The Good Life Group
14910 Edna Street,Omaha, NE 68138
$300,000
- 3 Beds
- 2 Baths
- 1,510 sq. ft.
- Single family
- Active
Upcoming open houses
- Sun, Sep 2812:00 pm - 01:30 pm
Listed by:karen jennings
Office:bhhs ambassador real estate
MLS#:22527033
Source:NE_OABR
Price summary
- Price:$300,000
- Price per sq. ft.:$198.68
About this home
Sensational Split Backing to Treed, Neighborhood Park in Willow Creek! Beautiful curb appeal w/brick accents, vinyl siding (shutters), contemporary railing, roof (2013) & mature landscaping. Modern updates include new carpet (2025), all new paint (2025) & stately fireplace w/granite surround. Spacious kitchen has newly painted cabinets w/updated hardware, bkfst bar, new LVP flooring (2025) & all SS appliances stay. Dining room has new LVP flooring, vaulted ceiling & Pella slider that opens to newer 14x15 deck w/iron spindles & pergola top. Primary suite has 3/4 bath w/tile shower & Corian counter. Beds 2 & 3 have access to full hall bath w/hydrotherapy tub & stone flooring. Finished lower level includes rec room w/newer laminate flooring & utility/laundry area. Garage w/built-in shelving. Private backyard is fully fenced w/sprinkler system. Willow Creek Park has tennis/basketball courts, playground & trails. Close to schools, I-80, shopping & Chalco Recreational Area. Move-in ready!
Contact an agent
Home facts
- Year built:1984
- Listing ID #:22527033
- Added:4 day(s) ago
- Updated:September 27, 2025 at 10:14 AM
Rooms and interior
- Bedrooms:3
- Total bathrooms:2
- Full bathrooms:1
- Living area:1,510 sq. ft.
Heating and cooling
- Cooling:Central Air
- Heating:Forced Air
Structure and exterior
- Roof:Composition
- Year built:1984
- Building area:1,510 sq. ft.
- Lot area:0.16 Acres
Schools
- High school:Millard South
- Middle school:Harry Andersen
- Elementary school:Neihardt
Utilities
- Water:Public
- Sewer:Public Sewer
Finances and disclosures
- Price:$300,000
- Price per sq. ft.:$198.68
- Tax amount:$3,189 (2024)
New listings near 14910 Edna Street
- New
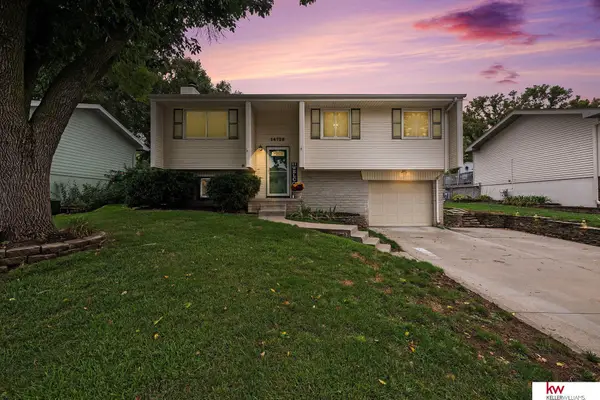 $269,500Active3 beds 2 baths883 sq. ft.
$269,500Active3 beds 2 baths883 sq. ft.14728 Gertrude Street, Omaha, NE 68138
MLS# 22527347Listed by: KELLER WILLIAMS GREATER OMAHA - Open Sun, 11:30am to 1pmNew
 Listed by BHGRE$255,000Active4 beds 2 baths1,296 sq. ft.
Listed by BHGRE$255,000Active4 beds 2 baths1,296 sq. ft.14712 Gertrude Street, Omaha, NE 68138
MLS# 22527110Listed by: BETTER HOMES AND GARDENS R.E. 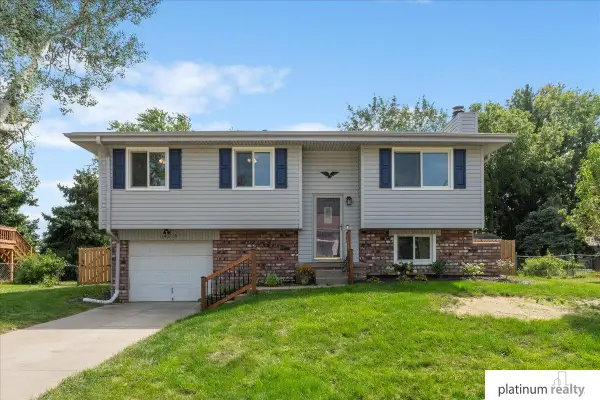 $245,000Pending4 beds 2 baths1,318 sq. ft.
$245,000Pending4 beds 2 baths1,318 sq. ft.14619 Willow Creek Drive, Omaha, NE 68138-0000
MLS# 22523415Listed by: PLATINUM REALTY LLC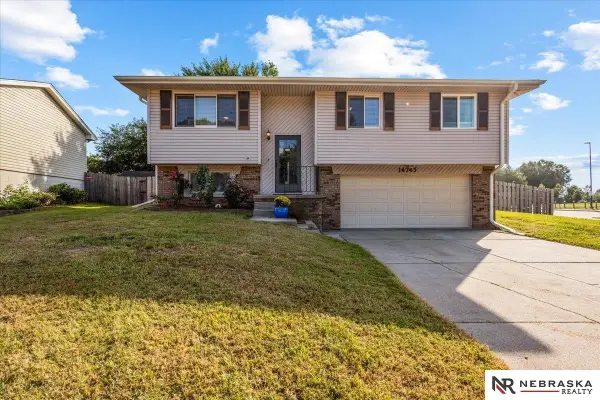 $280,000Pending3 beds 2 baths1,408 sq. ft.
$280,000Pending3 beds 2 baths1,408 sq. ft.14743 Gertrude Street, Omaha, NE 68138
MLS# 22524606Listed by: NEBRASKA REALTY $272,500Active3 beds 2 baths1,368 sq. ft.
$272,500Active3 beds 2 baths1,368 sq. ft.14926 Edna Street, Omaha, NE 68138
MLS# 22523641Listed by: NP DODGE RE SALES INC 148DODGE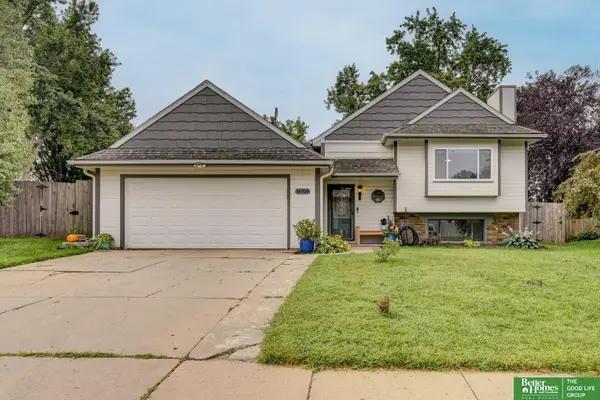 Listed by BHGRE$272,500Pending2 beds 3 baths1,518 sq. ft.
Listed by BHGRE$272,500Pending2 beds 3 baths1,518 sq. ft.14709 Willow Creek Drive, Omaha, NE 68138
MLS# 22522697Listed by: BETTER HOMES AND GARDENS R.E.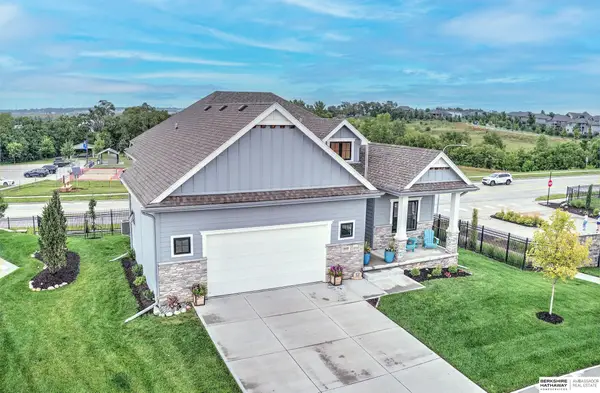 $595,000Pending3 beds 3 baths2,808 sq. ft.
$595,000Pending3 beds 3 baths2,808 sq. ft.12650 Grant Plaza, Papillion, NE 68138
MLS# 22521986Listed by: BHHS AMBASSADOR REAL ESTATE
