16641 Olive Street, Richland Vii, NE 68136
Local realty services provided by:Better Homes and Gardens Real Estate The Good Life Group
16641 Olive Street,Omaha, NE 68136
$379,900
- 4 Beds
- 3 Baths
- 2,232 sq. ft.
- Single family
- Pending
Listed by: tom dobson
Office: bhhs ambassador real estate
MLS#:22600158
Source:NE_OABR
Price summary
- Price:$379,900
- Price per sq. ft.:$170.21
About this home
Charming custom-built two-story home situated on a premium lot with a private, nature-preserve-style backyard with no rear neighbors. Ahead of its time, this home offers an open and functional floor plan with a versatile main-floor flex room ideal for a formal dining room, home office, or library. The main level also features convenient laundry with an upstairs chute. The dining area opens to a full-length deck overlooking the backyard; the deck is partially covered and includes a gazebo with hot tub—perfect for relaxing or entertaining. Enjoy additional outdoor living on the wide, covered front porch with room for seating. All appliances stay, and major updates include a newer HVAC system and water heater. The unfinished basement provides excellent potential for future expansion. Ideally located near Millard schools, dining, shopping, entertainment, and recreation.
Contact an agent
Home facts
- Year built:2001
- Listing ID #:22600158
- Added:146 day(s) ago
- Updated:February 10, 2026 at 08:36 AM
Rooms and interior
- Bedrooms:4
- Total bathrooms:3
- Full bathrooms:2
- Half bathrooms:1
- Living area:2,232 sq. ft.
Heating and cooling
- Cooling:Central Air
- Heating:Forced Air
Structure and exterior
- Roof:Composition
- Year built:2001
- Building area:2,232 sq. ft.
- Lot area:0.37 Acres
Schools
- High school:Millard West
- Middle school:Beadle
- Elementary school:Black Elk
Utilities
- Water:Public
- Sewer:Public Sewer
Finances and disclosures
- Price:$379,900
- Price per sq. ft.:$170.21
- Tax amount:$6,007 (2024)
New listings near 16641 Olive Street
- New
 $375,000Active3 beds 3 baths2,493 sq. ft.
$375,000Active3 beds 3 baths2,493 sq. ft.18911 Josephine Street, Omaha, NE 68136
MLS# 22603761Listed by: MERAKI REALTY GROUP - Open Sun, 1:30 to 3pmNew
 $575,000Active4 beds 3 baths3,193 sq. ft.
$575,000Active4 beds 3 baths3,193 sq. ft.19825 Briar Street, Gretna, NE 68028
MLS# 22603766Listed by: BHHS AMBASSADOR REAL ESTATE - Open Thu, 3 to 5pmNew
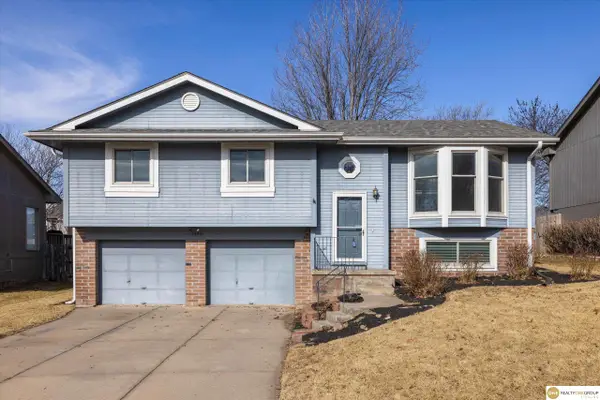 $315,000Active3 beds 2 baths1,708 sq. ft.
$315,000Active3 beds 2 baths1,708 sq. ft.15526 Newell Street, Omaha, NE 68138
MLS# 22603576Listed by: REALTY ONE GROUP STERLING - New
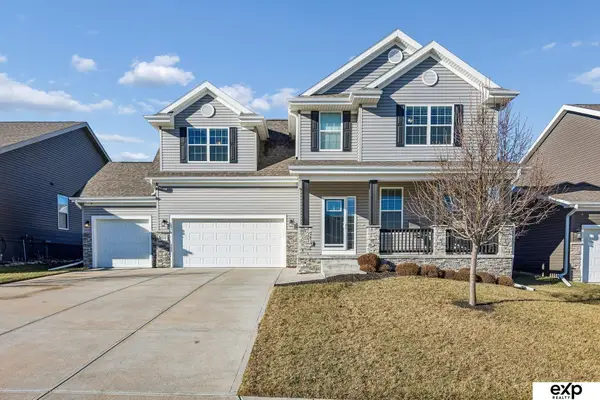 $429,000Active4 beds 3 baths2,597 sq. ft.
$429,000Active4 beds 3 baths2,597 sq. ft.8010 S 184 Terrace, Omaha, NE 68136
MLS# 22603538Listed by: EXP REALTY LLC - New
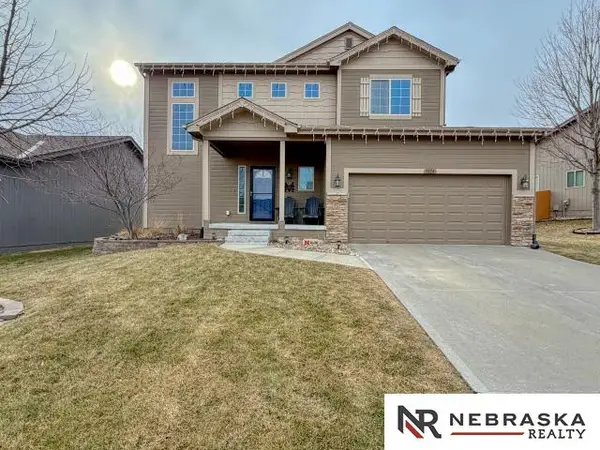 $375,000Active3 beds 4 baths2,424 sq. ft.
$375,000Active3 beds 4 baths2,424 sq. ft.7824 S 190 Avenue, Omaha, NE 68136
MLS# 22603509Listed by: NEBRASKA REALTY 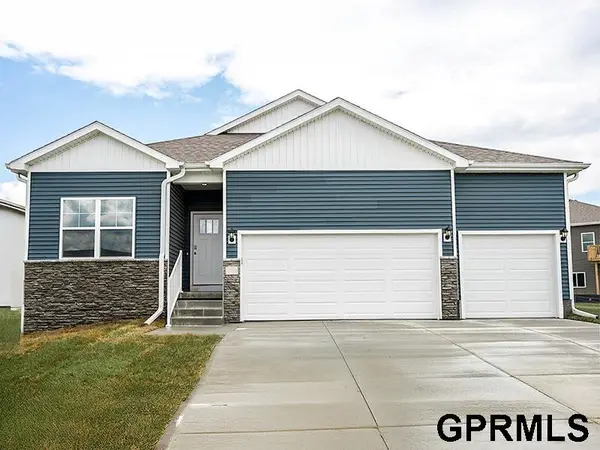 $464,990Pending5 beds 4 baths2,964 sq. ft.
$464,990Pending5 beds 4 baths2,964 sq. ft.8359 S 176th Circle, Omaha, NE 68137
MLS# 22603490Listed by: DRH REALTY NEBRASKA LLC $399,990Pending4 beds 3 baths2,191 sq. ft.
$399,990Pending4 beds 3 baths2,191 sq. ft.8402 S 184th Way, Gretna, NE 68136
MLS# 22603487Listed by: DRH REALTY NEBRASKA LLC- New
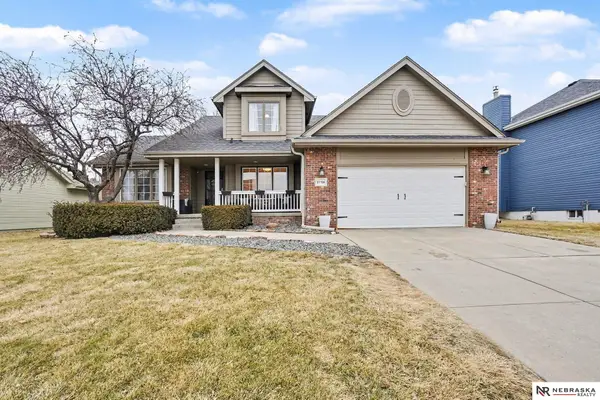 $400,000Active6 beds 4 baths3,216 sq. ft.
$400,000Active6 beds 4 baths3,216 sq. ft.15708 Audrey Street, Omaha, NE 68136
MLS# 22602570Listed by: NEBRASKA REALTY 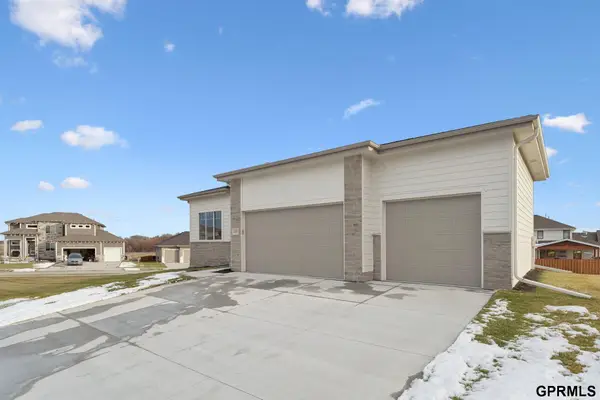 $514,900Active3 beds 3 baths2,822 sq. ft.
$514,900Active3 beds 3 baths2,822 sq. ft.18307 Birch Avenue, Omaha, NE 68136
MLS# 22602733Listed by: NEXTHOME SIGNATURE REAL ESTATE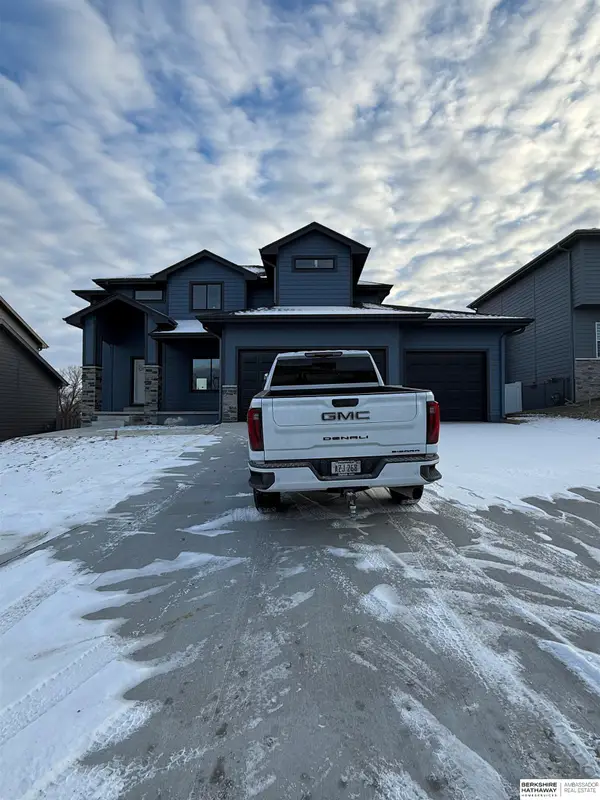 $635,000Active5 beds 4 baths3,643 sq. ft.
$635,000Active5 beds 4 baths3,643 sq. ft.19807 Willow Street, Gretna, NE 68028
MLS# 22602547Listed by: BHHS AMBASSADOR REAL ESTATE

