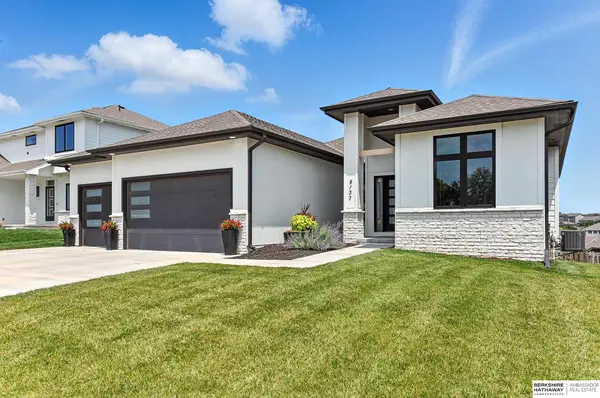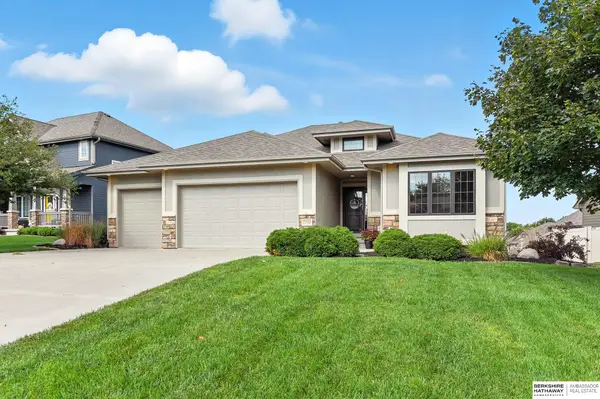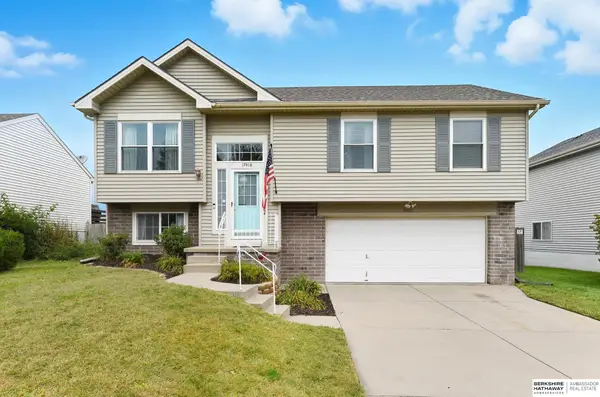7314 S 174th Street, Richland Vii, NE 68136
Local realty services provided by:Better Homes and Gardens Real Estate The Good Life Group
7314 S 174th Street,Omaha, NE 68136
$250,000
- 3 Beds
- 2 Baths
- 1,627 sq. ft.
- Townhouse
- Pending
Listed by:eric carraher
Office:meraki realty group
MLS#:22523005
Source:NE_OABR
Price summary
- Price:$250,000
- Price per sq. ft.:$153.66
- Monthly HOA dues:$20.83
About this home
Contract Pending CONTRACT PENDING** Wow! You'll love this open concept 3 bed, 2 bath Split Level Townhome in Harrison Woods. Enter the vaulted ceiling living area where you'll be greeted by wide open living/dining and kitchen space with an abundance of natural light. You'll enjoy the spacious kitchen with desirable cabinetry, SS appliances and plenty of counter space. With 2 large bedrooms on the main level you'll find size and comfort the whole family can enjoy. The primary suite offers vaulted ceilings, walk-in closet and a large full bath. In the lower level you'll find ample space for entertaining along with the 3rd bedroom. Required HOA ($250 annually) covers pool access, trash service, and common area maintenance. A second, optional HOA ($140 Monthly) covers snow removal, lawn care, and sprinkler system service, perfect if you're looking for low-maintenance living. This Millard gem has everything you've been waiting for. Schedule your showings today!
Contact an agent
Home facts
- Year built:2002
- Listing ID #:22523005
- Added:42 day(s) ago
- Updated:September 10, 2025 at 12:35 PM
Rooms and interior
- Bedrooms:3
- Total bathrooms:2
- Full bathrooms:2
- Living area:1,627 sq. ft.
Heating and cooling
- Cooling:Central Air
- Heating:Forced Air
Structure and exterior
- Roof:Composition
- Year built:2002
- Building area:1,627 sq. ft.
- Lot area:0.11 Acres
Schools
- High school:Gretna
- Middle school:Gretna
- Elementary school:Palisades
Utilities
- Water:Public
- Sewer:Public Sewer
Finances and disclosures
- Price:$250,000
- Price per sq. ft.:$153.66
- Tax amount:$4,312 (2024)
New listings near 7314 S 174th Street
- New
 $267,900Active3 beds 2 baths1,350 sq. ft.
$267,900Active3 beds 2 baths1,350 sq. ft.17429 Edna Circle, Omaha, NE 68136
MLS# 22527412Listed by: BHHS AMBASSADOR REAL ESTATE - New
 $445,000Active4 beds 3 baths2,495 sq. ft.
$445,000Active4 beds 3 baths2,495 sq. ft.18461 Redwood Street, Omaha, NE 68136
MLS# 22527415Listed by: REALTY ONE GROUP STERLING - New
 $372,900Active3 beds 2 baths1,378 sq. ft.
$372,900Active3 beds 2 baths1,378 sq. ft.8117 S 199 Street, Gretna, NE 68028
MLS# 22527280Listed by: CELEBRITY HOMES INC - New
 $377,400Active3 beds 3 baths1,986 sq. ft.
$377,400Active3 beds 3 baths1,986 sq. ft.8119 S 199 Street, Gretna, NE 68028
MLS# 22527282Listed by: CELEBRITY HOMES INC - New
 $376,900Active3 beds 3 baths1,949 sq. ft.
$376,900Active3 beds 3 baths1,949 sq. ft.8123 S 199 Street, Gretna, NE 68028
MLS# 22527284Listed by: CELEBRITY HOMES INC - New
 $373,900Active3 beds 2 baths1,378 sq. ft.
$373,900Active3 beds 2 baths1,378 sq. ft.8127 S 199 Street, Gretna, NE 68028
MLS# 22527285Listed by: CELEBRITY HOMES INC - New
 $750,000Active4 beds 3 baths3,391 sq. ft.
$750,000Active4 beds 3 baths3,391 sq. ft.8137 S 197th Avenue, Gretna, NE 68028
MLS# 22527131Listed by: BHHS AMBASSADOR REAL ESTATE - New
 $550,000Active5 beds 3 baths3,296 sq. ft.
$550,000Active5 beds 3 baths3,296 sq. ft.7112 S 193rd Street, Gretna, NE 68028
MLS# 22526842Listed by: BHHS AMBASSADOR REAL ESTATE - New
 $379,900Active3 beds 3 baths2,348 sq. ft.
$379,900Active3 beds 3 baths2,348 sq. ft.16904 Joanne Drive, Omaha, NE 68136
MLS# 22526746Listed by: BHHS AMBASSADOR REAL ESTATE - New
 $275,000Active3 beds 2 baths1,456 sq. ft.
$275,000Active3 beds 2 baths1,456 sq. ft.17418 Emiline Street, Omaha, NE 68136
MLS# 22524896Listed by: BHHS AMBASSADOR REAL ESTATE
