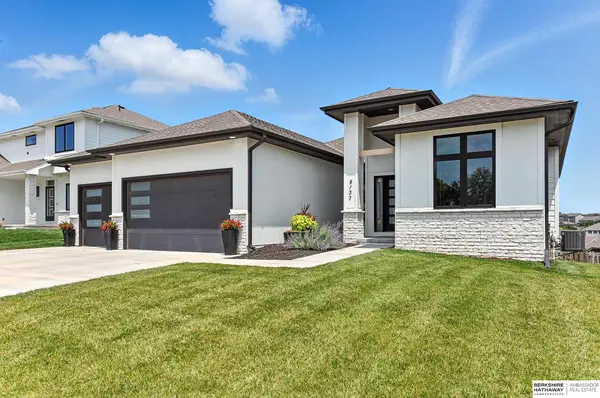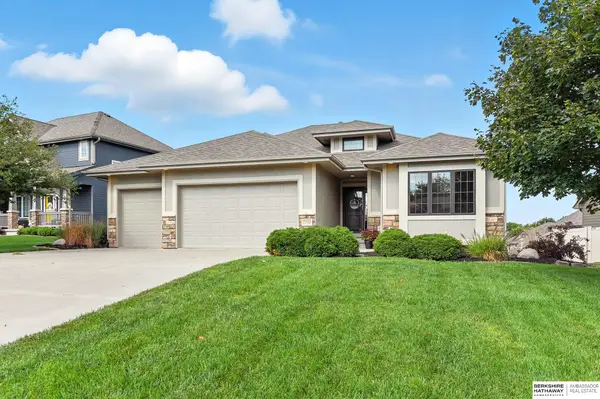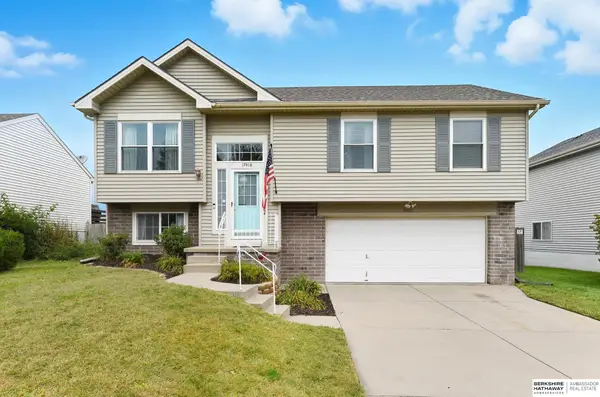7354 S 185th Street, Richland Vii, NE 68136
Local realty services provided by:Better Homes and Gardens Real Estate The Good Life Group
7354 S 185th Street,Omaha, NE 68136
$420,900
- 4 Beds
- 3 Baths
- 2,495 sq. ft.
- Single family
- Active
Listed by:jay leisey
Office:bhhs ambassador real estate
MLS#:22524670
Source:NE_OABR
Price summary
- Price:$420,900
- Price per sq. ft.:$168.7
- Monthly HOA dues:$6.25
About this home
Experience the ideal combination of comfort and style in this spacious open-concept ranch, tucked away in the inviting River Oaks subdivision. The sleek, modern kitchen features quartz countertops, stainless steel appliances, and ample space for cooking, gathering, and entertaining. Convenient main floor laundry and an oversized three-car garage add everyday functionality. Downstairs, the finished basement expands your living options with a large rec room, an additional bedroom, and a full bathroom—perfect for guests or a private retreat. A sizable storage room offers flexibility for organization, a home gym, or creative space. Situated on nearly half an acre, the fully fenced backyard provides privacy and peaceful views, with direct access to a scenic walking trail. This thoughtfully designed home is move-in ready and waiting for you—schedule your showing today to see all it has to offer!AMA
Contact an agent
Home facts
- Year built:2022
- Listing ID #:22524670
- Added:88 day(s) ago
- Updated:September 20, 2025 at 03:06 PM
Rooms and interior
- Bedrooms:4
- Total bathrooms:3
- Full bathrooms:1
- Living area:2,495 sq. ft.
Heating and cooling
- Cooling:Central Air
- Heating:Forced Air
Structure and exterior
- Roof:Composition
- Year built:2022
- Building area:2,495 sq. ft.
- Lot area:0.46 Acres
Schools
- High school:Millard West
- Middle school:Beadle
- Elementary school:Wheeler
Utilities
- Water:Public
- Sewer:Public Sewer
Finances and disclosures
- Price:$420,900
- Price per sq. ft.:$168.7
- Tax amount:$7,945 (2024)
New listings near 7354 S 185th Street
- New
 $267,900Active3 beds 2 baths1,350 sq. ft.
$267,900Active3 beds 2 baths1,350 sq. ft.17429 Edna Circle, Omaha, NE 68136
MLS# 22527412Listed by: BHHS AMBASSADOR REAL ESTATE - New
 $445,000Active4 beds 3 baths2,495 sq. ft.
$445,000Active4 beds 3 baths2,495 sq. ft.18461 Redwood Street, Omaha, NE 68136
MLS# 22527415Listed by: REALTY ONE GROUP STERLING - New
 $372,900Active3 beds 2 baths1,378 sq. ft.
$372,900Active3 beds 2 baths1,378 sq. ft.8117 S 199 Street, Gretna, NE 68028
MLS# 22527280Listed by: CELEBRITY HOMES INC - New
 $377,400Active3 beds 3 baths1,986 sq. ft.
$377,400Active3 beds 3 baths1,986 sq. ft.8119 S 199 Street, Gretna, NE 68028
MLS# 22527282Listed by: CELEBRITY HOMES INC - New
 $376,900Active3 beds 3 baths1,949 sq. ft.
$376,900Active3 beds 3 baths1,949 sq. ft.8123 S 199 Street, Gretna, NE 68028
MLS# 22527284Listed by: CELEBRITY HOMES INC - New
 $373,900Active3 beds 2 baths1,378 sq. ft.
$373,900Active3 beds 2 baths1,378 sq. ft.8127 S 199 Street, Gretna, NE 68028
MLS# 22527285Listed by: CELEBRITY HOMES INC - New
 $750,000Active4 beds 3 baths3,391 sq. ft.
$750,000Active4 beds 3 baths3,391 sq. ft.8137 S 197th Avenue, Gretna, NE 68028
MLS# 22527131Listed by: BHHS AMBASSADOR REAL ESTATE - New
 $550,000Active5 beds 3 baths3,296 sq. ft.
$550,000Active5 beds 3 baths3,296 sq. ft.7112 S 193rd Street, Gretna, NE 68028
MLS# 22526842Listed by: BHHS AMBASSADOR REAL ESTATE - New
 $379,900Active3 beds 3 baths2,348 sq. ft.
$379,900Active3 beds 3 baths2,348 sq. ft.16904 Joanne Drive, Omaha, NE 68136
MLS# 22526746Listed by: BHHS AMBASSADOR REAL ESTATE - New
 $275,000Active3 beds 2 baths1,456 sq. ft.
$275,000Active3 beds 2 baths1,456 sq. ft.17418 Emiline Street, Omaha, NE 68136
MLS# 22524896Listed by: BHHS AMBASSADOR REAL ESTATE
