10101 S 173rd Circle, Richland Viii, NE 68136
Local realty services provided by:Better Homes and Gardens Real Estate The Good Life Group
10101 S 173rd Circle,Omaha, NE 68136
$699,000
- 4 Beds
- 4 Baths
- 4,168 sq. ft.
- Single family
- Pending
Listed by: tracy frans, brandon frans
Office: exp realty llc.
MLS#:22527206
Source:NE_OABR
Price summary
- Price:$699,000
- Price per sq. ft.:$167.71
- Monthly HOA dues:$2.5
About this home
Luxury meets comfort in this stunning custom brick ranch backing to the golf course. Outdoors, indulge in a private 19x38 saltwater pool (8’6” deep) and expansive patio—perfect for entertaining or unwinding—all perfectly positioned with luxe landscaping on one of the most prestigious lots in the entire community. The gourmet kitchen offers a hearth room, double sided fireplace, enormous eat in dining area with sunlight pouring in & pairs perfectly w/ a LL sunken wet bar complete with lighted countertops, dishwasher, and icemaker. The walkout basement boasts a built-in TV with Revel and Bowers & Wilkins surround sound (valued over $90K), plus a game, workout room or 5th bedroom option. Added upgrades include pull-out drawers, built-ins galore, and completely updated top tier HVAC system. A must-see home delivering timeless craftsmanship, modern amenities, and resort-style living.
Contact an agent
Home facts
- Year built:1997
- Listing ID #:22527206
- Added:51 day(s) ago
- Updated:November 14, 2025 at 08:39 AM
Rooms and interior
- Bedrooms:4
- Total bathrooms:4
- Full bathrooms:2
- Half bathrooms:1
- Living area:4,168 sq. ft.
Heating and cooling
- Cooling:Central Air
- Heating:Forced Air
Structure and exterior
- Roof:Composition
- Year built:1997
- Building area:4,168 sq. ft.
- Lot area:0.39 Acres
Schools
- High school:Gretna East
- Middle school:Aspen Creek
- Elementary school:Palisades
Utilities
- Water:Public
- Sewer:Public Sewer
Finances and disclosures
- Price:$699,000
- Price per sq. ft.:$167.71
- Tax amount:$10,629 (2024)
New listings near 10101 S 173rd Circle
- New
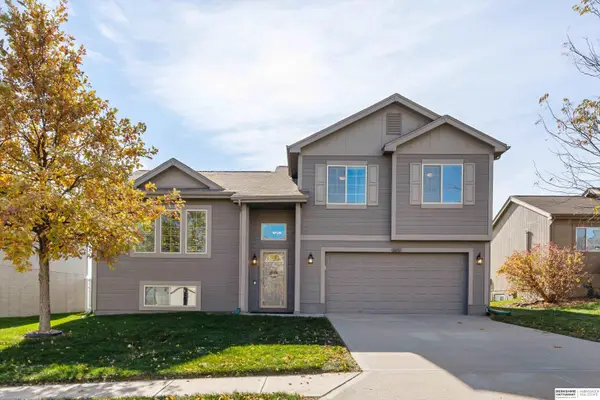 $309,900Active3 beds 2 baths1,897 sq. ft.
$309,900Active3 beds 2 baths1,897 sq. ft.16431 Cary Street, Omaha, NE 68136
MLS# 22532415Listed by: BHHS AMBASSADOR REAL ESTATE - New
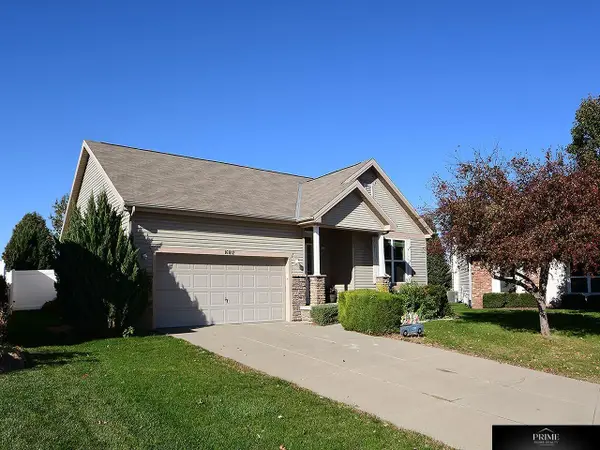 $352,500Active3 beds 3 baths2,380 sq. ft.
$352,500Active3 beds 3 baths2,380 sq. ft.16812 Colony Circle, Omaha, NE 68136
MLS# 22531801Listed by: PRIME HOME REALTY 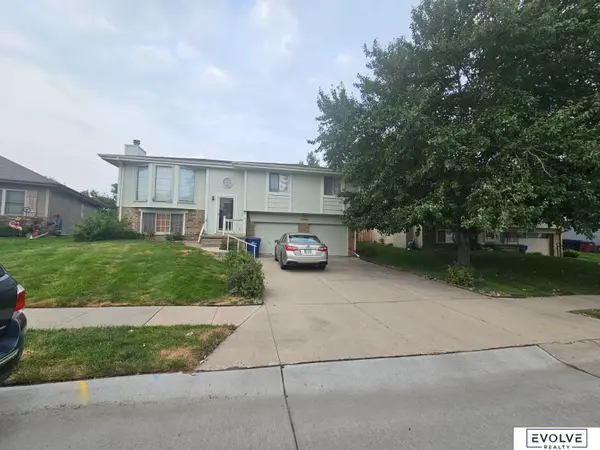 $267,000Active3 beds 3 baths1,624 sq. ft.
$267,000Active3 beds 3 baths1,624 sq. ft.15348 Chalco Pointe Drive, Omaha, NE 68138
MLS# 22531254Listed by: EVOLVE REALTY Listed by BHGRE$280,000Active3 beds 2 baths1,348 sq. ft.
Listed by BHGRE$280,000Active3 beds 2 baths1,348 sq. ft.7816 S 161 Street, Omaha, NE 68136
MLS# 22530959Listed by: BETTER HOMES AND GARDENS R.E. $273,900Active3 beds 2 baths1,314 sq. ft.
$273,900Active3 beds 2 baths1,314 sq. ft.7730 S 161st Terrace, Omaha, NE 68136
MLS# 22530930Listed by: WOODS BROS REALTY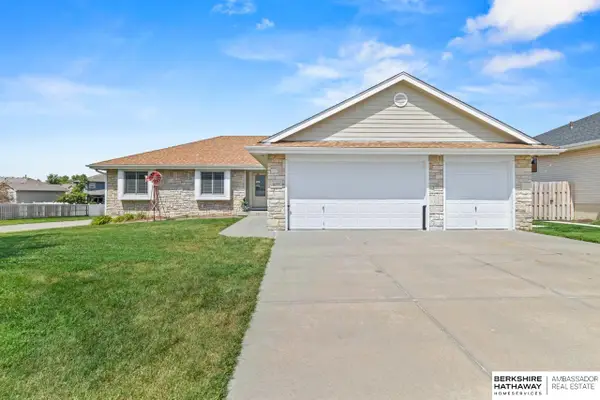 $459,000Active4 beds 3 baths3,113 sq. ft.
$459,000Active4 beds 3 baths3,113 sq. ft.16334 Heather Street, Omaha, NE 68136
MLS# 22530769Listed by: BHHS AMBASSADOR REAL ESTATE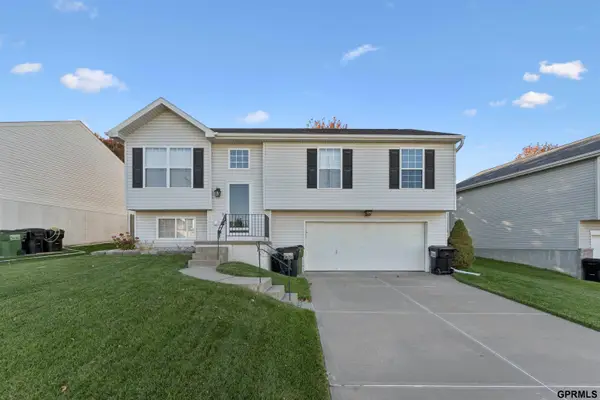 $285,000Active3 beds 2 baths1,547 sq. ft.
$285,000Active3 beds 2 baths1,547 sq. ft.7910 S 159th Street, Omaha, NE 68136
MLS# 22530817Listed by: REDFIN CORPORATION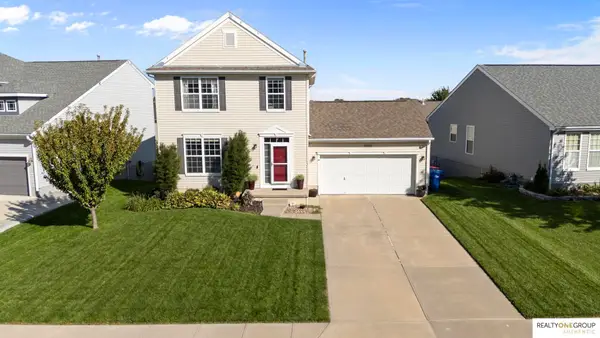 $334,900Active3 beds 4 baths2,820 sq. ft.
$334,900Active3 beds 4 baths2,820 sq. ft.8903 S 166th Street, Omaha, NE 68136
MLS# 22530679Listed by: REALTY ONE GROUP AUTHENTIC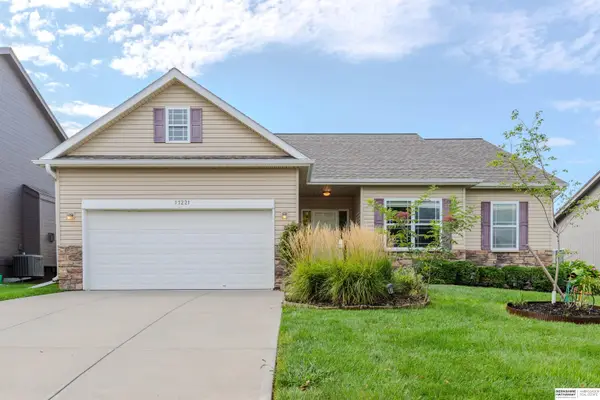 $429,900Pending4 beds 3 baths3,096 sq. ft.
$429,900Pending4 beds 3 baths3,096 sq. ft.17221 Musket Street, Omaha, NE 68136
MLS# 22530674Listed by: BHHS AMBASSADOR REAL ESTATE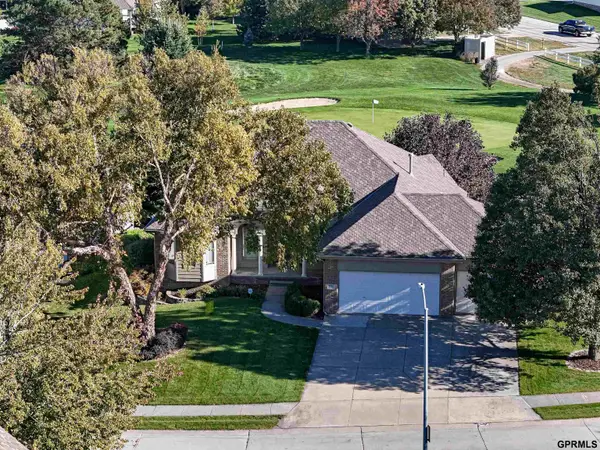 $510,000Active4 beds 3 baths3,274 sq. ft.
$510,000Active4 beds 3 baths3,274 sq. ft.9805 S 176 Street, Omaha, NE 68136
MLS# 22529167Listed by: TOAST REAL ESTATE
