10412 S 176th Street, Richland Viii, NE 68136
Local realty services provided by:Better Homes and Gardens Real Estate The Good Life Group
10412 S 176th Street,Omaha, NE 68136
$495,000
- 4 Beds
- 3 Baths
- 3,174 sq. ft.
- Single family
- Active
Listed by: michelle slavik
Office: nebraska realty
MLS#:22328108
Source:NE_OABR
Price summary
- Price:$495,000
- Price per sq. ft.:$155.95
About this home
Fantastic ranch layout in Tiburon great for entertaining! Welcoming open floor plan as you enter the doors. Main floor boasts home office complete w/ fireplace to keep you cozy, & a built-in desk. Primary Bedroom & add. bedroom on main floor. Primary bedroom has a double sink, large walk-in closet & walk-in shower w/ an oversized linen closet. Kitchen has updated backsplash & living room has updated tile fireplace. SS appliances in kitchen w/ scraped hickory floors. Enjoy the sunsets on the covered porch area complete with TV area and room for a private hot tub area. 3-car garage has tons of shelving, & basement is complete with storage area with shelving as well. Newly finished basement will welcome you with two bar areas that include a sink, dishwasher, fridge & microwave. You won't have to leave the house with the home gym steps away in the basement. This home is walking distance to schools, parks & golf course and conveniently located near HWY 370 corridor & interstate.
Contact an agent
Home facts
- Year built:2012
- Listing ID #:22328108
- Added:744 day(s) ago
- Updated:December 05, 2023 at 12:46 AM
Rooms and interior
- Bedrooms:4
- Total bathrooms:3
- Full bathrooms:1
- Half bathrooms:1
- Living area:3,174 sq. ft.
Heating and cooling
- Cooling:Central Air
- Heating:Forced Air, Gas
Structure and exterior
- Roof:Composition
- Year built:2012
- Building area:3,174 sq. ft.
- Lot area:0.29 Acres
Schools
- High school:Gretna East
- Middle school:Aspen Creek
- Elementary school:Palisades
Utilities
- Water:Public, Well
- Sewer:Public Sewer
Finances and disclosures
- Price:$495,000
- Price per sq. ft.:$155.95
New listings near 10412 S 176th Street
- New
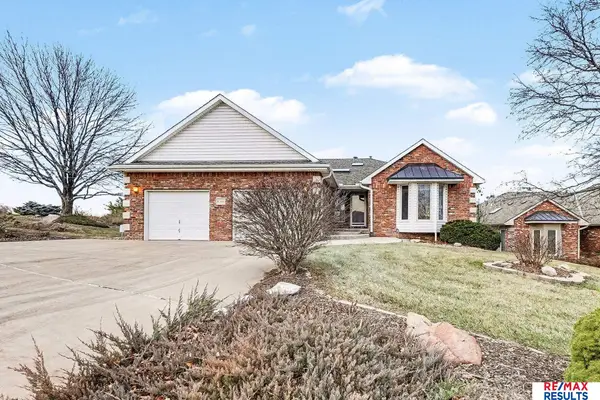 $449,900Active4 beds 3 baths3,934 sq. ft.
$449,900Active4 beds 3 baths3,934 sq. ft.17414 Riviera Drive #32, Omaha, NE 68136-0000
MLS# 22535120Listed by: RE/MAX RESULTS - New
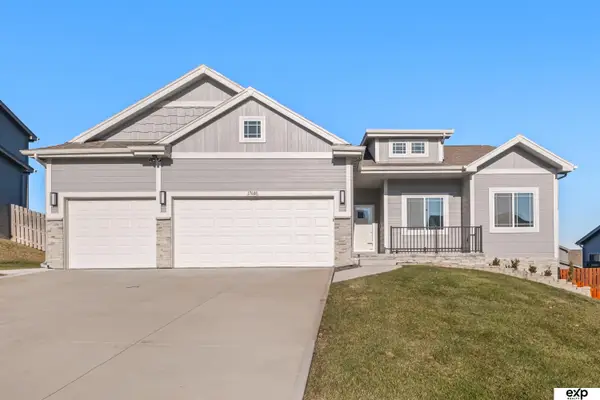 $440,000Active4 beds 3 baths2,748 sq. ft.
$440,000Active4 beds 3 baths2,748 sq. ft.17608 Palisades Drive, Omaha, NE 68136
MLS# 22535074Listed by: EXP REALTY LLC - New
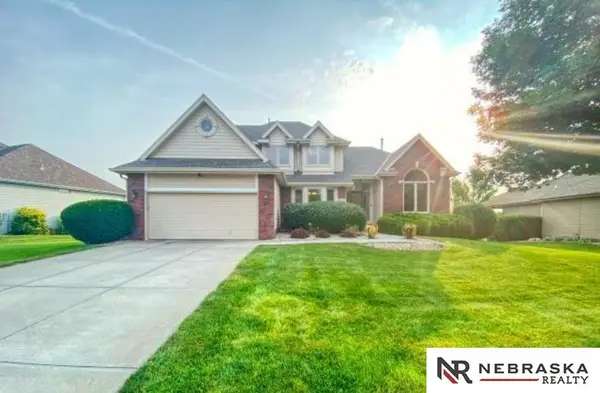 $499,000Active4 beds 4 baths3,241 sq. ft.
$499,000Active4 beds 4 baths3,241 sq. ft.10113 S 176th Street, Omaha, NE 68136
MLS# 22535069Listed by: NEBRASKA REALTY - New
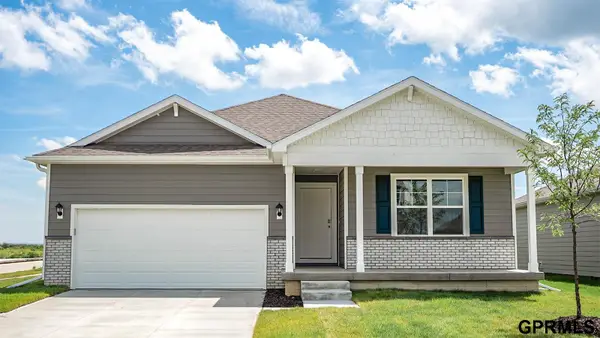 $397,990Active4 beds 3 baths2,511 sq. ft.
$397,990Active4 beds 3 baths2,511 sq. ft.8355 S 176th Avenue, Omaha, NE 68137
MLS# 22534852Listed by: DRH REALTY NEBRASKA LLC - New
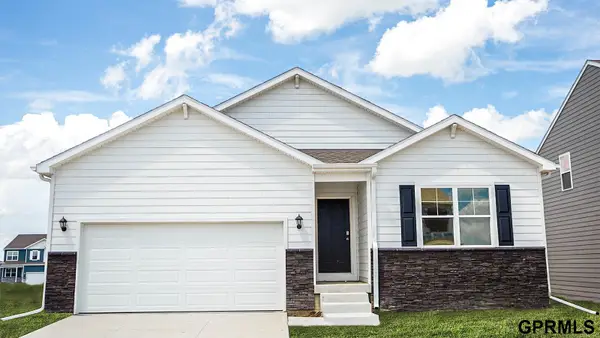 $402,990Active4 beds 3 baths2,511 sq. ft.
$402,990Active4 beds 3 baths2,511 sq. ft.8359 S 176th Avenue, Omaha, NE 68137
MLS# 22534854Listed by: DRH REALTY NEBRASKA LLC - New
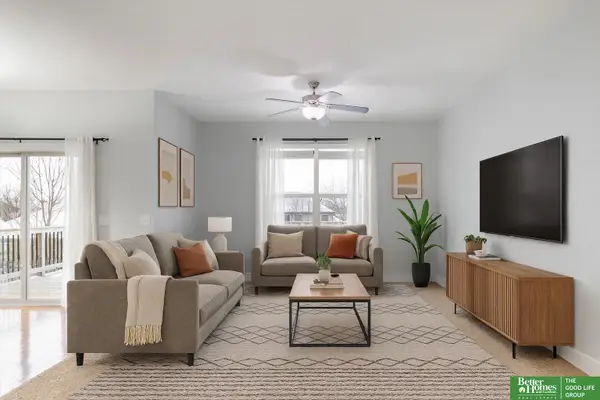 Listed by BHGRE$389,000Active3 beds 3 baths2,407 sq. ft.
Listed by BHGRE$389,000Active3 beds 3 baths2,407 sq. ft.7734 S 162 Street, Omaha, NE 68136
MLS# 22534785Listed by: BETTER HOMES AND GARDENS R.E. - New
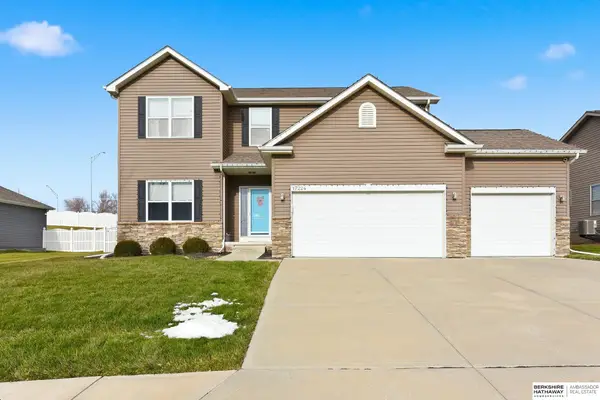 $425,000Active4 beds 4 baths3,053 sq. ft.
$425,000Active4 beds 4 baths3,053 sq. ft.17224 Morgan Avenue, Gretna, NE 68028
MLS# 22534801Listed by: BHHS AMBASSADOR REAL ESTATE 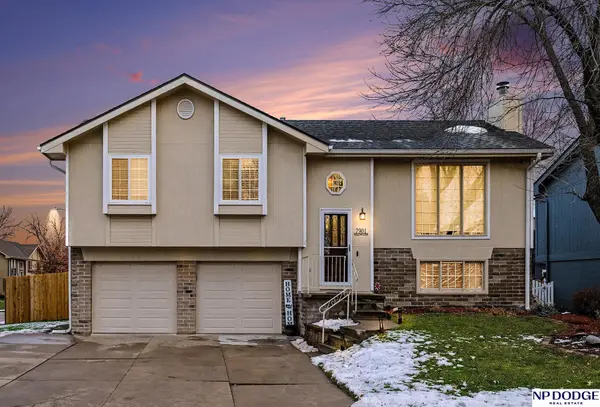 $285,000Pending3 beds 2 baths1,618 sq. ft.
$285,000Pending3 beds 2 baths1,618 sq. ft.7901 S 151 Avenue, Omaha, NE 68138
MLS# 22534678Listed by: NP DODGE RE SALES INC 148DODGE- New
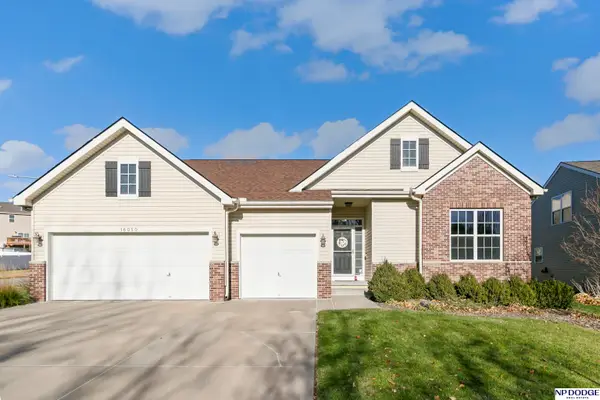 $419,900Active4 beds 3 baths3,387 sq. ft.
$419,900Active4 beds 3 baths3,387 sq. ft.16050 Cary Street, Omaha, NE 68136
MLS# 22534638Listed by: NP DODGE RE SALES INC 86DODGE - New
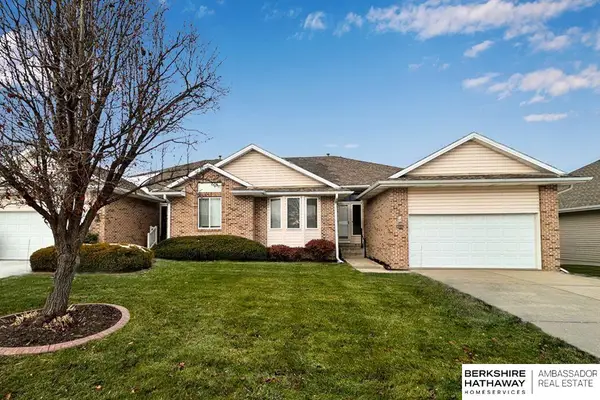 $330,000Active3 beds 3 baths2,398 sq. ft.
$330,000Active3 beds 3 baths2,398 sq. ft.17130 Cypress Street, Omaha, NE 68136
MLS# 22534611Listed by: BHHS AMBASSADOR REAL ESTATE
