11018 S 174 Street, Richland Viii, NE 68136
Local realty services provided by:Better Homes and Gardens Real Estate The Good Life Group
11018 S 174 Street,Omaha, NE 68136
$625,000
- 6 Beds
- 3 Baths
- 3,966 sq. ft.
- Single family
- Active
Listed by: ashley sum, lori a. paul
Office: bhhs ambassador real estate
MLS#:22534677
Source:NE_OABR
Price summary
- Price:$625,000
- Price per sq. ft.:$157.59
About this home
On the market for back up offers- Contract Pending **2.5% Assumable interest rate for VA Buyers** Expansive walkout ranch designed for style & function! Soaring ceilings, nearly 4000 finished sq ft, floor-ceiling windows fill the home w/ natural light capturing treed views. Oversized 3 car garage. Open flrplan flows from entry into family rm w/ corner fireplace, then into kitchen & dining. Kitchen shines w/ birch cabinets highlighted w/ accent lighting, oversized island w/ seating for 4, walk-in pantry, & gas range w/ hood. Convenient drop zone & laundry off garage. Retreat to private primary suite w/ spa bth featuring freestanding tub, dual sinks, & walk-in tile shower. 2 more bedrms w/ walk in closets on main, sharing full bth w/ dbl sinks. Finished lower level offers large rec rm w/ wetbar, fireplace, 3 more beds w/ 3/4 bth & walks out to patio. Outside enjoy the covered deck & lower patio featuring built-in firepit & water feature, backing to treed common space!
Contact an agent
Home facts
- Year built:2017
- Listing ID #:22534677
- Added:101 day(s) ago
- Updated:December 27, 2025 at 05:39 PM
Rooms and interior
- Bedrooms:6
- Total bathrooms:3
- Full bathrooms:2
- Living area:3,966 sq. ft.
Heating and cooling
- Cooling:Central Air
- Heating:Forced Air
Structure and exterior
- Roof:Composition
- Year built:2017
- Building area:3,966 sq. ft.
- Lot area:0.28 Acres
Schools
- High school:Gretna East
- Middle school:Aspen Creek
- Elementary school:Aspen Creek
Utilities
- Water:Public
- Sewer:Public Sewer
Finances and disclosures
- Price:$625,000
- Price per sq. ft.:$157.59
- Tax amount:$14,031 (2024)
New listings near 11018 S 174 Street
- New
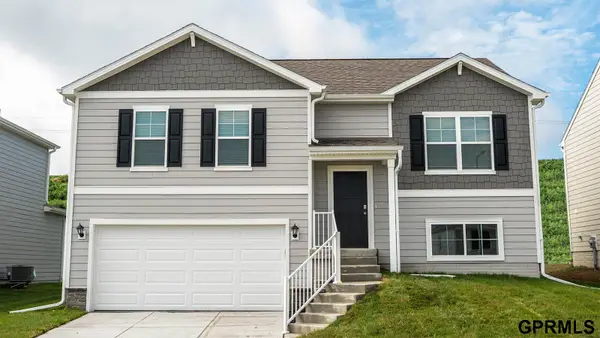 $337,990Active4 beds 3 baths1,994 sq. ft.
$337,990Active4 beds 3 baths1,994 sq. ft.18491 Greenfield Street, Omaha, NE 68136
MLS# 22535272Listed by: DRH REALTY NEBRASKA LLC - New
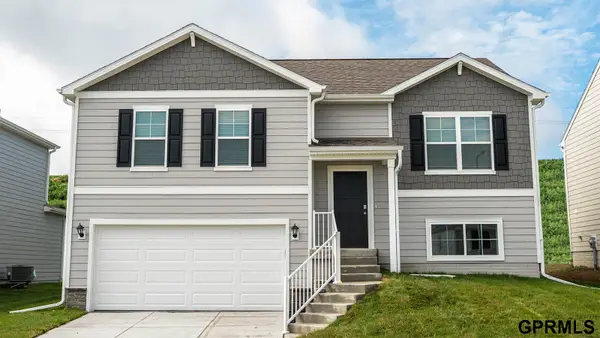 $337,990Active4 beds 3 baths1,994 sq. ft.
$337,990Active4 beds 3 baths1,994 sq. ft.18487 Greenfield Street, Omaha, NE 68136
MLS# 22535273Listed by: DRH REALTY NEBRASKA LLC - New
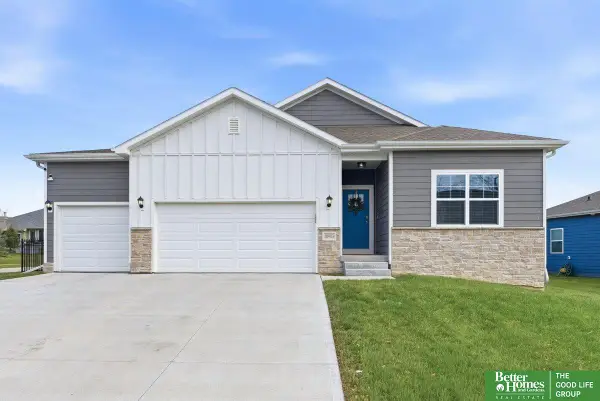 Listed by BHGRE$449,000Active5 beds 4 baths2,873 sq. ft.
Listed by BHGRE$449,000Active5 beds 4 baths2,873 sq. ft.10903 S 176 Street, Omaha, NE 68136-9999
MLS# 22535213Listed by: BETTER HOMES AND GARDENS R.E. - New
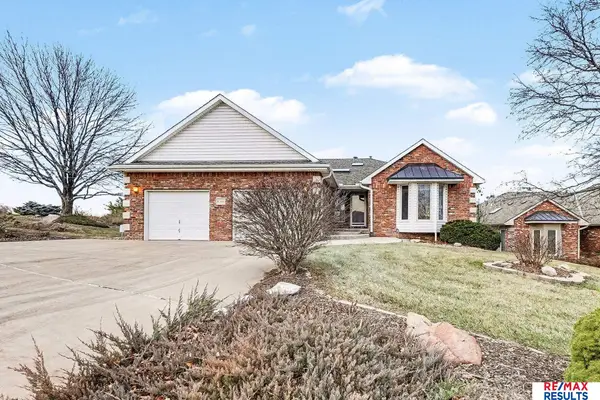 $449,900Active4 beds 3 baths3,934 sq. ft.
$449,900Active4 beds 3 baths3,934 sq. ft.17414 Riviera Drive #32, Omaha, NE 68136-0000
MLS# 22535120Listed by: RE/MAX RESULTS - New
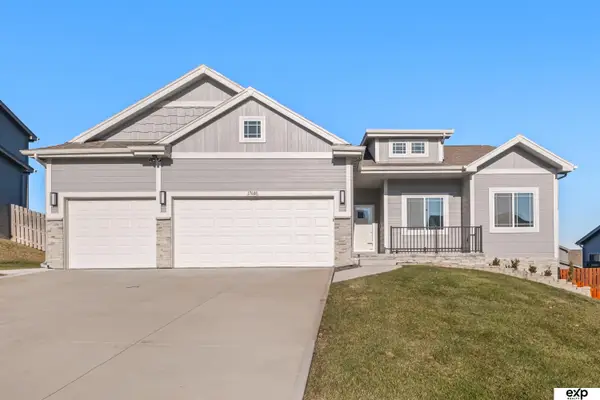 $440,000Active4 beds 3 baths2,748 sq. ft.
$440,000Active4 beds 3 baths2,748 sq. ft.17608 Palisades Drive, Omaha, NE 68136
MLS# 22535074Listed by: EXP REALTY LLC - New
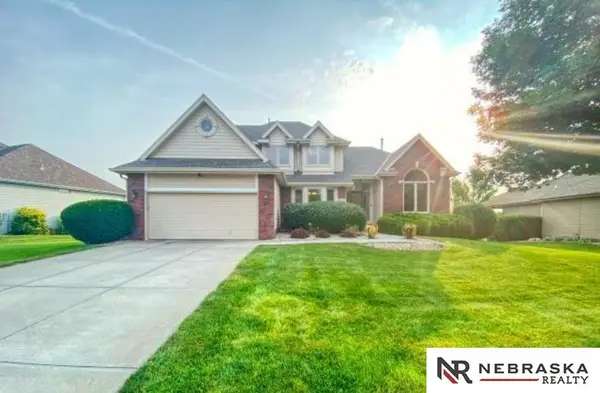 $499,000Active4 beds 4 baths3,241 sq. ft.
$499,000Active4 beds 4 baths3,241 sq. ft.10113 S 176th Street, Omaha, NE 68136
MLS# 22535069Listed by: NEBRASKA REALTY 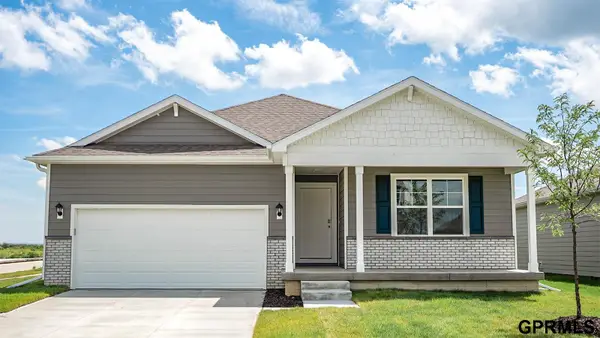 $397,990Active4 beds 3 baths2,511 sq. ft.
$397,990Active4 beds 3 baths2,511 sq. ft.8355 S 176th Avenue, Omaha, NE 68137
MLS# 22534852Listed by: DRH REALTY NEBRASKA LLC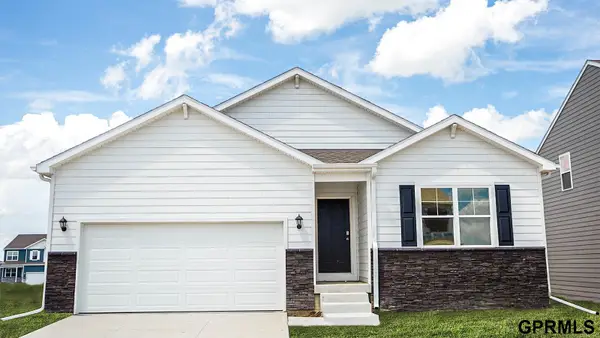 $402,990Active4 beds 3 baths2,511 sq. ft.
$402,990Active4 beds 3 baths2,511 sq. ft.8359 S 176th Avenue, Omaha, NE 68137
MLS# 22534854Listed by: DRH REALTY NEBRASKA LLC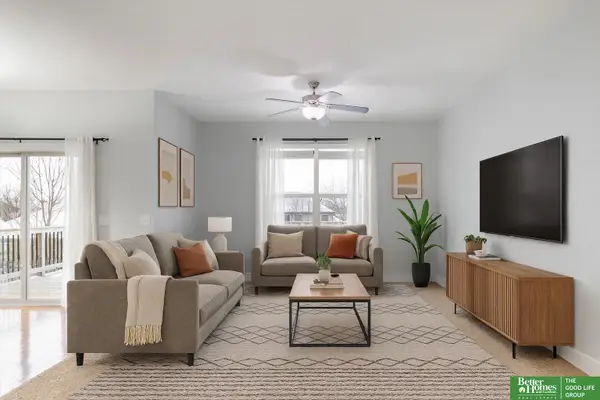 Listed by BHGRE$389,000Active3 beds 3 baths2,407 sq. ft.
Listed by BHGRE$389,000Active3 beds 3 baths2,407 sq. ft.7734 S 162 Street, Omaha, NE 68136
MLS# 22534785Listed by: BETTER HOMES AND GARDENS R.E.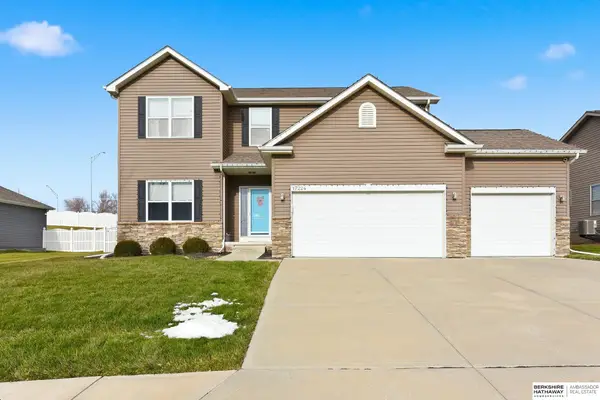 $425,000Active4 beds 4 baths3,053 sq. ft.
$425,000Active4 beds 4 baths3,053 sq. ft.17224 Morgan Avenue, Gretna, NE 68028
MLS# 22534801Listed by: BHHS AMBASSADOR REAL ESTATE
