16122 Birch Avenue, Richland Viii, NE 68136-0000
Local realty services provided by:Better Homes and Gardens Real Estate The Good Life Group
16122 Birch Avenue,Omaha, NE 68136-0000
$305,000
- 3 Beds
- 2 Baths
- 1,323 sq. ft.
- Single family
- Active
Upcoming open houses
- Wed, Oct 2906:00 pm - 07:30 pm
Listed by:jenn haynie-jones
Office:platinum realty llc.
MLS#:22523031
Source:NE_OABR
Price summary
- Price:$305,000
- Price per sq. ft.:$230.54
About this home
Welcome to this beautiful Pre-Inspected home, where comfort and sustainability meet! The charming front yard sets the tone with lush low maintenance landscaping and great curb appeal. Equipped with solar panels, helps reduce energy costs. Inside, you'll find newer LVP flooring ('23), throughout the main floor living room. Head to the kitchen to see the custom peninsula, maple cabinets, unique backsplash, stainless steel appliances included. Upstairs you will find a spacious primary suite, two additional bedrooms, & full bath. Cozy up to the fireplace in the lower-level or step outside to enjoy the covered deck or charming brick patio, fully fenced yard ideal for pets and gatherings. Additional improvements & amenities include: All appliances, newer AC ('24), lifetime guaranteed windows ('23), sprinkler system, whole-house air treatment system, water softener, custom blinds in bedrooms, family room & living room, & Tuff Shed.
Contact an agent
Home facts
- Year built:2006
- Listing ID #:22523031
- Added:75 day(s) ago
- Updated:October 29, 2025 at 02:35 PM
Rooms and interior
- Bedrooms:3
- Total bathrooms:2
- Full bathrooms:1
- Living area:1,323 sq. ft.
Heating and cooling
- Cooling:Central Air
- Heating:Forced Air
Structure and exterior
- Year built:2006
- Building area:1,323 sq. ft.
- Lot area:0.14 Acres
Schools
- High school:Millard South
- Middle school:Harry Andersen
- Elementary school:Black Elk
Utilities
- Water:Public
- Sewer:Public Sewer
Finances and disclosures
- Price:$305,000
- Price per sq. ft.:$230.54
- Tax amount:$4,666 (2024)
New listings near 16122 Birch Avenue
- Open Sun, 1 to 2:30pmNew
 Listed by BHGRE$295,000Active3 beds 2 baths1,348 sq. ft.
Listed by BHGRE$295,000Active3 beds 2 baths1,348 sq. ft.7816 S 161 Street, Omaha, NE 68136
MLS# 22530959Listed by: BETTER HOMES AND GARDENS R.E. - New
 $273,900Active3 beds 2 baths1,314 sq. ft.
$273,900Active3 beds 2 baths1,314 sq. ft.7730 S 161st Terrace, Omaha, NE 68136
MLS# 22530930Listed by: WOODS BROS REALTY - New
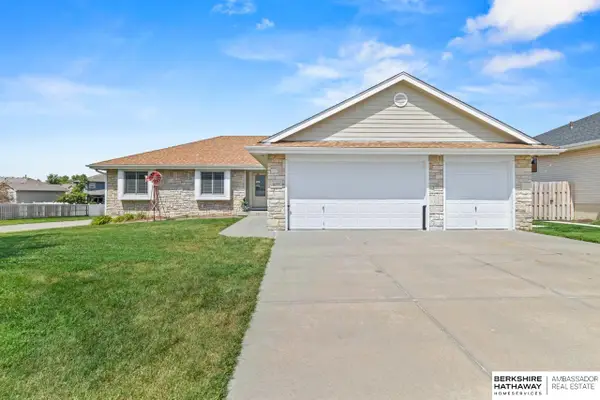 $459,000Active4 beds 3 baths3,113 sq. ft.
$459,000Active4 beds 3 baths3,113 sq. ft.16334 Heather Street, Omaha, NE 68136
MLS# 22530769Listed by: BHHS AMBASSADOR REAL ESTATE - Open Sun, 2 to 4pmNew
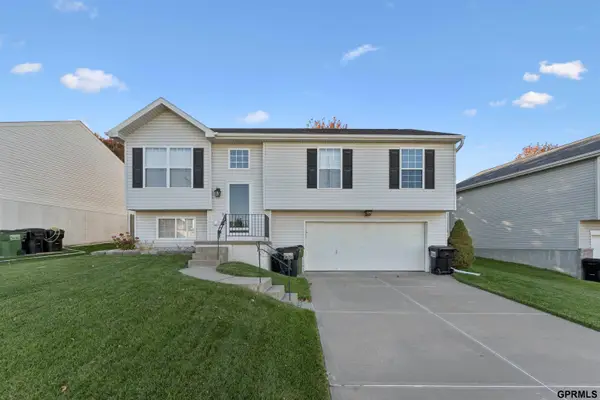 $285,000Active3 beds 2 baths1,547 sq. ft.
$285,000Active3 beds 2 baths1,547 sq. ft.7910 S 159th Street, Omaha, NE 68136
MLS# 22530817Listed by: REDFIN CORPORATION - New
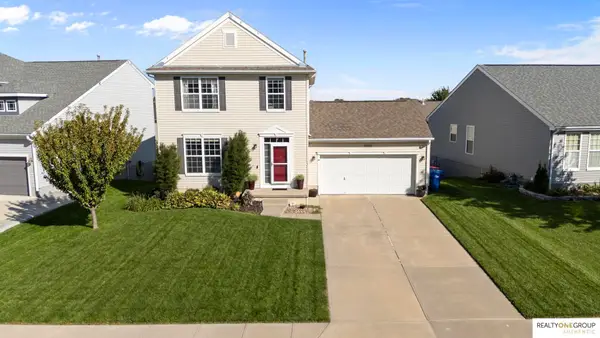 $345,000Active3 beds 4 baths2,820 sq. ft.
$345,000Active3 beds 4 baths2,820 sq. ft.8903 S 166th Street, Omaha, NE 68136
MLS# 22530679Listed by: REALTY ONE GROUP AUTHENTIC - New
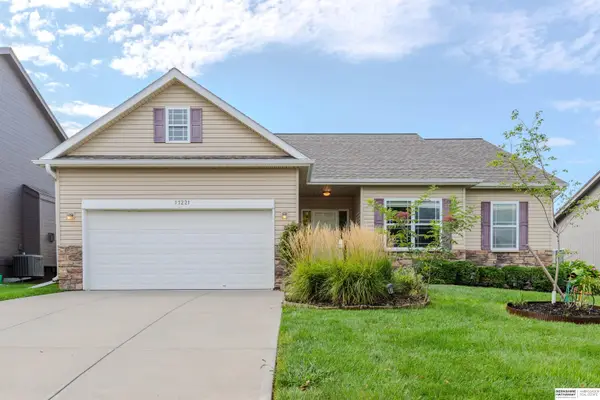 $429,900Active4 beds 3 baths3,096 sq. ft.
$429,900Active4 beds 3 baths3,096 sq. ft.17221 Musket Street, Omaha, NE 68136
MLS# 22530674Listed by: BHHS AMBASSADOR REAL ESTATE - New
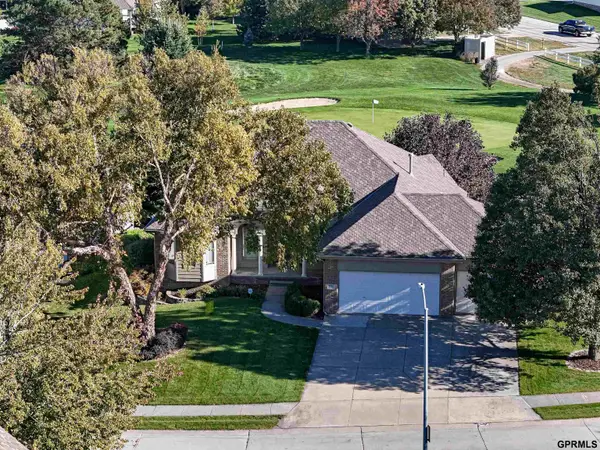 $510,000Active4 beds 3 baths3,274 sq. ft.
$510,000Active4 beds 3 baths3,274 sq. ft.9805 S 176 Street, Omaha, NE 68136
MLS# 22529167Listed by: TOAST REAL ESTATE - New
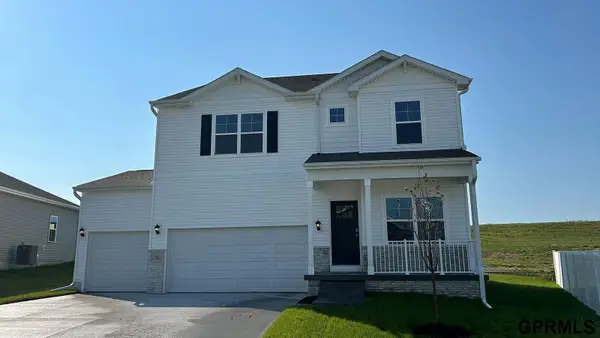 $484,190Active5 beds 4 baths2,929 sq. ft.
$484,190Active5 beds 4 baths2,929 sq. ft.8352 S 176th Circle, Omaha, NE 68137
MLS# 22530651Listed by: DRH REALTY NEBRASKA LLC - New
 $429,990Active5 beds 4 baths2,556 sq. ft.
$429,990Active5 beds 4 baths2,556 sq. ft.18458 Portal Street, Gretna, NE 68136
MLS# 22530649Listed by: DRH REALTY NEBRASKA LLC - New
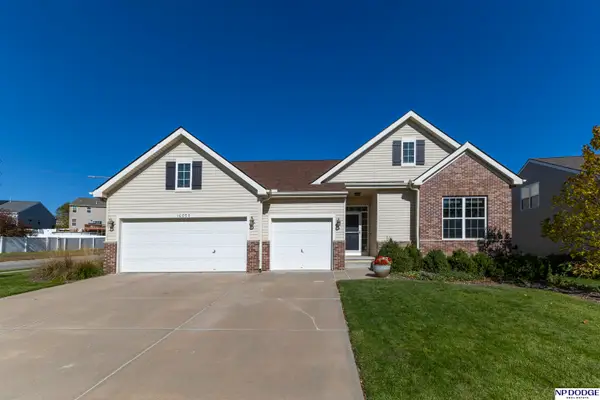 $425,000Active4 beds 3 baths3,387 sq. ft.
$425,000Active4 beds 3 baths3,387 sq. ft.16050 Cary Street, Omaha, NE 68136
MLS# 22530583Listed by: NP DODGE RE SALES INC 86DODGE
