17105 Oakmont Drive, Richland Viii, NE 68136
Local realty services provided by:Better Homes and Gardens Real Estate The Good Life Group
17105 Oakmont Drive,Omaha, NE 68136
$499,000
- 3 Beds
- 3 Baths
- 3,551 sq. ft.
- Single family
- Active
Listed by: mike & jody briley, adam briley
Office: bhhs ambassador real estate
MLS#:22521861
Source:NE_OABR
Price summary
- Price:$499,000
- Price per sq. ft.:$140.52
About this home
Welcome to this beautifully custom-built 3-bedroom, 3-bath, 3-car brick-front ranch located on the coveted Tiburon Golf Course in the highly sought-after Gretna School District. Step inside to an expansive open floor plan filled with natural light from wall-to-wall windows that showcase breathtaking views of the course. The living room features a gas fireplace and built-ins, flowing into a spacious kitchen with a large island and dining area. Step out to the private, covered composite deck—perfect for outdoor dining or relaxing. Main floor includes laundry and mudroom. The finished walkout basement offers a family room with a second fireplace, wet bar, and a large flex room—great for a movie room, gym, or 4th bedroom. Extras include newer HVAC, new water heater, reverse osmosis, wired surround sound, and a landscaped yard with sprinkler system. Close to shopping, dining, and with easy interstate access—this home has it all: space, comfort, and amazing views!
Contact an agent
Home facts
- Year built:2004
- Listing ID #:22521861
- Added:136 day(s) ago
- Updated:December 17, 2025 at 06:56 PM
Rooms and interior
- Bedrooms:3
- Total bathrooms:3
- Full bathrooms:2
- Living area:3,551 sq. ft.
Heating and cooling
- Cooling:Central Air
- Heating:Electric, Forced Air
Structure and exterior
- Roof:Composition
- Year built:2004
- Building area:3,551 sq. ft.
- Lot area:0.33 Acres
Schools
- High school:Gretna
- Middle school:Gretna
- Elementary school:Gretna
Utilities
- Water:Public
- Sewer:Public Sewer
Finances and disclosures
- Price:$499,000
- Price per sq. ft.:$140.52
- Tax amount:$10,148 (2024)
New listings near 17105 Oakmont Drive
- New
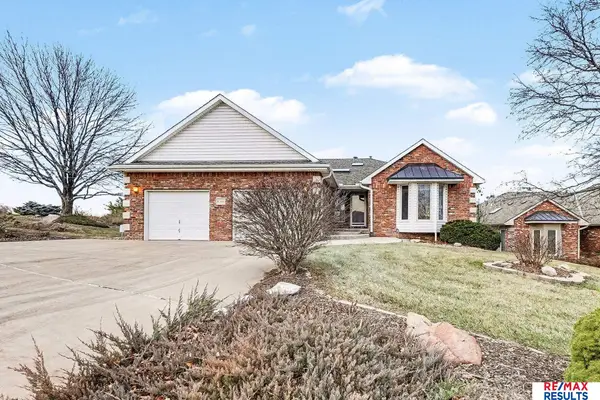 $449,900Active4 beds 3 baths3,934 sq. ft.
$449,900Active4 beds 3 baths3,934 sq. ft.17414 Riviera Drive #32, Omaha, NE 68136-0000
MLS# 22535120Listed by: RE/MAX RESULTS - Open Sat, 1 to 3pmNew
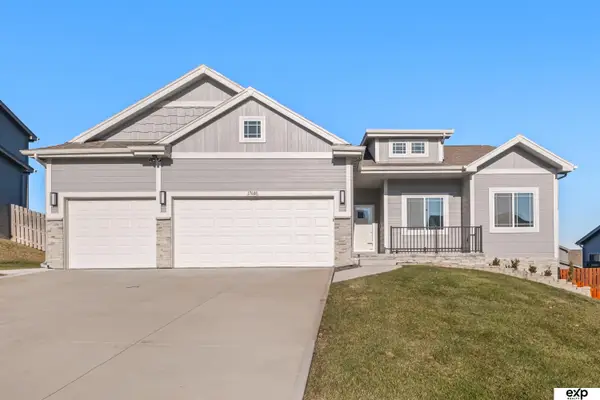 $440,000Active4 beds 3 baths2,748 sq. ft.
$440,000Active4 beds 3 baths2,748 sq. ft.17608 Palisades Drive, Omaha, NE 68136
MLS# 22535074Listed by: EXP REALTY LLC - New
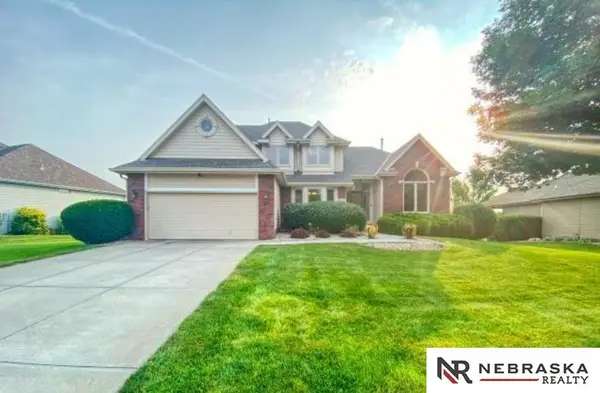 $499,000Active4 beds 4 baths3,241 sq. ft.
$499,000Active4 beds 4 baths3,241 sq. ft.10113 S 176th Street, Omaha, NE 68136
MLS# 22535069Listed by: NEBRASKA REALTY - New
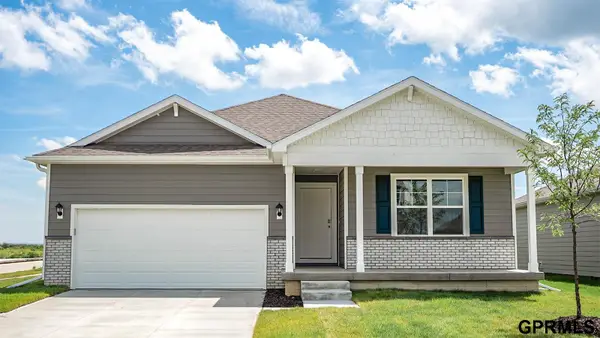 $397,990Active4 beds 3 baths2,511 sq. ft.
$397,990Active4 beds 3 baths2,511 sq. ft.8355 S 176th Avenue, Omaha, NE 68137
MLS# 22534852Listed by: DRH REALTY NEBRASKA LLC - New
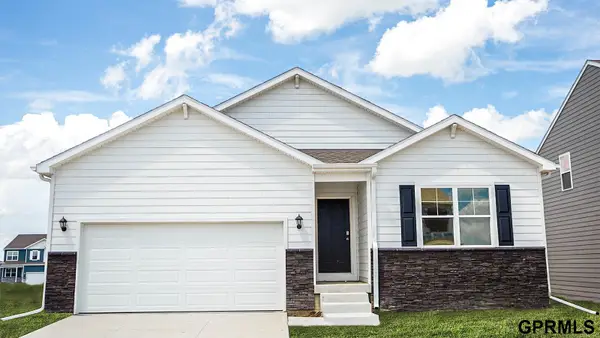 $402,990Active4 beds 3 baths2,511 sq. ft.
$402,990Active4 beds 3 baths2,511 sq. ft.8359 S 176th Avenue, Omaha, NE 68137
MLS# 22534854Listed by: DRH REALTY NEBRASKA LLC - New
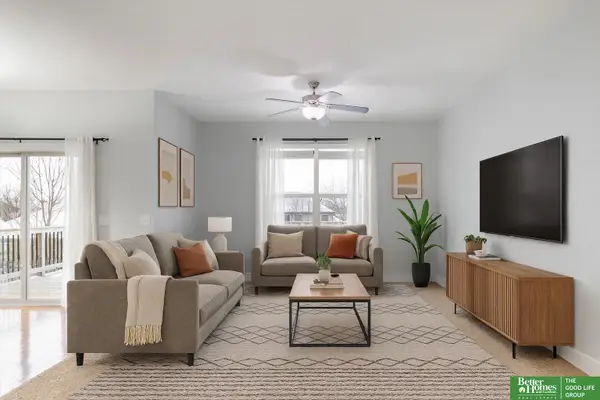 Listed by BHGRE$389,000Active3 beds 3 baths2,407 sq. ft.
Listed by BHGRE$389,000Active3 beds 3 baths2,407 sq. ft.7734 S 162 Street, Omaha, NE 68136
MLS# 22534785Listed by: BETTER HOMES AND GARDENS R.E. - New
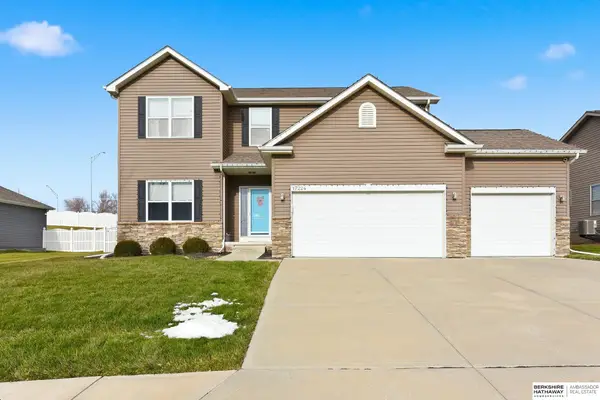 $425,000Active4 beds 4 baths3,053 sq. ft.
$425,000Active4 beds 4 baths3,053 sq. ft.17224 Morgan Avenue, Gretna, NE 68028
MLS# 22534801Listed by: BHHS AMBASSADOR REAL ESTATE 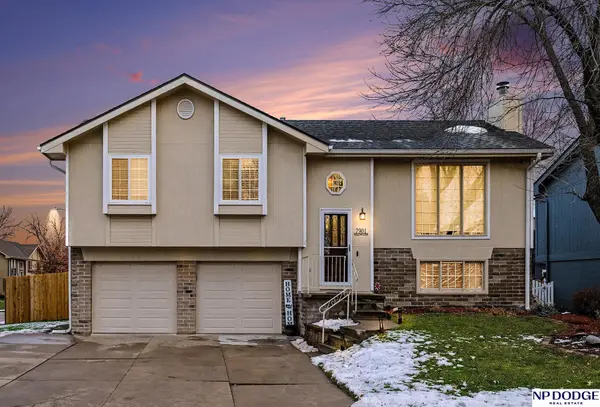 $285,000Pending3 beds 2 baths1,618 sq. ft.
$285,000Pending3 beds 2 baths1,618 sq. ft.7901 S 151 Avenue, Omaha, NE 68138
MLS# 22534678Listed by: NP DODGE RE SALES INC 148DODGE- New
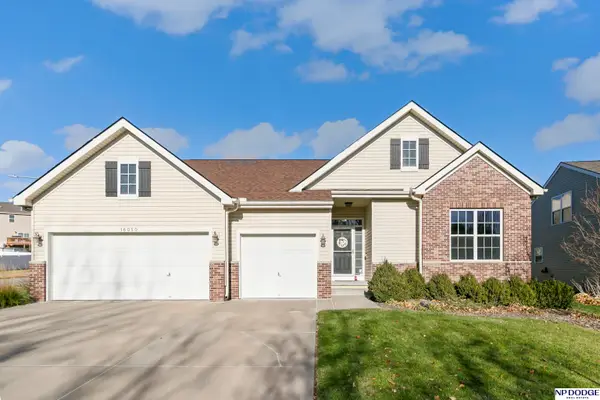 $419,900Active4 beds 3 baths3,387 sq. ft.
$419,900Active4 beds 3 baths3,387 sq. ft.16050 Cary Street, Omaha, NE 68136
MLS# 22534638Listed by: NP DODGE RE SALES INC 86DODGE - New
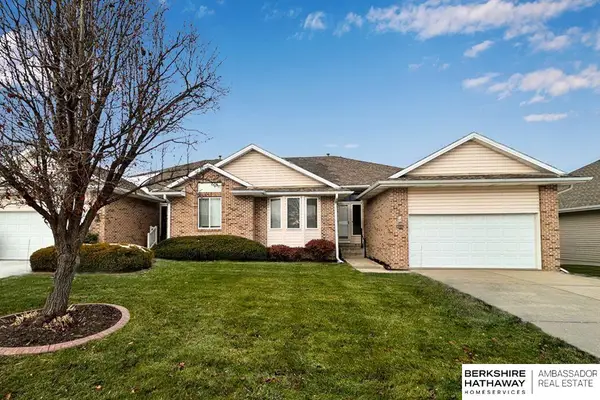 $330,000Active3 beds 3 baths2,398 sq. ft.
$330,000Active3 beds 3 baths2,398 sq. ft.17130 Cypress Street, Omaha, NE 68136
MLS# 22534611Listed by: BHHS AMBASSADOR REAL ESTATE
