2930 Bertram Street, Roca, NE 68430
Local realty services provided by:Better Homes and Gardens Real Estate The Good Life Group
2930 Bertram Street,Roca, NE 68430
$680,000
- 5 Beds
- 5 Baths
- 3,476 sq. ft.
- Single family
- Active
Listed by:lydi gorbun
Office:home real estate
MLS#:22511364
Source:NE_OABR
Price summary
- Price:$680,000
- Price per sq. ft.:$195.63
About this home
This stunning ranch boasts a stone exterior adorned with black windows that create a striking contrast. As you approach, a graceful stone arch invites you into a cozy entryway, setting the tone for the warmth within. Inside, huge windows flood the space with natural light. The bright kitchen, equipped with a custom hood & granite countertops, flows seamlessly into the living area, anchored by a stone fireplace flanked by elegant archways. The primary suite is a luxurious retreat, featuring a walk-in tile shower & 6’ tub for ultimate relaxation. Discover the perfect walkout basement, featuring a spacious rec room & an game room for endless entertainment. Unwind at the stylish wet bar, ideal for hosting friends. Two bedrooms, each measuring 15.7x12, offer comfort & privacy, complemented by large walk-in closets. Step out onto the expansive composite covered deck, closed in on both sides to shield you from the wind, making it an ideal spot for year-round gatherings & quiet evenings.
Contact an agent
Home facts
- Year built:2025
- Listing Id #:22511364
- Added:106 day(s) ago
- Updated:August 10, 2025 at 02:32 PM
Rooms and interior
- Bedrooms:5
- Total bathrooms:5
- Full bathrooms:3
- Living area:3,476 sq. ft.
Heating and cooling
- Cooling:Central Air
- Heating:Forced Air
Structure and exterior
- Roof:Composition
- Year built:2025
- Building area:3,476 sq. ft.
- Lot area:0.21 Acres
Schools
- High school:Lincoln Southwest
- Middle school:Moore
- Elementary school:Cavett
Utilities
- Water:Public
Finances and disclosures
- Price:$680,000
- Price per sq. ft.:$195.63
- Tax amount:$930 (2024)
New listings near 2930 Bertram Street
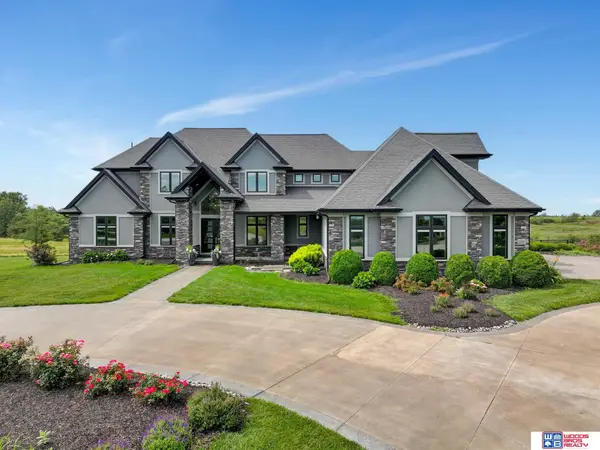 $2,250,000Active7 beds 7 baths7,036 sq. ft.
$2,250,000Active7 beds 7 baths7,036 sq. ft.14011 Brush Creek Place, Roca, NE 68430
MLS# 22521401Listed by: WOODS BROS REALTY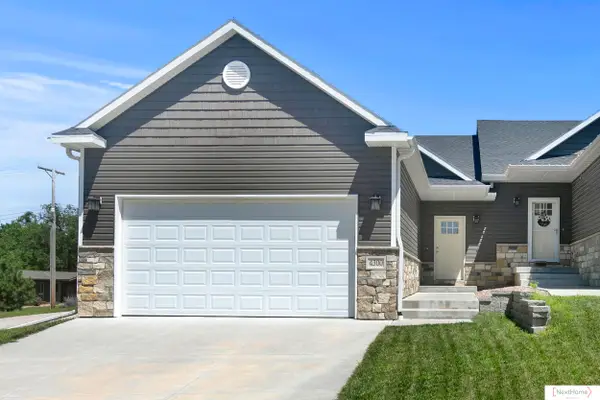 $295,000Active2 beds 2 baths1,323 sq. ft.
$295,000Active2 beds 2 baths1,323 sq. ft.4300 Main Street, Roca, NE 68430
MLS# 22521256Listed by: NEXTHOME INTEGRITY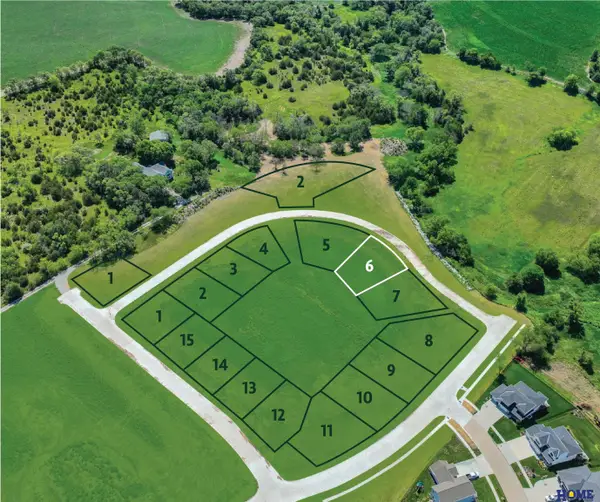 $130,000Active0.22 Acres
$130,000Active0.22 Acres10514 S 33rd Street, Roca, NE 68430
MLS# 22521190Listed by: HOME REAL ESTATE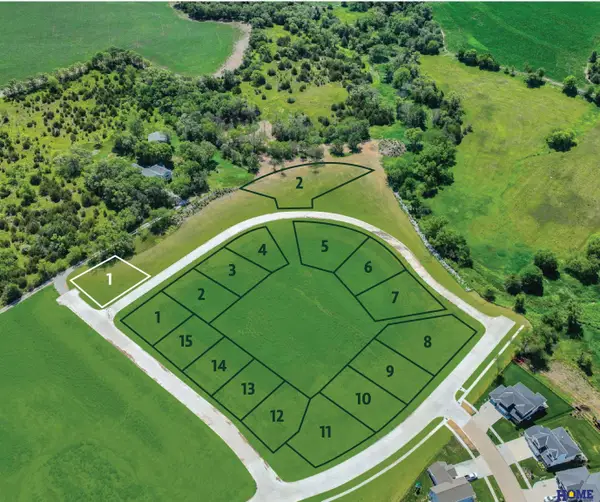 $130,000Active0.26 Acres
$130,000Active0.26 Acres3405 Reunion Road, Roca, NE 68430
MLS# 22521193Listed by: HOME REAL ESTATE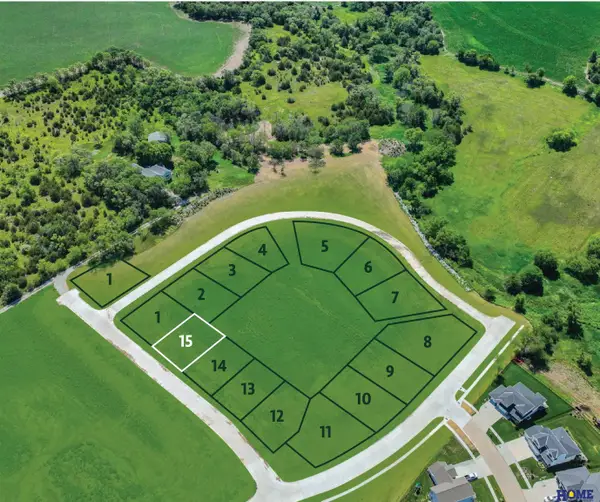 $115,000Active0.16 Acres
$115,000Active0.16 Acres3329 Reunion Road, Roca, NE 68430
MLS# 22521166Listed by: HOME REAL ESTATE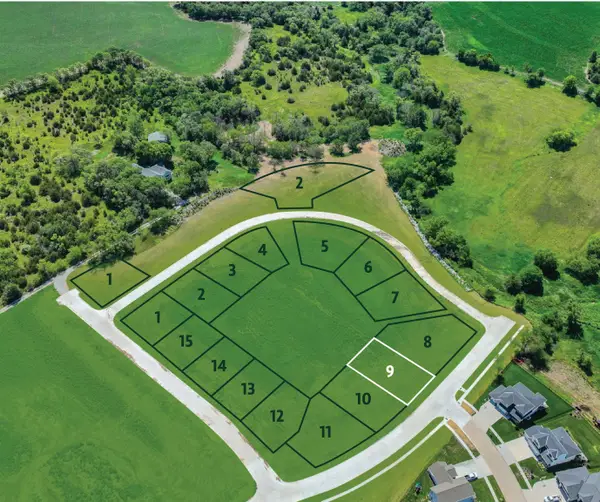 $120,000Active0.2 Acres
$120,000Active0.2 Acres10430 S 33rd Street, Roca, NE 68430
MLS# 22521173Listed by: HOME REAL ESTATE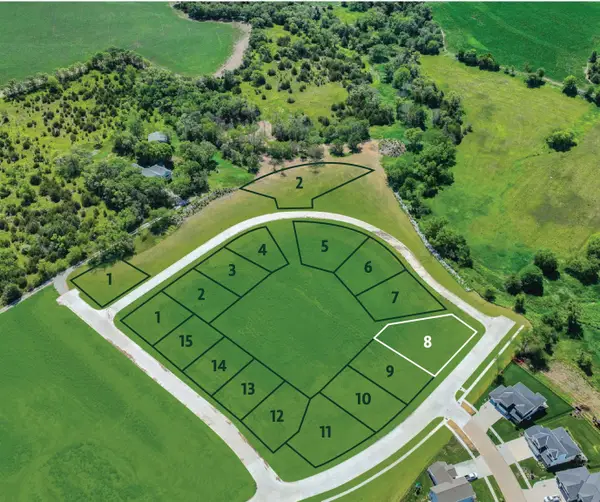 $120,000Active0.28 Acres
$120,000Active0.28 Acres10440 S 33rd Street, Roca, NE 68430
MLS# 22521180Listed by: HOME REAL ESTATE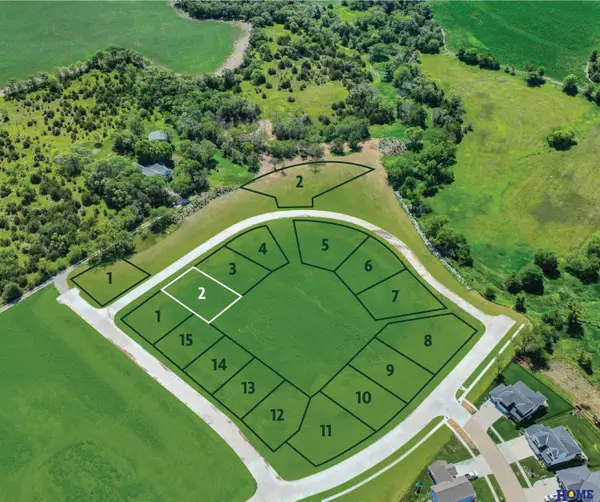 $120,000Active0.2 Acres
$120,000Active0.2 Acres3353 Reunion Road, Roca, NE 68430
MLS# 22521181Listed by: HOME REAL ESTATE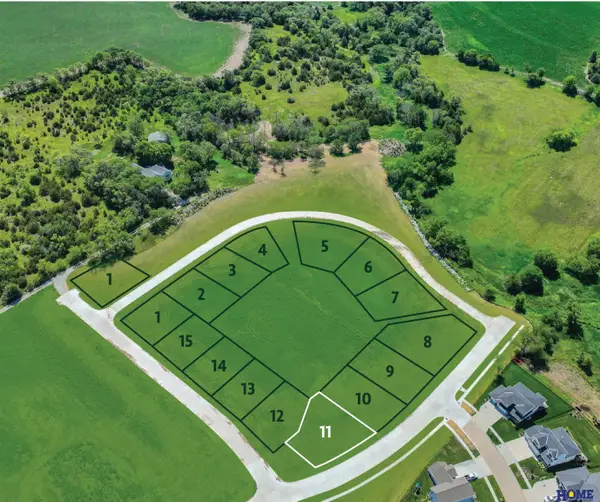 $120,000Active0.23 Acres
$120,000Active0.23 Acres10410 S 33rd Street, Roca, NE 68430
MLS# 22521186Listed by: HOME REAL ESTATE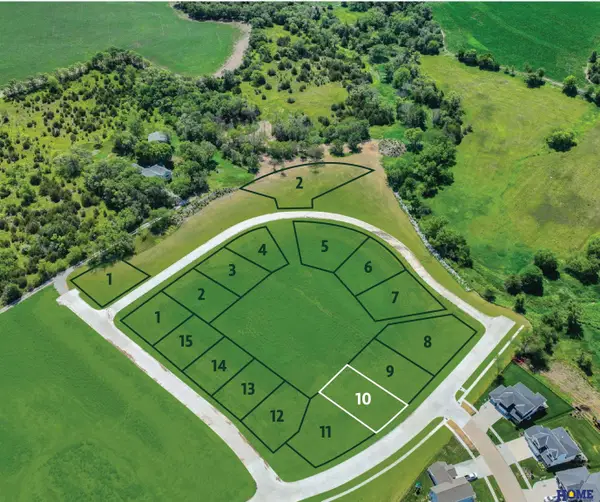 $120,000Active0.2 Acres
$120,000Active0.2 Acres10420 S 33rd Street, Roca, NE 68430
MLS# 22521187Listed by: HOME REAL ESTATE
