8152 Prairie Flower Drive, Roca, NE 68430
Local realty services provided by:Better Homes and Gardens Real Estate The Good Life Group
8152 Prairie Flower Drive,Roca, NE 68430
$1,595,000
- 5 Beds
- 4 Baths
- 4,347 sq. ft.
- Single family
- Active
Listed by: jessica southwick, marcy teply
Office: woods bros realty
MLS#:22529923
Source:NE_OABR
Price summary
- Price:$1,595,000
- Price per sq. ft.:$366.92
- Monthly HOA dues:$0.08
About this home
Build your dream home with True North Custom Homes on this stunning 3.21-acre tree-lined lot. This sprawling ranch offers thoughtful design and exceptional craftsmanship throughout. The main level features vaulted ceilings, floor-to-ceiling windows, and expansive sliding doors opening to a covered deck with an outdoor fireplace. Enjoy a grand great room fireplace, office, open dining, and a chef-inspired kitchen with walk-in pantry, powder room, and drop zone. The spa-like primary suite includes a full laundry conveniently off the primary closet. The finished lower level is ideal for entertaining with a large bar, exercise room, one en suite, two additional bedrooms, and a full bath. Experience the perfect blend of luxury and tranquility, just minutes from the South Bypass.
Contact an agent
Home facts
- Year built:2026
- Listing ID #:22529923
- Added:118 day(s) ago
- Updated:February 10, 2026 at 04:06 PM
Rooms and interior
- Bedrooms:5
- Total bathrooms:4
- Full bathrooms:3
- Half bathrooms:1
- Living area:4,347 sq. ft.
Heating and cooling
- Cooling:Central Air
- Heating:Forced Air
Structure and exterior
- Year built:2026
- Building area:4,347 sq. ft.
- Lot area:3.21 Acres
Schools
- High school:Norris
- Middle school:Norris
- Elementary school:Norris
Utilities
- Water:Rural Water
- Sewer:Septic Tank
Finances and disclosures
- Price:$1,595,000
- Price per sq. ft.:$366.92
- Tax amount:$1,082 (2025)
New listings near 8152 Prairie Flower Drive
- Open Sun, 1 to 2:30pmNew
 $1,175,000Active5 beds 4 baths5,334 sq. ft.
$1,175,000Active5 beds 4 baths5,334 sq. ft.16200 Hickman Ridge Road, Roca, NE 68430
MLS# 22603846Listed by: HOME REAL ESTATE  $1,375,000Pending5 beds 4 baths4,740 sq. ft.
$1,375,000Pending5 beds 4 baths4,740 sq. ft.17211 S 38 Street, Roca, NE 68430
MLS# 22602742Listed by: COLDWELL BANKER NHS R E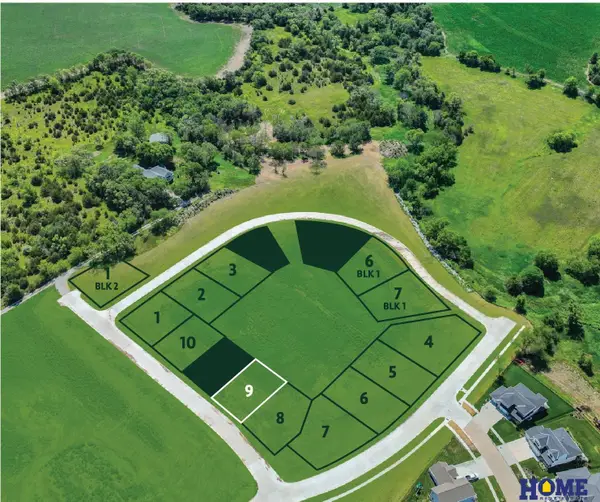 $115,000Pending0.16 Acres
$115,000Pending0.16 Acres10430 33rd Street S, Roca, NE 68430
MLS# 22521169Listed by: HOME REAL ESTATE $549,900Active5 beds 3 baths2,793 sq. ft.
$549,900Active5 beds 3 baths2,793 sq. ft.3031 Walter Terrace, Roca, NE 68430
MLS# 22601928Listed by: REMAX CONCEPTS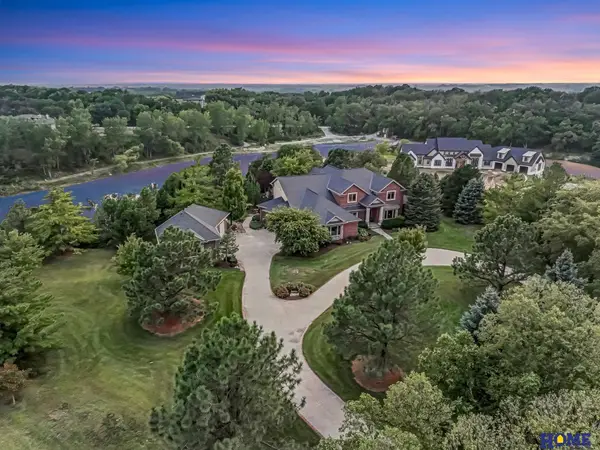 $1,950,000Active5 beds 6 baths6,117 sq. ft.
$1,950,000Active5 beds 6 baths6,117 sq. ft.5101 Silver Springs Court, Roca, NE 68430
MLS# 22601752Listed by: HOME REAL ESTATE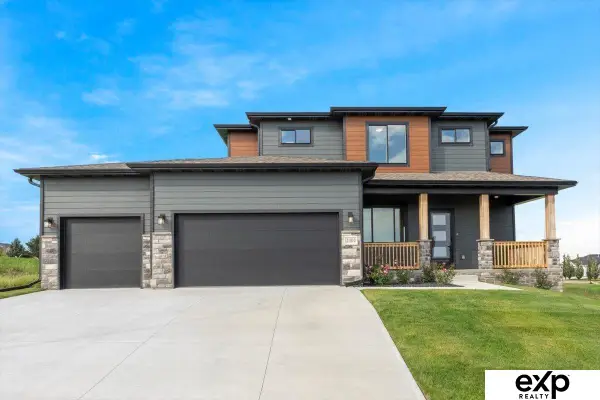 $476,600Pending4 beds 3 baths2,515 sq. ft.
$476,600Pending4 beds 3 baths2,515 sq. ft.10320 S 33rd Street, Roca, NE 68430
MLS# 22601546Listed by: EXP REALTY LLC $589,900Pending4 beds 3 baths3,792 sq. ft.
$589,900Pending4 beds 3 baths3,792 sq. ft.10101 S 31 Street, Roca, NE 68430
MLS# 22601184Listed by: NEBRASKA REALTY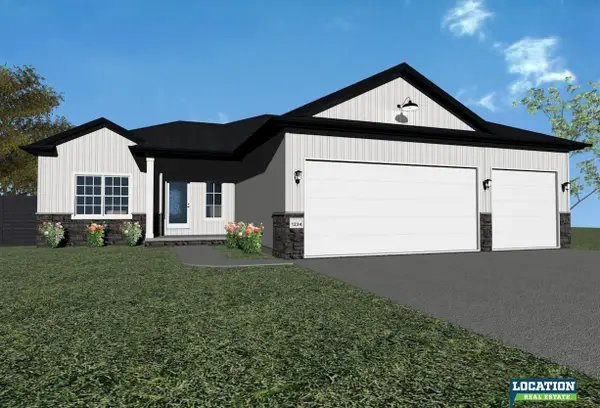 $554,900Active5 beds 3 baths2,710 sq. ft.
$554,900Active5 beds 3 baths2,710 sq. ft.3009 Bertram Street, Roca, NE 68430
MLS# 22534981Listed by: LOCATION REAL ESTATE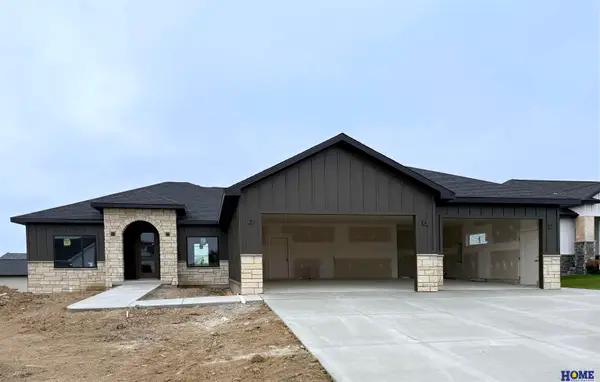 $690,000Active5 beds 5 baths3,476 sq. ft.
$690,000Active5 beds 5 baths3,476 sq. ft.2930 Bertram Street, Roca, NE 68430
MLS# 22602588Listed by: HOME REAL ESTATE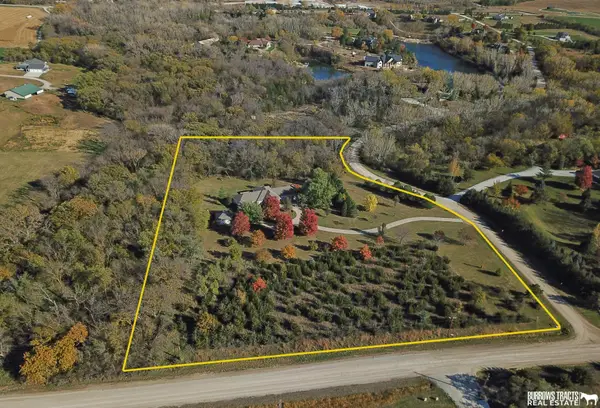 $850,000Active5 beds 4 baths3,900 sq. ft.
$850,000Active5 beds 4 baths3,900 sq. ft.4700 Quarry Ledge Road, Roca, NE 68430
MLS# 22531551Listed by: BURROWS TRACTS REAL ESTATE

