405 6th Street, Scribner, NE 68057
Local realty services provided by:Better Homes and Gardens Real Estate The Good Life Group
405 6th Street,Scribner, NE 68057
$264,000
- 3 Beds
- 3 Baths
- 3,393 sq. ft.
- Single family
- Active
Listed by:joana covarrubias
Office:ortmeier & associates inc
MLS#:22525402
Source:NE_OABR
Price summary
- Price:$264,000
- Price per sq. ft.:$77.81
About this home
Spacious Ranch-Style Brick Home with In-Law Suite & Full Basement. Welcome to this beautiful ranch-style brick home offering 2,393 sq ft on the main floor plus a full 2,393 sq ft basement—perfect for anyone seeking space, functionality, and comfort. Inside, you’ll find a large living area, formal dining space, and a pantry/laundry room for everyday convenience. The main floor features 3 bedrooms and 2 bathrooms, including a versatile in-law suite with a private entrance and bathroom—ideal for guests, extended family, or independent living while still connected to the rest of the home. The partially finished basement nearly doubles your living space, offering 2 additional rooms, a bathroom, and a spacious family room, creating endless possibilities for entertaining, hobbies, or extra storage. The detached two-car garage is more than just parking—equipped with workbenches on three walls, plentiful outlets & great lighting, it’s a dream setup for projects or storage! measurements approx.
Contact an agent
Home facts
- Year built:1949
- Listing ID #:22525402
- Added:21 day(s) ago
- Updated:September 27, 2025 at 07:34 PM
Rooms and interior
- Bedrooms:3
- Total bathrooms:3
- Living area:3,393 sq. ft.
Heating and cooling
- Cooling:Central Air
- Heating:Forced Air
Structure and exterior
- Year built:1949
- Building area:3,393 sq. ft.
- Lot area:0.19 Acres
Schools
- High school:Scribner-Snyder
- Middle school:Scribner-Snyder
- Elementary school:Scribner-Snyder
Utilities
- Water:Public
- Sewer:Public Sewer
Finances and disclosures
- Price:$264,000
- Price per sq. ft.:$77.81
- Tax amount:$2,089 (2024)
New listings near 405 6th Street
- New
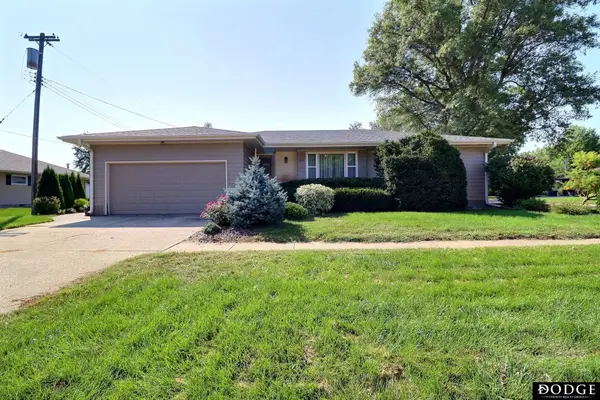 $240,000Active3 beds 2 baths2,156 sq. ft.
$240,000Active3 beds 2 baths2,156 sq. ft.1001 Howard Street, Scribner, NE 68057
MLS# 22526451Listed by: DODGE COUNTY REALTY GROUP 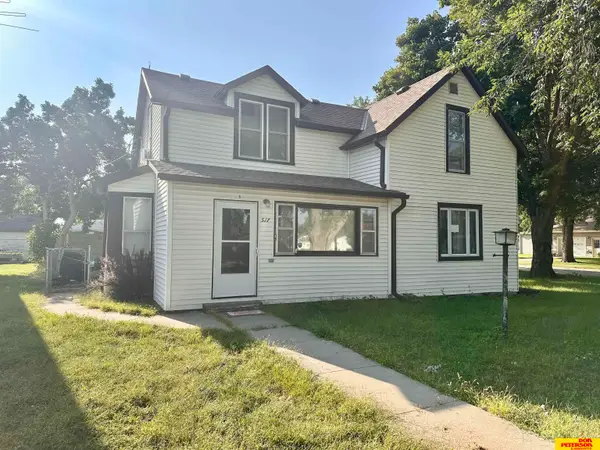 $145,000Active4 beds 2 baths1,609 sq. ft.
$145,000Active4 beds 2 baths1,609 sq. ft.517 6th Street, Scribner, NE 68057
MLS# 22525532Listed by: DON PETERSON & ASSOCIATES R E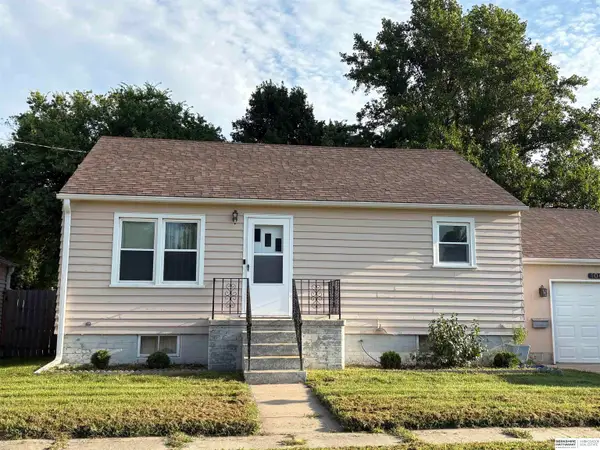 $169,500Pending3 beds 2 baths2,080 sq. ft.
$169,500Pending3 beds 2 baths2,080 sq. ft.1000 Howard Street, Scribner, NE 68057
MLS# 22523921Listed by: BHHS AMBASSADOR REAL ESTATE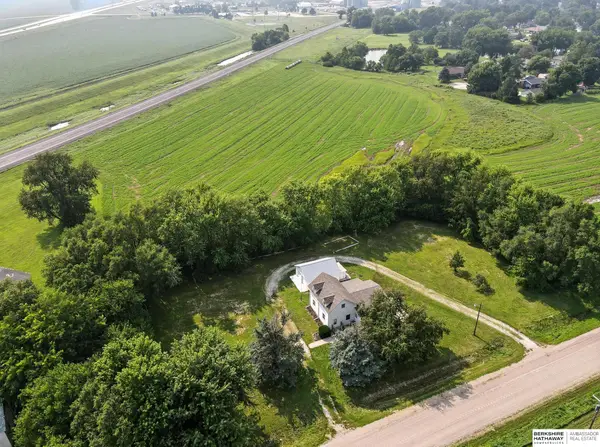 $215,000Pending3 beds 1 baths1,861 sq. ft.
$215,000Pending3 beds 1 baths1,861 sq. ft.663 County Road 14, Scribner, NE 68057
MLS# 22523879Listed by: BHHS AMBASSADOR REAL ESTATE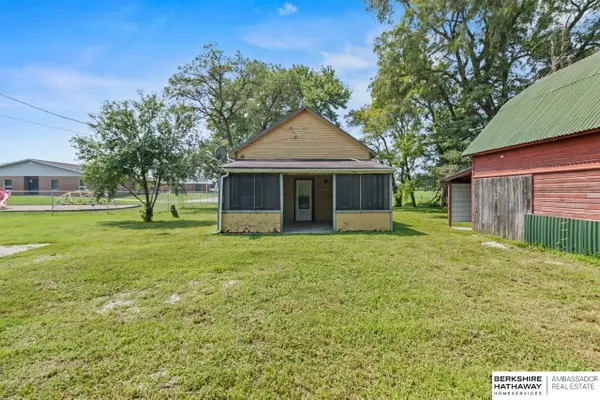 $99,000Pending2 beds 1 baths1,066 sq. ft.
$99,000Pending2 beds 1 baths1,066 sq. ft.514 Pebble Street, Scribner, NE 68057
MLS# 22521611Listed by: BHHS AMBASSADOR REAL ESTATE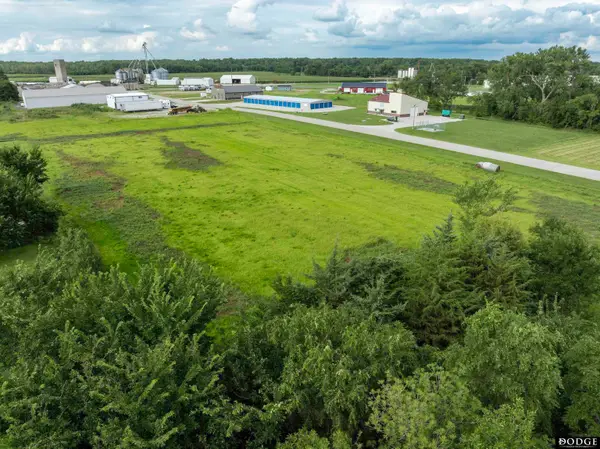 $60,000Active0 Acres
$60,000Active0 AcresTBD Neff Street, Scribner, NE 68057
MLS# 22521189Listed by: DODGE COUNTY REALTY GROUP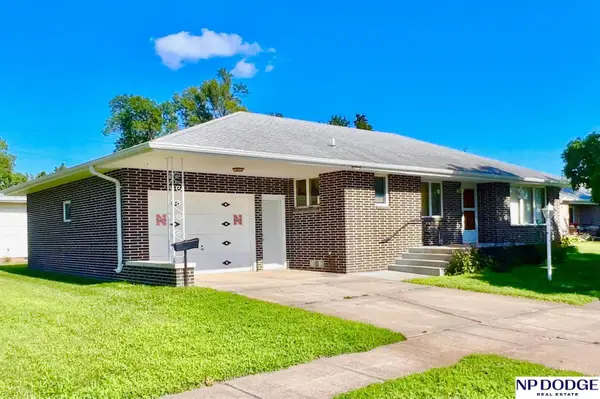 $209,500Pending2 beds 2 baths1,652 sq. ft.
$209,500Pending2 beds 2 baths1,652 sq. ft.516 5th Street, Scribner, NE 68057
MLS# 22519345Listed by: NP DODGE RE SALES INC FREMONT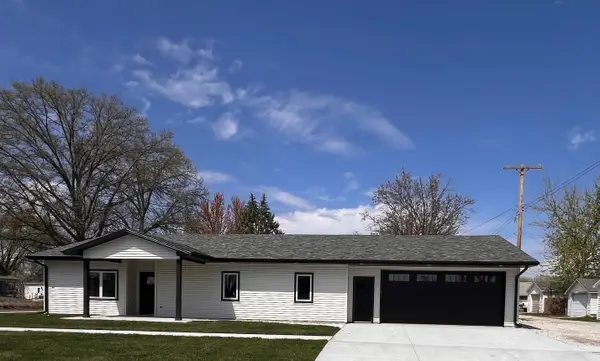 $324,900Active3 beds 2 baths1,764 sq. ft.
$324,900Active3 beds 2 baths1,764 sq. ft.402 Bridge Street, Scribner, NE 68057
MLS# 22510540Listed by: NP DODGE RE SALES INC FREMONT
