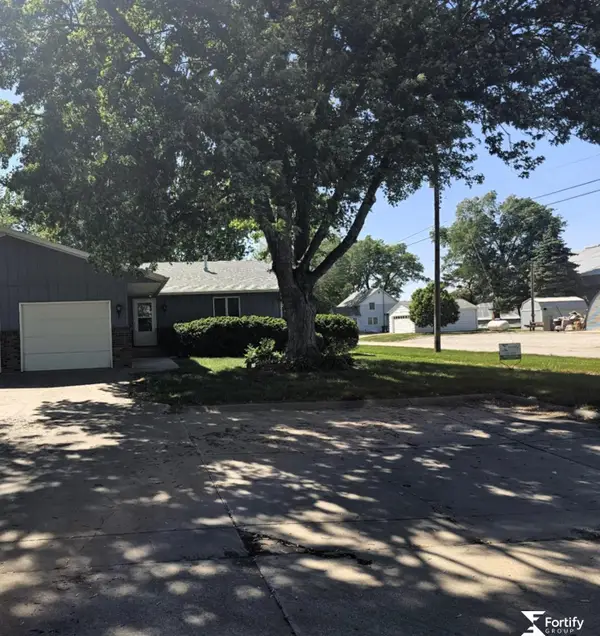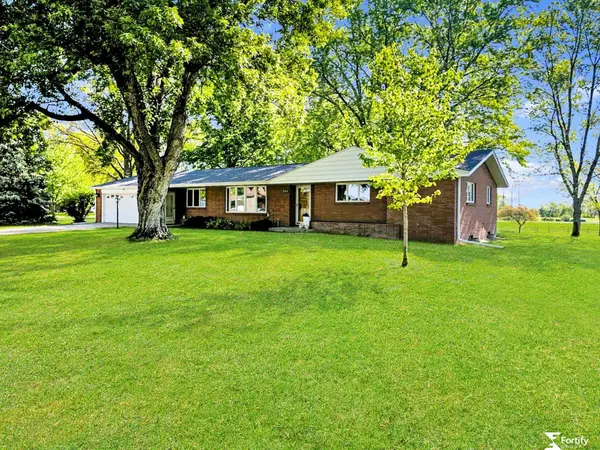406 N Pear Street, Shickley, NE 68436
Local realty services provided by:Better Homes and Gardens Real Estate The Good Life Group
406 N Pear Street,Shickley, NE 68436
$135,000
- 2 Beds
- 2 Baths
- 1,921 sq. ft.
- Single family
- Pending
Listed by:misti smith
Office:fortify group, inc
MLS#:22524350
Source:NE_OABR
Price summary
- Price:$135,000
- Price per sq. ft.:$70.28
About this home
Step inside this charming 2-bedroom, 2-bath home featuring original woodwork, built-ins, and flexible living spaces. The spacious living room is ideal for gatherings, while the kitchen offers an island with seating, a pantry, and appliances. An adjoining dining area includes a built-in crafts closet, and a cozy flex room with a wood-burning fireplace, cabinetry, backyard access, and main-floor laundry behind bi-fold doors, making a perfect office, playroom, or reading nook. The basement provides utility access, storage, and water shut-offs for the home and underground sprinklers, plus a non-conforming room for guest space, office, or hobbies. Two furnaces and two A/C units provide efficient comfort for both the original home and the newer addition. Updates include a new roof and gutters (2024), cleaned carpets, and siding replaced on the north and east sides. Outdoor living features a covered patio, mature maple trees, and space for a garden, garage, or retreat.
Contact an agent
Home facts
- Year built:1950
- Listing ID #:22524350
- Added:34 day(s) ago
- Updated:September 30, 2025 at 08:52 PM
Rooms and interior
- Bedrooms:2
- Total bathrooms:2
- Living area:1,921 sq. ft.
Heating and cooling
- Cooling:Central Air
- Heating:Forced Air, Propane
Structure and exterior
- Roof:Composition
- Year built:1950
- Building area:1,921 sq. ft.
- Lot area:0.54 Acres
Schools
- High school:Shickley High School
- Middle school:Shickley Jr. High School
- Elementary school:Shickley Elementary School
Utilities
- Water:Public
- Sewer:Public Sewer
Finances and disclosures
- Price:$135,000
- Price per sq. ft.:$70.28
- Tax amount:$1,002 (2024)
New listings near 406 N Pear Street
 $78,000Active2 beds 2 baths1,260 sq. ft.
$78,000Active2 beds 2 baths1,260 sq. ft.401 S Apple Street, Shickley, NE 68436
MLS# 22508753Listed by: FORTIFY GROUP, INC $239,000Active4 beds 3 baths1,701 sq. ft.
$239,000Active4 beds 3 baths1,701 sq. ft.504 N Plum Street, Shickley, NE 68436
MLS# 22504605Listed by: FORTIFY GROUP, INC $20,000Active0 Acres
$20,000Active0 Acres801 Saltzman Drive, Shickley, NE 68436
MLS# 22202845Listed by: FORTIFY GROUP, INC
