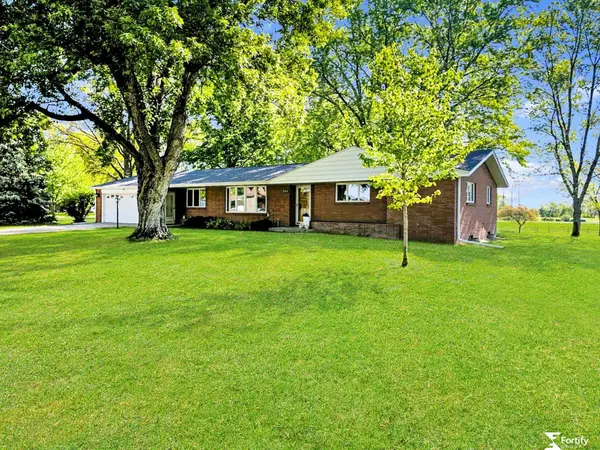604 Swartzendruber Drive, Shickley, NE 68436
Local realty services provided by:Better Homes and Gardens Real Estate The Good Life Group
604 Swartzendruber Drive,Shickley, NE 68436
$210,000
- 3 Beds
- 4 Baths
- 2,190 sq. ft.
- Single family
- Active
Listed by: misti smith
Office: fortify group, inc
MLS#:22528945
Source:NE_OABR
Price summary
- Price:$210,000
- Price per sq. ft.:$95.89
About this home
Updated and well cared for, this Shickley home offers a functional layout with multiple recent improvements. Updates include a new roof (2025), gutters, partial siding, updated flooring and trim, and a refreshed kitchen with new countertops, sink, faucet, and backsplash. The primary suite features a walk-in closet, private ensuite bath, and access to a balcony. The finished basement provides additional living space with a flexible family or recreation area, a flex room suitable for a variety of uses, an updated vanity, new carpet tiles, fresh paint, and a radon mitigation system already installed. Outdoor features include underground sprinklers, improved grading, a fenced yard, a deck with pergola, and a storage shed. The insulated two-car garage adds year-round convenience. Appliances are included, including a washer and dryer replaced in 2024. Located on a residential street in Shickley, this home combines recent updates, usable space, and everyday practicality.
Contact an agent
Home facts
- Year built:1984
- Listing ID #:22528945
- Added:126 day(s) ago
- Updated:February 20, 2026 at 03:45 PM
Rooms and interior
- Bedrooms:3
- Total bathrooms:4
- Half bathrooms:1
- Living area:2,190 sq. ft.
Heating and cooling
- Cooling:Central Air
- Heating:Forced Air, Propane
Structure and exterior
- Roof:Composition
- Year built:1984
- Building area:2,190 sq. ft.
- Lot area:0.26 Acres
Schools
- High school:Shickley High School
- Middle school:Shickley Jr. High School
- Elementary school:Shickley Elementary School
Utilities
- Water:Public
- Sewer:Public Sewer
Finances and disclosures
- Price:$210,000
- Price per sq. ft.:$95.89
- Tax amount:$1,221 (2024)



