13268 Bluebird Court, Springfield, NE 68059
Local realty services provided by:Better Homes and Gardens Real Estate The Good Life Group
Listed by: erin oberhauser
Office: nebraska realty
MLS#:22532028
Source:NE_OABR
Price summary
- Price:$1,950,000
- Price per sq. ft.:$192.27
About this home
A thoughtfully designed estate offering layered living spaces and extensive amenities on five irrigated acres. With over 10,000 finished square feet across three levels, this property balances everyday function with purpose-built spaces. The main floor centers on a large great room, well-equipped kitchen, dining area, office, & a primary suite with laundry & loft access. Upstairs adds additional bedrooms, baths, a living area, & laundry. A separate second-level accessory dwelling includes its own kitchen, dining area, bedroom, bath, & exterior access. The lower level expands further with a rec room, CEDIA Certified theater, exercise room, additional bedroom, kitchen, saferoom/vault, & an indoor pool. Outdoors, the setting includes a swimming pond, patio, sand volleyball court, fire feature, forest, & recreational space. Four-car garage with EV outlet plus an additional lower-level garage. Schedule a private tour to explore how this property is laid out & how it could work for you.
Contact an agent
Home facts
- Year built:2021
- Listing ID #:22532028
- Added:98 day(s) ago
- Updated:February 13, 2026 at 05:39 PM
Rooms and interior
- Bedrooms:6
- Total bathrooms:6
- Living area:10,142 sq. ft.
Heating and cooling
- Cooling:Central Air
- Heating:Forced Air, Propane, Zoned
Structure and exterior
- Roof:Composition
- Year built:2021
- Building area:10,142 sq. ft.
- Lot area:5 Acres
Schools
- High school:Platteview
- Middle school:Platteview Central
- Elementary school:Westmont
Utilities
- Water:Well
- Sewer:Septic Tank
Finances and disclosures
- Price:$1,950,000
- Price per sq. ft.:$192.27
- Tax amount:$12,409 (2024)
New listings near 13268 Bluebird Court
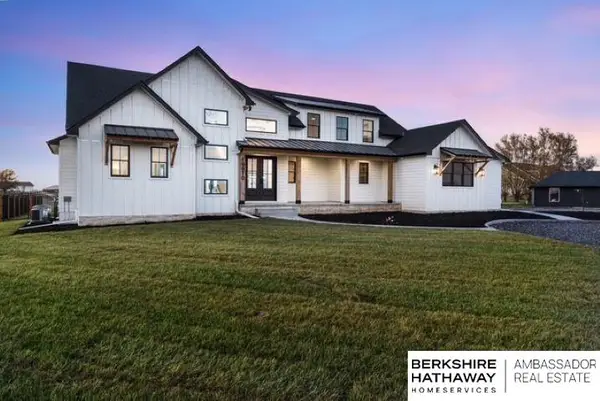 $1,825,000Active6 beds 5 baths5,000 sq. ft.
$1,825,000Active6 beds 5 baths5,000 sq. ft.19970 S 172 Plaza Circle, Springfield, NE 68059
MLS# 22602471Listed by: BHHS AMBASSADOR REAL ESTATE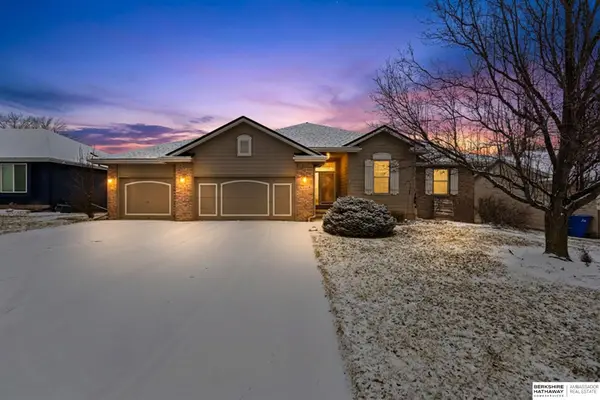 $510,000Pending4 beds 3 baths2,619 sq. ft.
$510,000Pending4 beds 3 baths2,619 sq. ft.505 S 7th Avenue, Springfield, NE 68059
MLS# 22602446Listed by: BHHS AMBASSADOR REAL ESTATE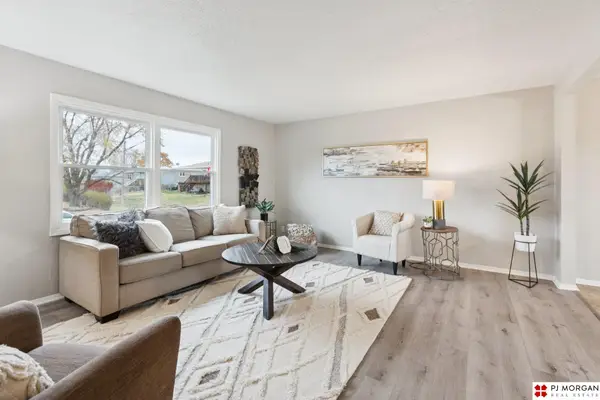 $268,000Active3 beds 1 baths1,702 sq. ft.
$268,000Active3 beds 1 baths1,702 sq. ft.455 Hilltop Avenue, Springfield, NE 68059-0000
MLS# 22600474Listed by: PJ MORGAN REAL ESTATE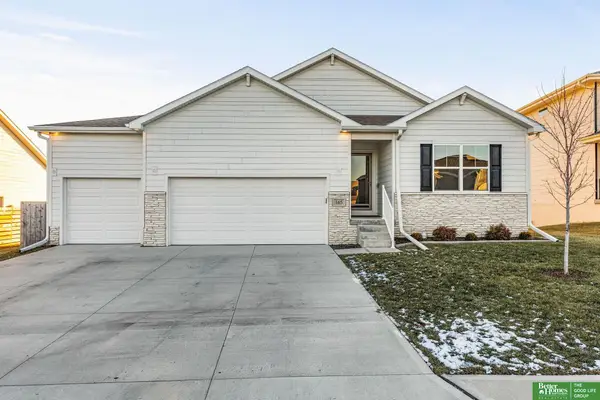 Listed by BHGRE$425,000Active3 beds 2 baths2,435 sq. ft.
Listed by BHGRE$425,000Active3 beds 2 baths2,435 sq. ft.165 N 10th Avenue, Springfield, NE 68059
MLS# 22535042Listed by: BETTER HOMES AND GARDENS R.E. $395,000Active5 beds 2 baths2,208 sq. ft.
$395,000Active5 beds 2 baths2,208 sq. ft.360 Main Street, Springfield, NE 68059
MLS# 22525297Listed by: NEBRASKA REALTY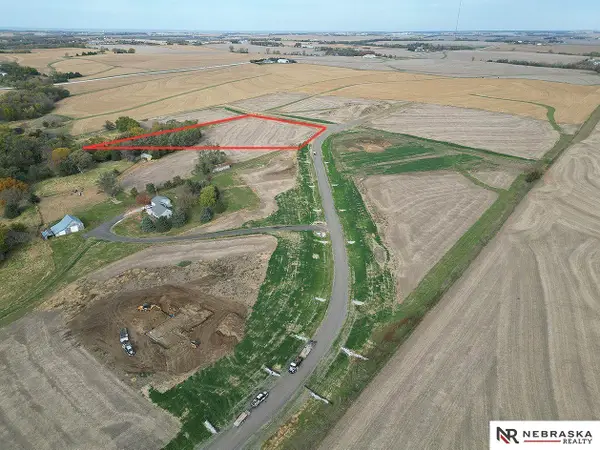 $325,000Active4.5 Acres
$325,000Active4.5 AcresLot 4 Cornish Road, Springfield, NE 68059
MLS# 22531831Listed by: NEBRASKA REALTY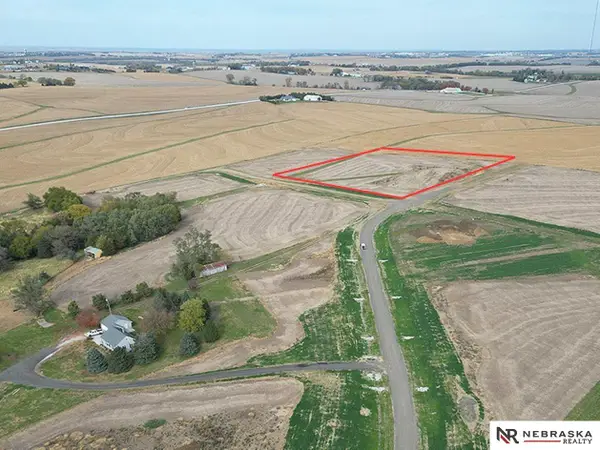 $290,000Active0 Acres
$290,000Active0 AcresLot 5 Cornish Road, Springfield, NE 68059
MLS# 22531974Listed by: NEBRASKA REALTY $370,000Pending3 beds 2 baths2,321 sq. ft.
$370,000Pending3 beds 2 baths2,321 sq. ft.225 N 10th Avenue, Springfield, NE 68059
MLS# 22522707Listed by: NEXTHOME IN THE BLUFFS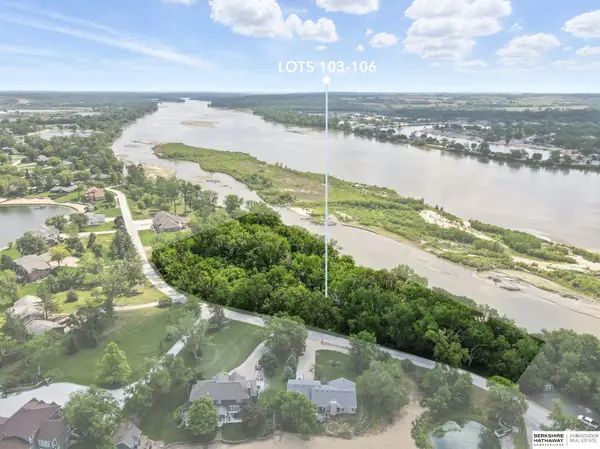 $399,000Active3.05 Acres
$399,000Active3.05 AcresLots 103 to 106 Villa Springs, Springfield, NE 68059
MLS# 22517740Listed by: BHHS AMBASSADOR REAL ESTATE

