18202 Platteview Road, Springfield, NE 68059
Local realty services provided by:Better Homes and Gardens Real Estate The Good Life Group
18202 Platteview Road,Springfield, NE 68059
$650,000
- 4 Beds
- 3 Baths
- 2,512 sq. ft.
- Single family
- Pending
Listed by:lindsey krenk
Office:re/max results
MLS#:22519785
Source:NE_OABR
Price summary
- Price:$650,000
- Price per sq. ft.:$258.76
About this home
This original homestead awaits! Ready for farm living on 4.6 acres? Just a quick 15 minute drive south of the hustle and bustle of the city, this 1.5 story home has tons of character throughout. Including the dining room built-in that was from an old drug store, huge living room with LVP flooring. Convenient main floor laundry. Plus, ADA doors to the primary bedroom and bathroom on the main floor. Kitchen has additional pantry for storage and 3/4 bath steps away. Upstairs are three additional bedrooms with closets and built-ins for storage. On the grounds you have a detached oversized 4 car garage plus a 74x40 outbuilding/workshop w/ bathroom connections, 18x40 loft, and a 16 ft. electric garage door. There are 2 separate driveways leading to the garage and the outbuilding. This property is on well, septic, and propane - enjoy an added water softener and less than 10yr old HVAC. *Property has video surveillance inside and out. Please do not go walking around without an appointment
Contact an agent
Home facts
- Year built:1906
- Listing ID #:22519785
- Added:70 day(s) ago
- Updated:September 10, 2025 at 12:05 PM
Rooms and interior
- Bedrooms:4
- Total bathrooms:3
- Full bathrooms:1
- Living area:2,512 sq. ft.
Heating and cooling
- Cooling:Central Air
- Heating:Forced Air, Propane
Structure and exterior
- Roof:Composition
- Year built:1906
- Building area:2,512 sq. ft.
- Lot area:4.6 Acres
Schools
- High school:Gretna
- Middle school:Gretna
- Elementary school:Harvest Hills
Utilities
- Water:Well
- Sewer:Septic Tank
Finances and disclosures
- Price:$650,000
- Price per sq. ft.:$258.76
- Tax amount:$3,394 (2024)
New listings near 18202 Platteview Road
- Open Sun, 12 to 2pmNew
 $310,000Active3 beds 3 baths1,849 sq. ft.
$310,000Active3 beds 3 baths1,849 sq. ft.360 Platteview Drive, Springfield, NE 68059
MLS# 22527368Listed by: BHHS AMBASSADOR REAL ESTATE 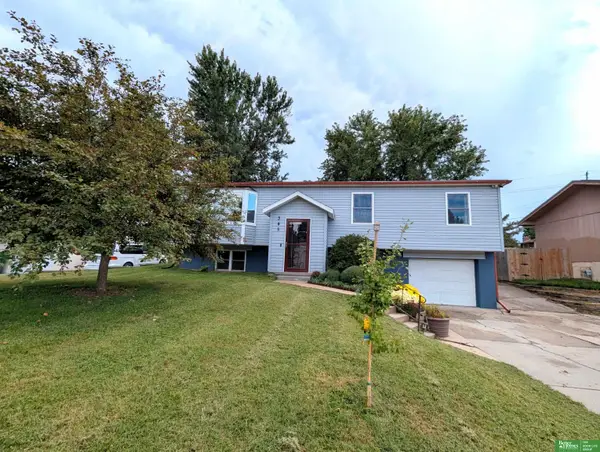 Listed by BHGRE$280,000Pending3 beds 2 baths1,954 sq. ft.
Listed by BHGRE$280,000Pending3 beds 2 baths1,954 sq. ft.345 Valley Drive, Springfield, NE 68059
MLS# 22526899Listed by: BETTER HOMES AND GARDENS R.E.- Open Sat, 10 to 11:30amNew
 $395,000Active5 beds 2 baths2,208 sq. ft.
$395,000Active5 beds 2 baths2,208 sq. ft.360 Main Street, Springfield, NE 68059
MLS# 22525297Listed by: NEBRASKA REALTY - New
 $299,000Active3 beds 1 baths1,720 sq. ft.
$299,000Active3 beds 1 baths1,720 sq. ft.445 Valley Drive, Springfield, NE 68059
MLS# 22526605Listed by: NEBRASKA REALTY - New
 $598,000Active4 beds 3 baths3,581 sq. ft.
$598,000Active4 beds 3 baths3,581 sq. ft.13702 S 129th Street, Springfield, NE 68059
MLS# 22526377Listed by: BHHS AMBASSADOR REAL ESTATE 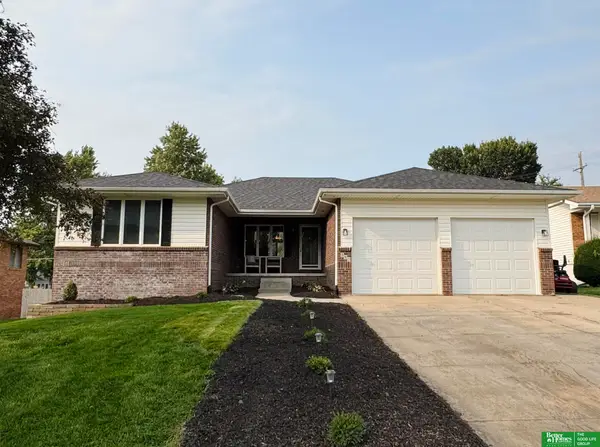 Listed by BHGRE$424,950Pending3 beds 4 baths3,049 sq. ft.
Listed by BHGRE$424,950Pending3 beds 4 baths3,049 sq. ft.380 Chestnut Street, Springfield, NE 68059
MLS# 22525174Listed by: BETTER HOMES AND GARDENS R.E.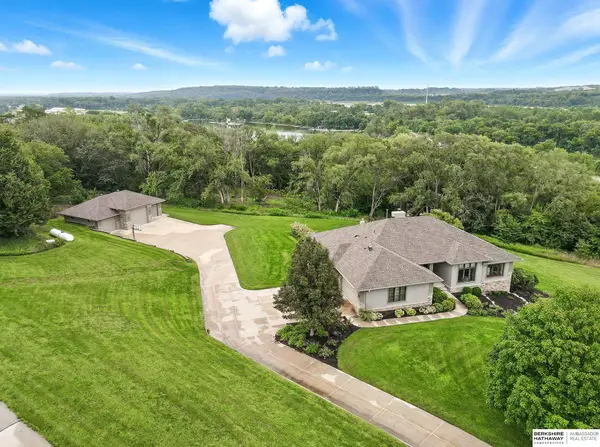 $1,300,000Active4 beds 6 baths3,885 sq. ft.
$1,300,000Active4 beds 6 baths3,885 sq. ft.21102 Riha Road, Springfield, NE 68059
MLS# 22523013Listed by: BHHS AMBASSADOR REAL ESTATE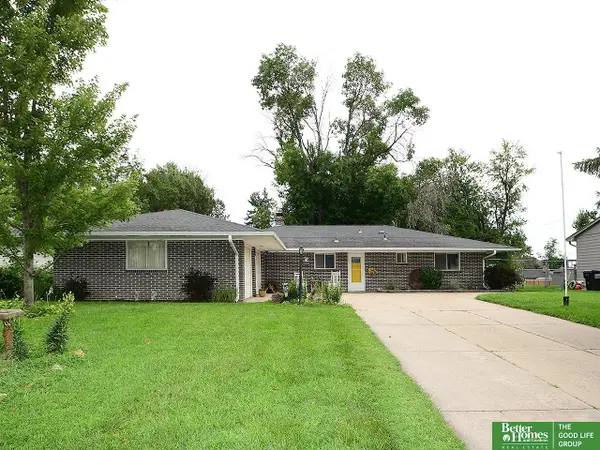 Listed by BHGRE$284,900Pending3 beds 3 baths1,914 sq. ft.
Listed by BHGRE$284,900Pending3 beds 3 baths1,914 sq. ft.205 N 7th Street, Springfield, NE 68059
MLS# 22523442Listed by: BETTER HOMES AND GARDENS R.E.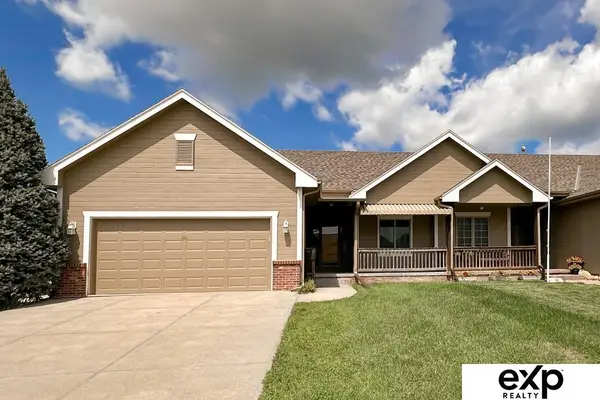 $299,700Pending2 beds 3 baths1,931 sq. ft.
$299,700Pending2 beds 3 baths1,931 sq. ft.900 Maple Street, Springfield, NE 68059
MLS# 22523096Listed by: EXP REALTY LLC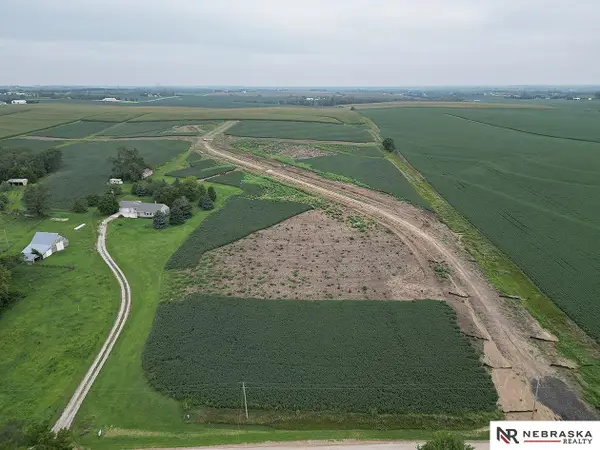 $325,000Active4.5 Acres
$325,000Active4.5 AcresLot 4 Cornish Road, Springfield, NE 68059
MLS# 22522733Listed by: NEBRASKA REALTY
