745 N 10th Avenue, Springfield, NE 68059
Local realty services provided by:Better Homes and Gardens Real Estate The Good Life Group
745 N 10th Avenue,Springfield, NE 68059
$465,000
- 4 Beds
- 3 Baths
- 2,198 sq. ft.
- Single family
- Active
Listed by:leanne sotak
Office:bhhs ambassador real estate
MLS#:22521345
Source:NE_OABR
Price summary
- Price:$465,000
- Price per sq. ft.:$211.56
About this home
Large 3 CAR TANDEM + 4 BD + main level office. This beautifully designed home in the Springfield Pines offers a neutral color palette & a unique, inviting layout just two doors down from the neighborhood playground & walking trails. You'll love the two story window seat, perfect for curling up w/a book or simply relaxing. The spacious open concept kitchen & living area features a stunning 42" fireplace, a large island for baking & entertaining & a walk in pantry for added storage. Step outside to your deep backyard oasis; ideal for play & FUN! Enjoy the covd deck & patio, plus an unfinished WO bsmnt w/ an egress window, ready to be transformed into a 5th bedm, home office or rec space. The extra deep 3 Car tandem garage easily accommodates long bed trucks, boats or extra toys.Upstairs enjoy the convenience of a second level laundry rm located near the Primary suite, which includes dual sinks, a tiled walk in shower, a soaking tub & spacious bedrms throughout. This one is truly special!
Contact an agent
Home facts
- Year built:2021
- Listing ID #:22521345
- Added:56 day(s) ago
- Updated:September 09, 2025 at 07:14 PM
Rooms and interior
- Bedrooms:4
- Total bathrooms:3
- Full bathrooms:2
- Half bathrooms:1
- Living area:2,198 sq. ft.
Heating and cooling
- Cooling:Central Air
- Heating:Forced Air
Structure and exterior
- Roof:Composition
- Year built:2021
- Building area:2,198 sq. ft.
- Lot area:0.28 Acres
Schools
- High school:Platteview
- Middle school:Platteview Central
- Elementary school:Springfield
Utilities
- Water:Public
- Sewer:Public Sewer
Finances and disclosures
- Price:$465,000
- Price per sq. ft.:$211.56
- Tax amount:$6,765 (2024)
New listings near 745 N 10th Avenue
- Open Sun, 12 to 2pmNew
 $310,000Active3 beds 3 baths1,849 sq. ft.
$310,000Active3 beds 3 baths1,849 sq. ft.360 Platteview Drive, Springfield, NE 68059
MLS# 22527368Listed by: BHHS AMBASSADOR REAL ESTATE 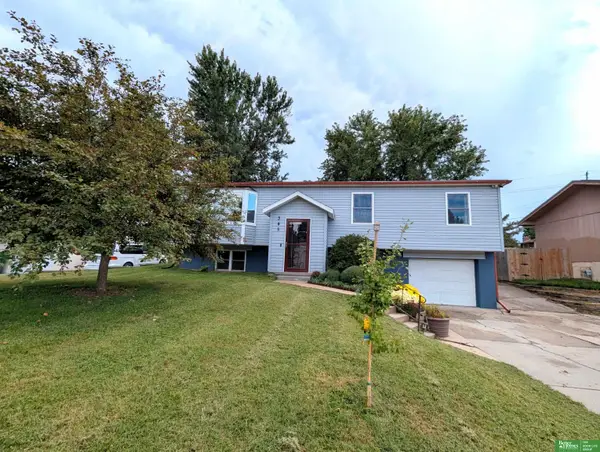 Listed by BHGRE$280,000Pending3 beds 2 baths1,954 sq. ft.
Listed by BHGRE$280,000Pending3 beds 2 baths1,954 sq. ft.345 Valley Drive, Springfield, NE 68059
MLS# 22526899Listed by: BETTER HOMES AND GARDENS R.E.- Open Sat, 10 to 11:30amNew
 $395,000Active5 beds 2 baths2,208 sq. ft.
$395,000Active5 beds 2 baths2,208 sq. ft.360 Main Street, Springfield, NE 68059
MLS# 22525297Listed by: NEBRASKA REALTY - New
 $299,000Active3 beds 1 baths1,720 sq. ft.
$299,000Active3 beds 1 baths1,720 sq. ft.445 Valley Drive, Springfield, NE 68059
MLS# 22526605Listed by: NEBRASKA REALTY - New
 $598,000Active4 beds 3 baths3,581 sq. ft.
$598,000Active4 beds 3 baths3,581 sq. ft.13702 S 129th Street, Springfield, NE 68059
MLS# 22526377Listed by: BHHS AMBASSADOR REAL ESTATE 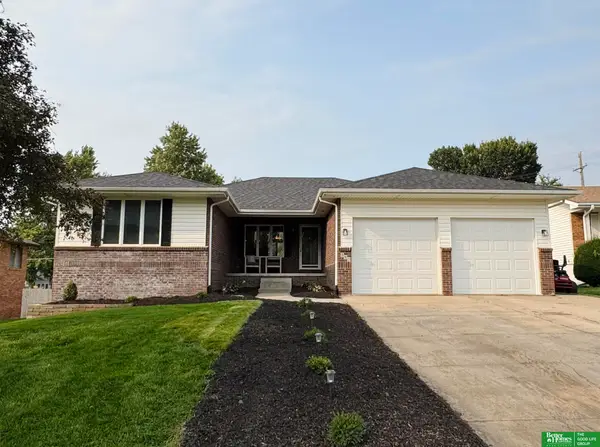 Listed by BHGRE$424,950Pending3 beds 4 baths3,049 sq. ft.
Listed by BHGRE$424,950Pending3 beds 4 baths3,049 sq. ft.380 Chestnut Street, Springfield, NE 68059
MLS# 22525174Listed by: BETTER HOMES AND GARDENS R.E.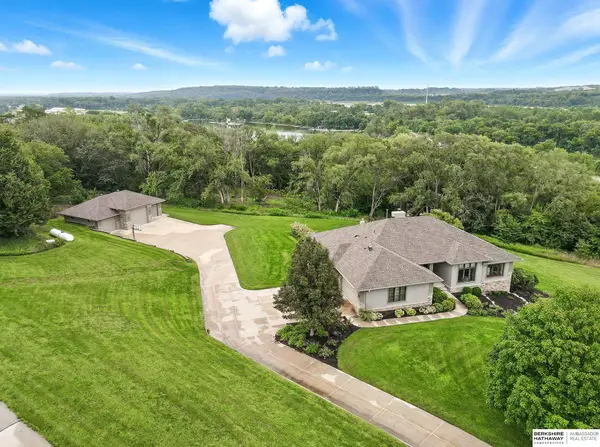 $1,300,000Active4 beds 6 baths3,885 sq. ft.
$1,300,000Active4 beds 6 baths3,885 sq. ft.21102 Riha Road, Springfield, NE 68059
MLS# 22523013Listed by: BHHS AMBASSADOR REAL ESTATE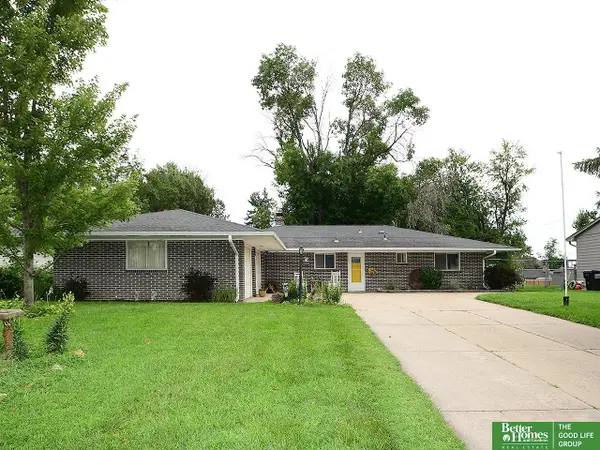 Listed by BHGRE$284,900Pending3 beds 3 baths1,914 sq. ft.
Listed by BHGRE$284,900Pending3 beds 3 baths1,914 sq. ft.205 N 7th Street, Springfield, NE 68059
MLS# 22523442Listed by: BETTER HOMES AND GARDENS R.E.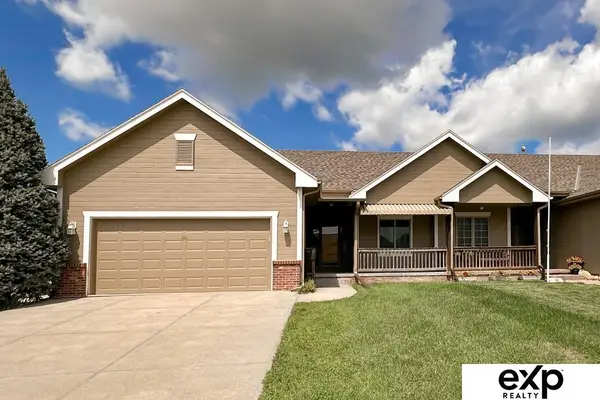 $299,700Pending2 beds 3 baths1,931 sq. ft.
$299,700Pending2 beds 3 baths1,931 sq. ft.900 Maple Street, Springfield, NE 68059
MLS# 22523096Listed by: EXP REALTY LLC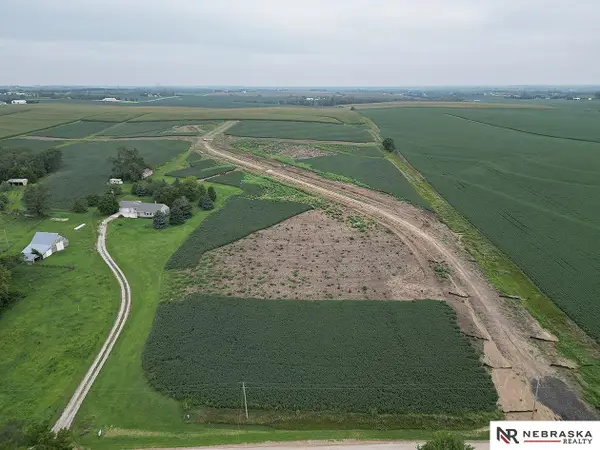 $325,000Active4.5 Acres
$325,000Active4.5 AcresLot 4 Cornish Road, Springfield, NE 68059
MLS# 22522733Listed by: NEBRASKA REALTY
