526 N National Avenue, Superior, NE 68978
Local realty services provided by:Better Homes and Gardens Real Estate The Good Life Group
526 N National Avenue,Superior, NE 68978
$158,000
- 3 Beds
- 2 Baths
- 2,152 sq. ft.
- Single family
- Pending
Listed by: sidney rokusek
Office: keller williams greater omaha
MLS#:22504323
Source:NE_OABR
Price summary
- Price:$158,000
- Price per sq. ft.:$73.42
About this home
This charming home boasts a variety of features you won't want to miss! As you enter, you'll be welcomed into a spacious living room filled with an abundance of natural light. The dining area seamlessly flows into the living space, creating a wonderfully open feel. On the main level, you'll find two inviting bedrooms, one of which connects to the main bath. The bathroom is truly a standout, featuring a luxurious soaker tub perfect for relaxing. The remodeled kitchen is both stylish and functional, with an additional eat-in or living area, plus convenient main-floor laundry and a generous pantry. The upper level offers a great space for a guests or a bonus room, complete with a secondary bathroom. Step outside to discover a fenced-in backyard, a one-car garage, a garden shed, and an extra shed at the front of the property. The basement, accessible from the exterior, offers ample space for utilities. The HVAC system is just three years old and the roof was installed in 2019.
Contact an agent
Home facts
- Year built:1905
- Listing ID #:22504323
- Added:356 day(s) ago
- Updated:February 10, 2026 at 08:36 AM
Rooms and interior
- Bedrooms:3
- Total bathrooms:2
- Full bathrooms:1
- Living area:2,152 sq. ft.
Heating and cooling
- Cooling:Central Air
- Heating:Forced Air
Structure and exterior
- Year built:1905
- Building area:2,152 sq. ft.
- Lot area:0.16 Acres
Schools
- High school:Other
- Middle school:Other
- Elementary school:Other
Utilities
- Water:Public
- Sewer:Public Sewer
Finances and disclosures
- Price:$158,000
- Price per sq. ft.:$73.42
- Tax amount:$1,661 (2024)
New listings near 526 N National Avenue
- New
 $150,000Active3 beds 2 baths1,552 sq. ft.
$150,000Active3 beds 2 baths1,552 sq. ft.546 E 12 Street, Superior, NE 68978
MLS# 22603928Listed by: KELLER WILLIAMS GREATER OMAHA 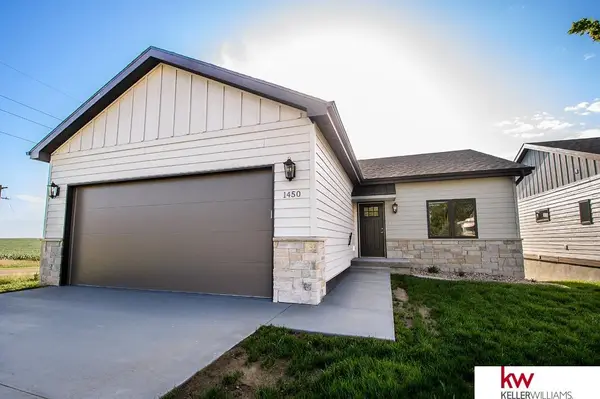 $315,000Pending4 beds 3 baths2,303 sq. ft.
$315,000Pending4 beds 3 baths2,303 sq. ft.1450 Montana Street, Superior, NE 68978
MLS# 22600149Listed by: KELLER WILLIAMS GREATER OMAHA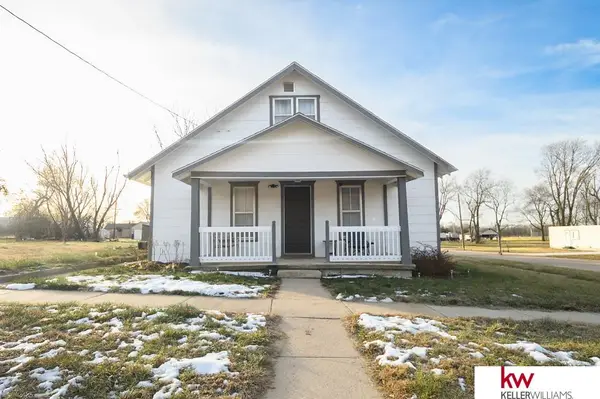 $62,000Pending3 beds 1 baths1,464 sq. ft.
$62,000Pending3 beds 1 baths1,464 sq. ft.355 W 6th Street, Superior, NE 68978
MLS# 22534609Listed by: KELLER WILLIAMS GREATER OMAHA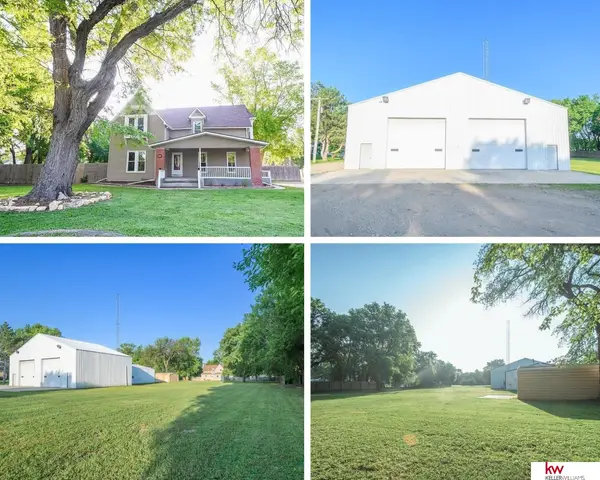 $325,000Pending5 beds 2 baths2,072 sq. ft.
$325,000Pending5 beds 2 baths2,072 sq. ft.342 S Bloom, Superior, NE 68978
MLS# 22533669Listed by: KELLER WILLIAMS GREATER OMAHA $128,000Pending4 beds 2 baths1,690 sq. ft.
$128,000Pending4 beds 2 baths1,690 sq. ft.1330 N Kansas, Superior, NE 68978
MLS# 22531546Listed by: KELLER WILLIAMS GREATER OMAHA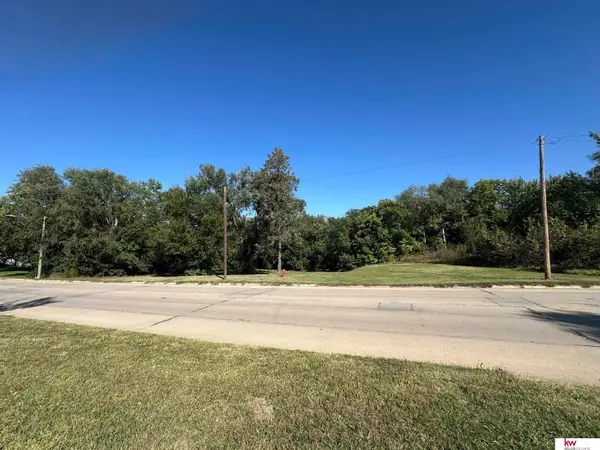 $13,000Active0 Acres
$13,000Active0 AcresEast Superior Lots 7,8,9 Blk 28, Superior, NE 68978
MLS# 22527795Listed by: KELLER WILLIAMS GREATER OMAHA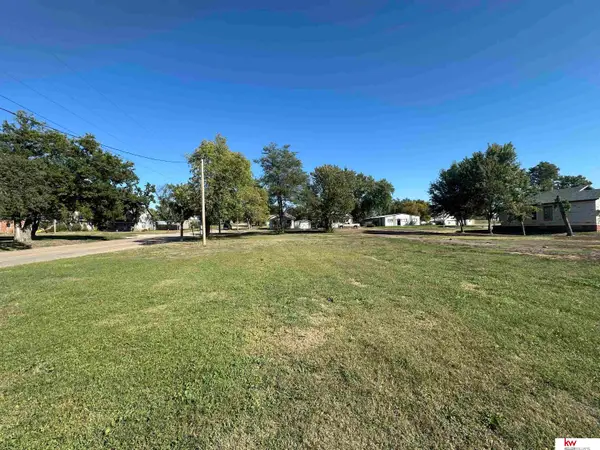 $8,000Active0.21 Acres
$8,000Active0.21 Acres1007 East 3rd, Superior, NE 68978
MLS# 22527796Listed by: KELLER WILLIAMS GREATER OMAHA $130,000Active3 beds 2 baths2,259 sq. ft.
$130,000Active3 beds 2 baths2,259 sq. ft.729 N Commercial Avenue, Superior, NE 68978
MLS# 22526460Listed by: KELLER WILLIAMS GREATER OMAHA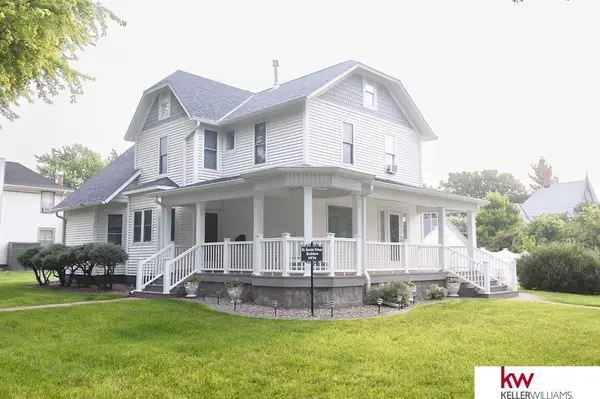 $295,000Active4 beds 2 baths2,957 sq. ft.
$295,000Active4 beds 2 baths2,957 sq. ft.708 N Kansas Street, Superior, NE 68978
MLS# 22521668Listed by: KELLER WILLIAMS GREATER OMAHA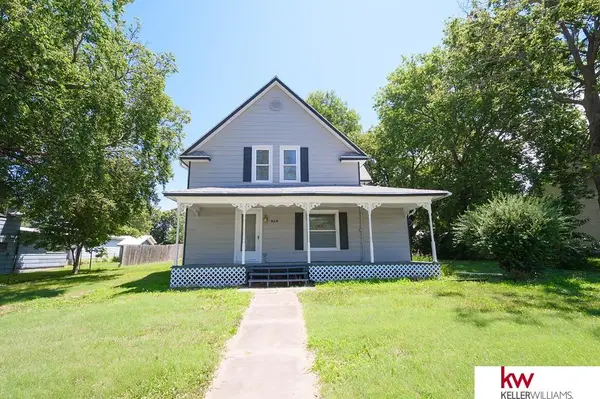 $159,000Active4 beds 2 baths2,185 sq. ft.
$159,000Active4 beds 2 baths2,185 sq. ft.926 N Commercial Avenue, Superior, NE 68978
MLS# 22535029Listed by: KELLER WILLIAMS GREATER OMAHA

