102 Eldon Street, Talmage, NE 68448
Local realty services provided by:Better Homes and Gardens Real Estate The Good Life Group
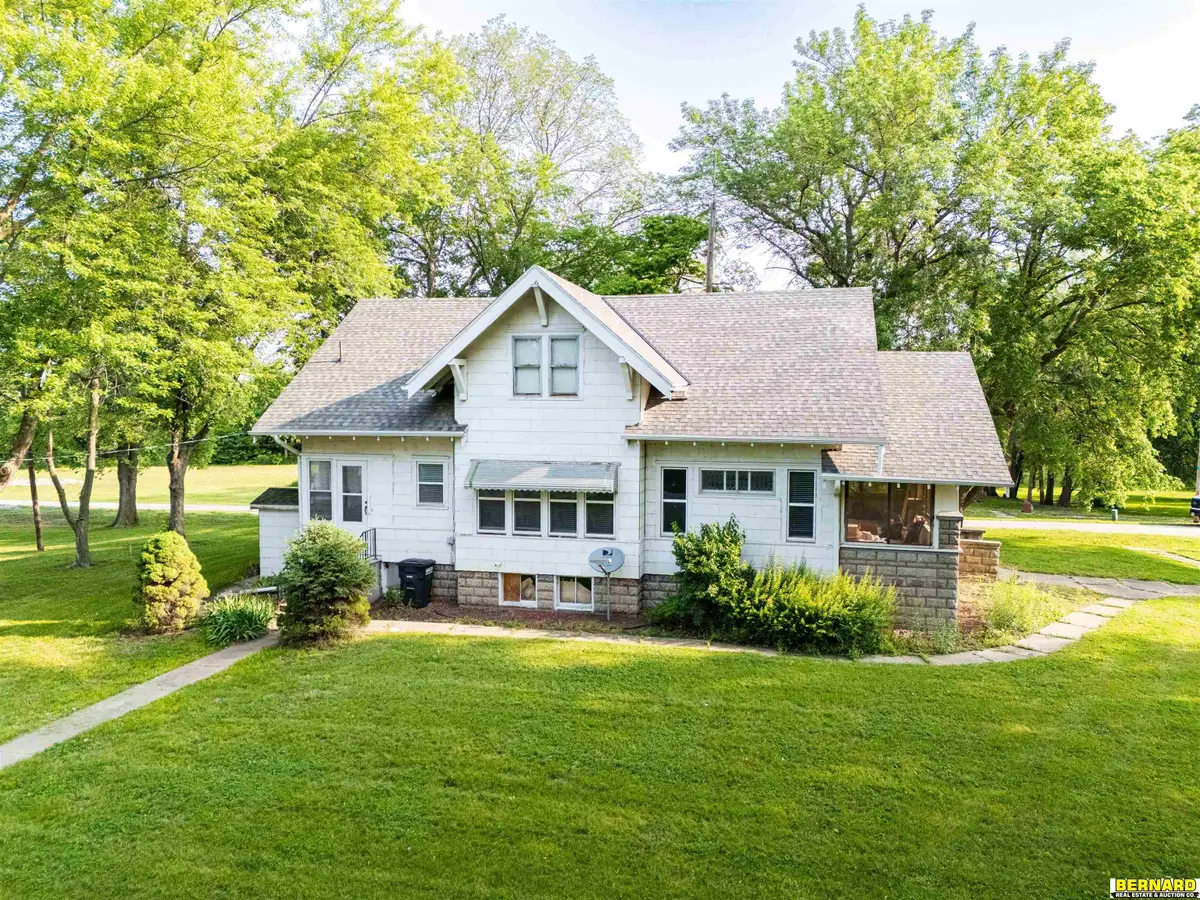

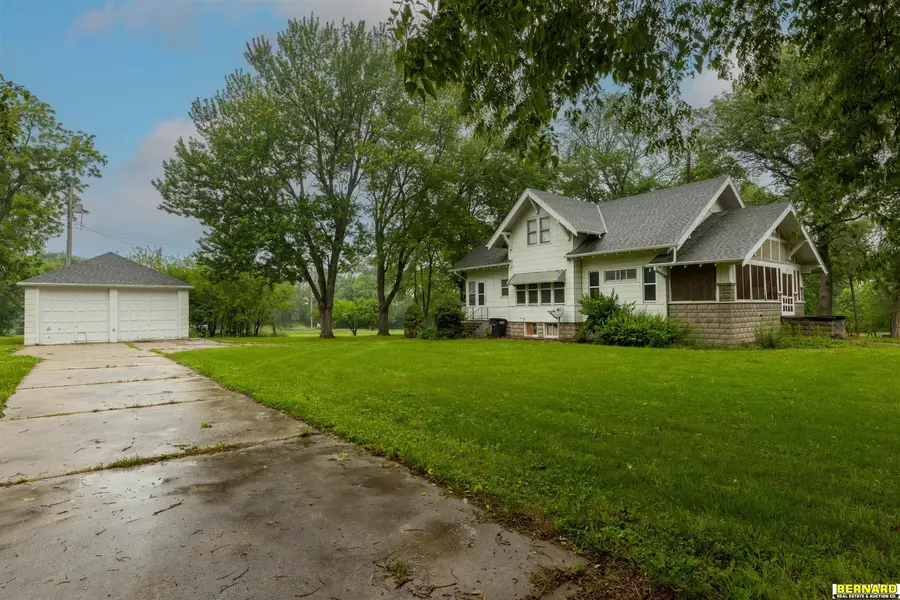
102 Eldon Street,Talmage, NE 68448
$250,000
- 3 Beds
- 2 Baths
- 2,169 sq. ft.
- Single family
- Pending
Listed by:tammy hoover
Office:bernard real estate
MLS#:22514661
Source:NE_OABR
Price summary
- Price:$250,000
- Price per sq. ft.:$115.26
About this home
Stunning home in a quiet setting on nearly an acre of land. Current owners have done a beautiful job of updating this older home for the convenience of modern living but left the charm of all the beautifully maintained wood work from the past.This is a must see to truly appreciate. From the high ceilings, wide oak built in's, updated kitchen and soon to be bath and laundry room this is getting the best of both worlds with this one property. The main floor features:kitchen, living room, dining room, primary bedroom, laundry, and bath. Upstairs has 2 bedrooms and 3 closets that are large enough to either have incredible storage or update to create an additional bedroom. The landing is a perfect spot for an office or reading nook.The basement is roughed in and ready for the new owner to complete with building supplies left in place to assist in finishing the job with minimal expense. If you are looking to slow down and enjoy a quiet spot in a beautiful home at a great price: This is it.
Contact an agent
Home facts
- Year built:1920
- Listing Id #:22514661
- Added:70 day(s) ago
- Updated:August 10, 2025 at 07:23 AM
Rooms and interior
- Bedrooms:3
- Total bathrooms:2
- Full bathrooms:1
- Living area:2,169 sq. ft.
Heating and cooling
- Cooling:Central Air
- Heating:Forced Air
Structure and exterior
- Year built:1920
- Building area:2,169 sq. ft.
- Lot area:1 Acres
Schools
- High school:Johnson County Central High School
- Middle school:Johnson County Central Middle School
- Elementary school:Johnson County Central Elementary School
Utilities
- Sewer:Public Sewer
Finances and disclosures
- Price:$250,000
- Price per sq. ft.:$115.26
- Tax amount:$562 (2024)
New listings near 102 Eldon Street
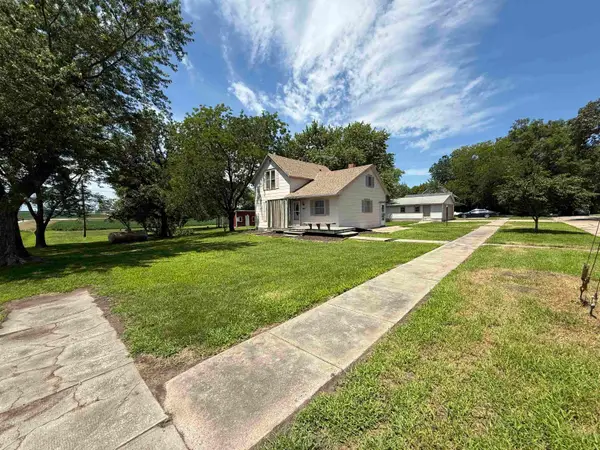 $185,000Active3 beds 2 baths1,248 sq. ft.
$185,000Active3 beds 2 baths1,248 sq. ft.702 3rd Street, Talmage, NE 68448
MLS# 22518968Listed by: BERNARD REAL ESTATE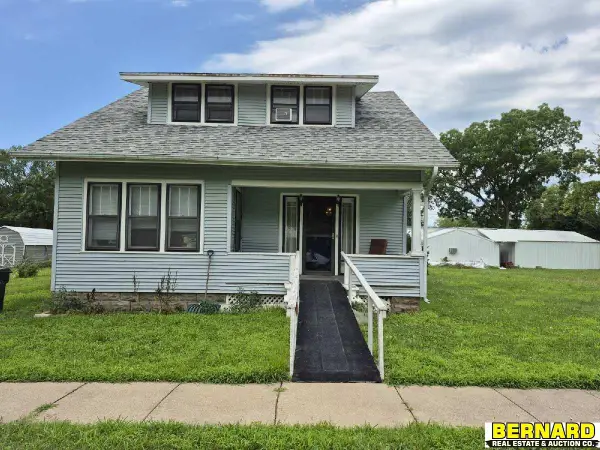 $195,000Active3 beds 2 baths1,627 sq. ft.
$195,000Active3 beds 2 baths1,627 sq. ft.304 Eldon Street, Talmage, NE 68448
MLS# 22518843Listed by: BERNARD REAL ESTATE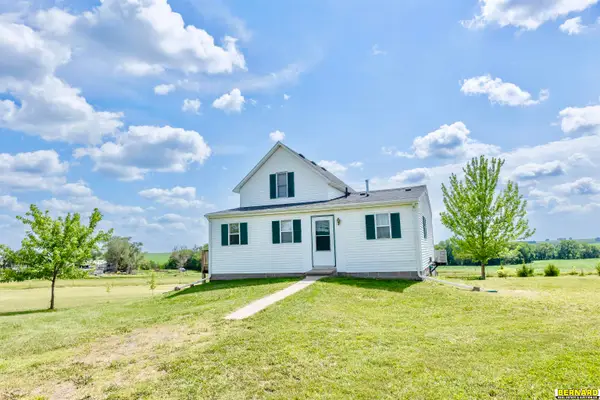 $299,000Active3 beds 3 baths1,508 sq. ft.
$299,000Active3 beds 3 baths1,508 sq. ft.1916 S 42nd Road, Talmage, NE 68448
MLS# 22516427Listed by: BERNARD REAL ESTATE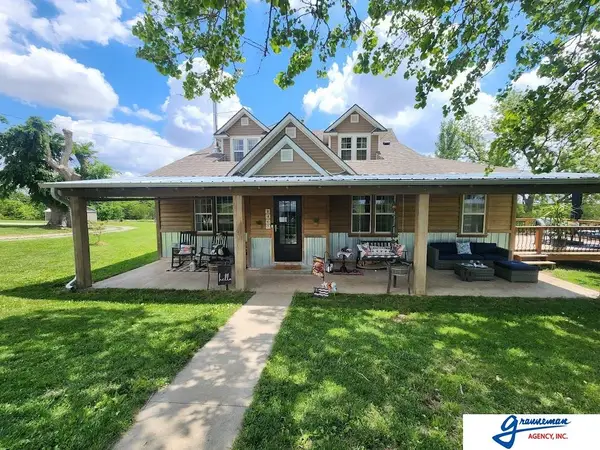 $465,000Pending4 beds 4 baths3,233 sq. ft.
$465,000Pending4 beds 4 baths3,233 sq. ft.1407 S 42 Road, Talmage, NE 68448
MLS# 22514825Listed by: GRANNEMAN AGENCY INC
