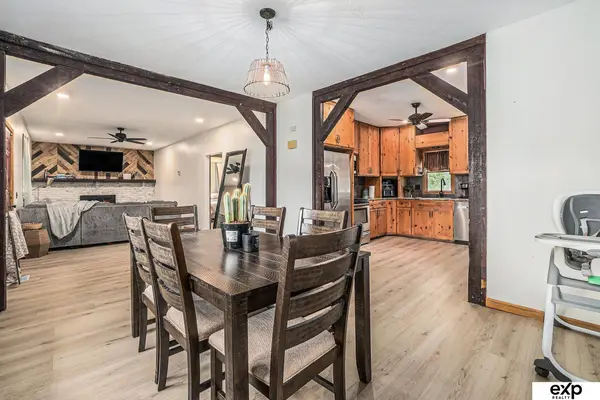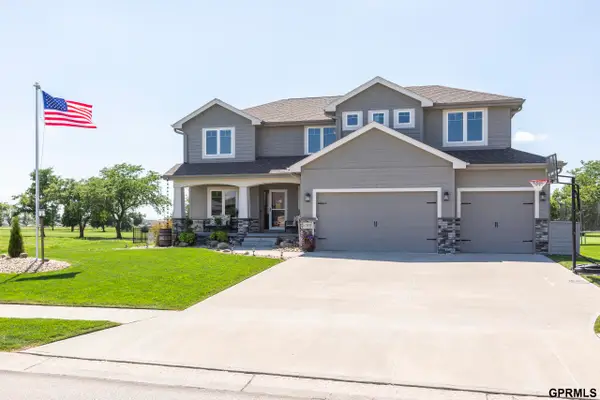28425 Laurel Circle, Valley, NE 68064
Local realty services provided by:Better Homes and Gardens Real Estate The Good Life Group
28425 Laurel Circle,Valley, NE 68064
$829,950
- 4 Beds
- 3 Baths
- 2,349 sq. ft.
- Single family
- Active
Listed by: ryan & laura schwarz, josh bundren
Office: bhhs ambassador real estate
MLS#:22526336
Source:NE_OABR
Price summary
- Price:$829,950
- Price per sq. ft.:$353.32
- Monthly HOA dues:$50
About this home
This stunning lake home blends modern design with everyday comfort, featuring 4 beds +loft, 3 baths, & an expansive 4-car garage. Designed with entertaining in mind, the sought-after Rio floor plan by Evolved Structures features a kitchen that boasts a 9' island, gas range with hood vent, under-cabinet lighting, & a generous walk-in pantry with additional appliance counter space. Luxury vinyl plank flooring throughout the main living areas + a convenient main-floor powder room. The main floor also offers a spacious primary suite which includes a beautifully tiled walk-in shower + a large walk-in closet. Upstairs, you'll find a versatile loft, 3 generously sized bedrooms, & a full bathroom—ideal for family/guests. Exterior highlights include oversized covered patio with gas grill hookup, durable James Hardie siding, stylish black-on-black Andersen 100 series windows, and Class 3 impact-resistant shingles. Contact us for a full selection sheet and architectural renderings.
Contact an agent
Home facts
- Year built:2026
- Listing ID #:22526336
- Added:149 day(s) ago
- Updated:February 10, 2026 at 04:06 PM
Rooms and interior
- Bedrooms:4
- Total bathrooms:3
- Full bathrooms:1
- Half bathrooms:1
- Living area:2,349 sq. ft.
Heating and cooling
- Cooling:Central Air
- Heating:Forced Air
Structure and exterior
- Roof:Composition
- Year built:2026
- Building area:2,349 sq. ft.
- Lot area:0.21 Acres
Schools
- High school:Douglas County West
- Middle school:Douglas County West
- Elementary school:Douglas County West
Utilities
- Water:Public
- Sewer:Public Sewer
Finances and disclosures
- Price:$829,950
- Price per sq. ft.:$353.32
- Tax amount:$2,210 (2024)
New listings near 28425 Laurel Circle
- New
 $333,000Active4 beds 2 baths1,870 sq. ft.
$333,000Active4 beds 2 baths1,870 sq. ft.212 W Meigs Street, Valley, NE 68064
MLS# 22603309Listed by: NEBRASKA REALTY - Open Sun, 1 to 3pmNew
 $444,990Active4 beds 3 baths2,160 sq. ft.
$444,990Active4 beds 3 baths2,160 sq. ft.1201 S Lakewood Street, Valley, NE 68064
MLS# 22603504Listed by: JOHNSON REALTY - New
 Listed by BHGRE$280,000Active3 beds 2 baths1,820 sq. ft.
Listed by BHGRE$280,000Active3 beds 2 baths1,820 sq. ft.6418 N 242nd Street, Valley, NE 68064
MLS# 22603458Listed by: BETTER HOMES AND GARDENS R.E.  $799,000Active3 beds 3 baths2,640 sq. ft.
$799,000Active3 beds 3 baths2,640 sq. ft.25825 Bennington Road, Valley, NE 68064
MLS# 22601916Listed by: NEBRASKA REALTY $1,299,000Active4 beds 4 baths4,201 sq. ft.
$1,299,000Active4 beds 4 baths4,201 sq. ft.28420 Laurel Circle, Valley, NE 68064
MLS# 22601803Listed by: BORTOLOTTI REALTY $315,000Pending3 beds 2 baths1,966 sq. ft.
$315,000Pending3 beds 2 baths1,966 sq. ft.7506 N 285 Avenue Circle, Valley, NE 68064
MLS# 22601701Listed by: NP DODGE RE SALES INC 148DODGE $800,000Pending3 beds 3 baths2,292 sq. ft.
$800,000Pending3 beds 3 baths2,292 sq. ft.28533 Jessie Circle, Valley, NE 68064
MLS# 22601514Listed by: SCOTT REAL ESTATE SERVICE INC $240,000Active3 beds 2 baths1,274 sq. ft.
$240,000Active3 beds 2 baths1,274 sq. ft.125 E Charles Street, Valley, NE 68064
MLS# 22601384Listed by: EXP REALTY LLC $1,750,000Pending5 beds 4 baths4,759 sq. ft.
$1,750,000Pending5 beds 4 baths4,759 sq. ft.6213 N 295th Street, Valley, NE 68064
MLS# 22600749Listed by: BHHS AMBASSADOR REAL ESTATE $699,999Active5 beds 4 baths3,720 sq. ft.
$699,999Active5 beds 4 baths3,720 sq. ft.7402 N 281 Avenue, Valley, NE 68064
MLS# 22600450Listed by: SYNERGY REAL ESTATE & DEV CORP

