5903 N 294th Circle, Valley, NE 68064
Local realty services provided by:Better Homes and Gardens Real Estate The Good Life Group
5903 N 294th Circle,Valley, NE 68064
$1,560,000
- 4 Beds
- 4 Baths
- 4,060 sq. ft.
- Single family
- Active
Listed by: jennifer bixby, amy jo sorensen
Office: don peterson & associates r e
MLS#:22526265
Source:NE_OABR
Price summary
- Price:$1,560,000
- Price per sq. ft.:$384.24
- Monthly HOA dues:$83.33
About this home
A premier spot on the lake deserves a home to match & this one delivers, and it's pre-inspected! Throw open the accordion doors & enjoy true indoor–outdoor living, where the covered paver patio flows into endless lake views. Spend days soaking in the hot tub, rinsing off in the outdoor shower, gathering at the fire pit, or entertaining at the outdoor kitchen & bar. Head to your private dock, complete with boat lift & space for two jet skis & let every day feel like vacation. When the weather brings you inside, the amenities continue. This 4-bedroom, 3.5-bath, 3-car garage home was built with entertaining in mind. The kitchen is a showstopper, with quartz counters, a large island, high-end Dacor appliances, a 6-burner gas range with pot filler, integrated fridge, & custom walk-in pantry. Convenience includes the primary suite, drop zone, laundry, & two bedrooms on the main floor. Upstairs offers extra space for guests. Every detail was designed to make lake life unforgettable.
Contact an agent
Home facts
- Year built:2017
- Listing ID #:22526265
- Added:91 day(s) ago
- Updated:December 17, 2025 at 06:56 PM
Rooms and interior
- Bedrooms:4
- Total bathrooms:4
- Full bathrooms:2
- Half bathrooms:1
- Living area:4,060 sq. ft.
Heating and cooling
- Cooling:Central Air
- Heating:Electric, Forced Air, Radiant, Wall Furnace
Structure and exterior
- Roof:Composition
- Year built:2017
- Building area:4,060 sq. ft.
- Lot area:0.69 Acres
Schools
- High school:Douglas County West
- Middle school:Douglas County West
- Elementary school:Douglas County West
Utilities
- Water:Public
- Sewer:Public Sewer
Finances and disclosures
- Price:$1,560,000
- Price per sq. ft.:$384.24
- Tax amount:$17,762 (2024)
New listings near 5903 N 294th Circle
- Open Sun, 12:30 to 2:30pmNew
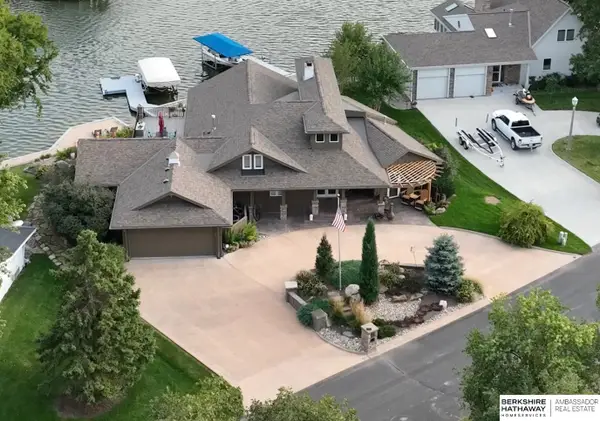 $1,250,000Active3 beds 3 baths4,235 sq. ft.
$1,250,000Active3 beds 3 baths4,235 sq. ft.106 Abbey Landing, Valley, NE 68064
MLS# 22534946Listed by: BHHS AMBASSADOR REAL ESTATE 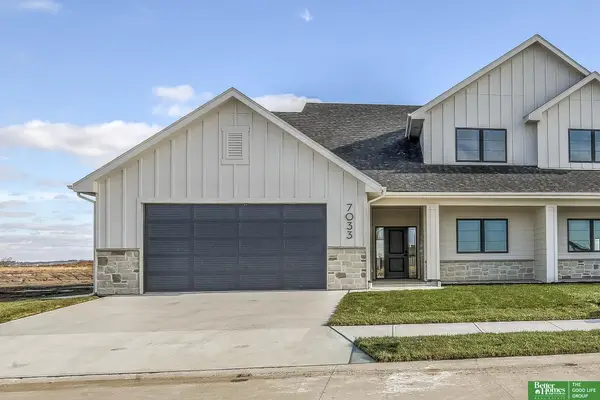 Listed by BHGRE$595,000Active4 beds 3 baths2,590 sq. ft.
Listed by BHGRE$595,000Active4 beds 3 baths2,590 sq. ft.7033 N 276 Court, Valley, NE 68064
MLS# 22534097Listed by: BETTER HOMES AND GARDENS R.E.- Open Sun, 1 to 3pm
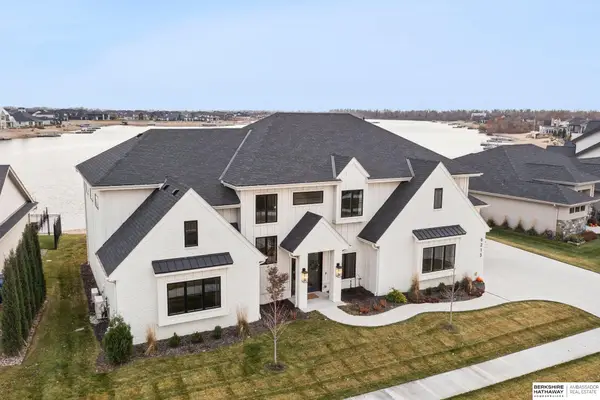 $1,775,000Active5 beds 4 baths4,759 sq. ft.
$1,775,000Active5 beds 4 baths4,759 sq. ft.6213 N 295th Street, Valley, NE 68064
MLS# 22533425Listed by: BHHS AMBASSADOR REAL ESTATE 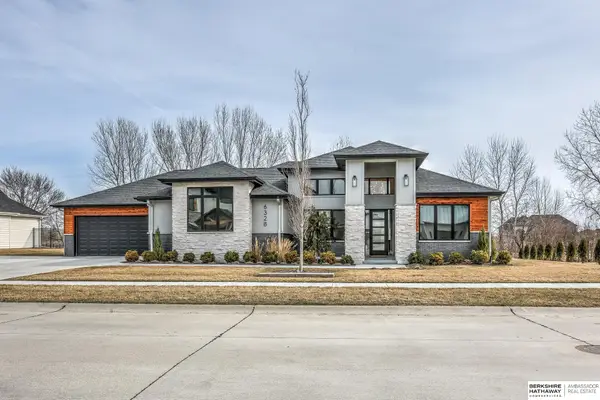 $789,000Pending3 beds 2 baths2,268 sq. ft.
$789,000Pending3 beds 2 baths2,268 sq. ft.6328 N 295th Street, Valley, NE 68064
MLS# 22533345Listed by: BHHS AMBASSADOR REAL ESTATE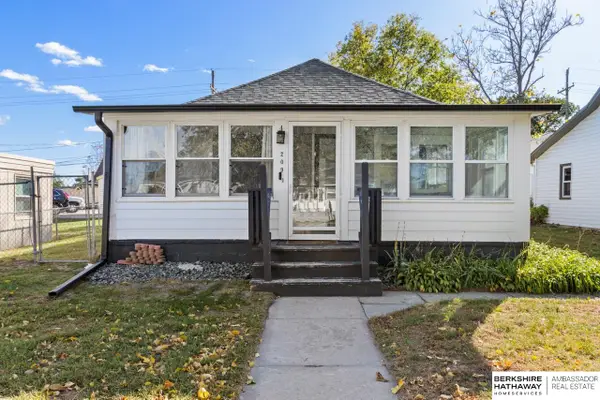 $235,000Active2 beds 3 baths1,904 sq. ft.
$235,000Active2 beds 3 baths1,904 sq. ft.209 W Gardiner Street, Valley, NE 68064
MLS# 22533310Listed by: BHHS AMBASSADOR REAL ESTATE $1,225,000Active6 beds 6 baths4,298 sq. ft.
$1,225,000Active6 beds 6 baths4,298 sq. ft.3905 N 269th Circle, Valley, NE 68064
MLS# 22532821Listed by: BHHS AMBASSADOR REAL ESTATE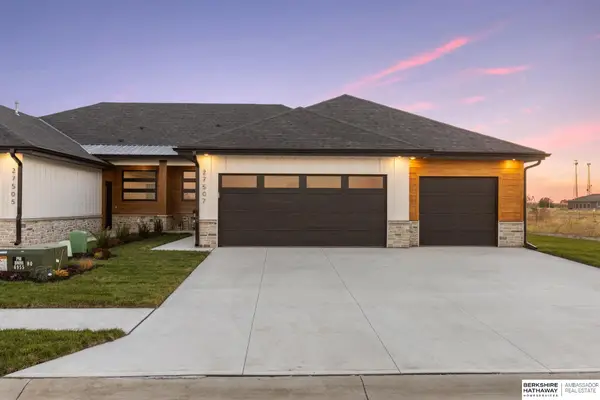 $584,900Active3 beds 2 baths1,602 sq. ft.
$584,900Active3 beds 2 baths1,602 sq. ft.27507 Heron Street, Valley, NE 68064
MLS# 22532221Listed by: BHHS AMBASSADOR REAL ESTATE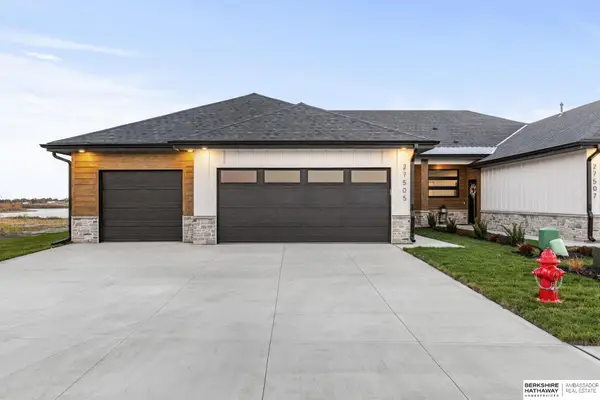 $584,900Active3 beds 2 baths1,602 sq. ft.
$584,900Active3 beds 2 baths1,602 sq. ft.27505 Heron Street, Valley, NE 68064
MLS# 22532224Listed by: BHHS AMBASSADOR REAL ESTATE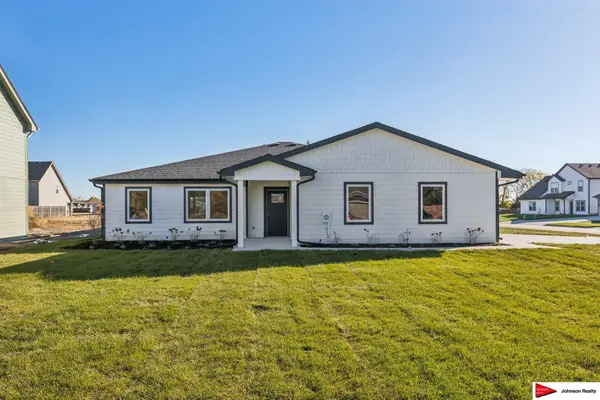 $449,995Active3 beds 2 baths1,863 sq. ft.
$449,995Active3 beds 2 baths1,863 sq. ft.1205 S Lakewood Street, Valley, NE 68064
MLS# 22532124Listed by: JOHNSON REALTY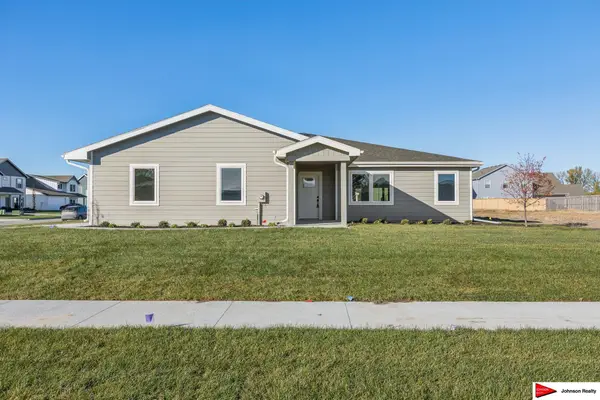 $449,995Active3 beds 2 baths1,843 sq. ft.
$449,995Active3 beds 2 baths1,843 sq. ft.1216 Valley View Street, Valley, NE 68064
MLS# 22532125Listed by: JOHNSON REALTY
