11633 Pioneers Boulevard, Walton, NE 68461
Local realty services provided by:Better Homes and Gardens Real Estate The Good Life Group
11633 Pioneers Boulevard,Walton, NE 68461
$3,490,000
- 6 Beds
- 7 Baths
- 10,043 sq. ft.
- Single family
- Active
Listed by: jayson becker
Office: bancwise realty
MLS#:22604204
Source:NE_OABR
Price summary
- Price:$3,490,000
- Price per sq. ft.:$347.51
About this home
If you look up the definition of luxury; this property is what you'll find. Inspirational design, exciting features, exceptional quality, and exquisite finishes. Murray Custom Homes has not overlooked any detail when curating this modern architectural masterpiece, and we are proud to present the opportunity for you to make it your own. The cinematic story told through these images is only one way to view it, you truly must experience this rare piece of real estate for yourself. An unlimited list of amenities includes an indoor sports court, cigar lounge, resort-style pool, outdoor sports court, indoor-outdoor living style, fitness center, dual-purpose movie projection with golf simulator, and so much more. We would like to personally invite you to call your Real Estate Agent and make a private appointment to come explore this picturesque space and envision what your life will look in your next chapter. Qualified buyers only, please.
Contact an agent
Home facts
- Year built:2022
- Listing ID #:22604204
- Added:471 day(s) ago
- Updated:February 19, 2026 at 11:14 AM
Rooms and interior
- Bedrooms:6
- Total bathrooms:7
- Full bathrooms:5
- Half bathrooms:2
- Living area:10,043 sq. ft.
Heating and cooling
- Cooling:Central Air
- Heating:Forced Air
Structure and exterior
- Roof:Composition
- Year built:2022
- Building area:10,043 sq. ft.
- Lot area:20.83 Acres
Schools
- High school:Waverly
- Middle school:Waverly
- Elementary school:Hamlow
Utilities
- Water:Well
- Sewer:Septic Tank
Finances and disclosures
- Price:$3,490,000
- Price per sq. ft.:$347.51
- Tax amount:$14,239 (2024)
New listings near 11633 Pioneers Boulevard
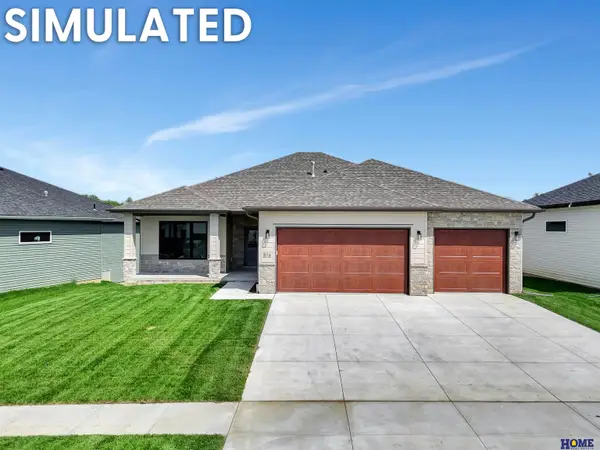 $650,000Active4 beds 3 baths3,304 sq. ft.
$650,000Active4 beds 3 baths3,304 sq. ft.550 Eloise Avenue, Lincoln, NE 68520
MLS# 22601714Listed by: HOME REAL ESTATE $4,150,000Active8 beds 5 baths4,620 sq. ft.
$4,150,000Active8 beds 5 baths4,620 sq. ft.14850 Old Cheney Road, Walton, NE 68461
MLS# 22533982Listed by: BHHS AMBASSADOR REAL ESTATE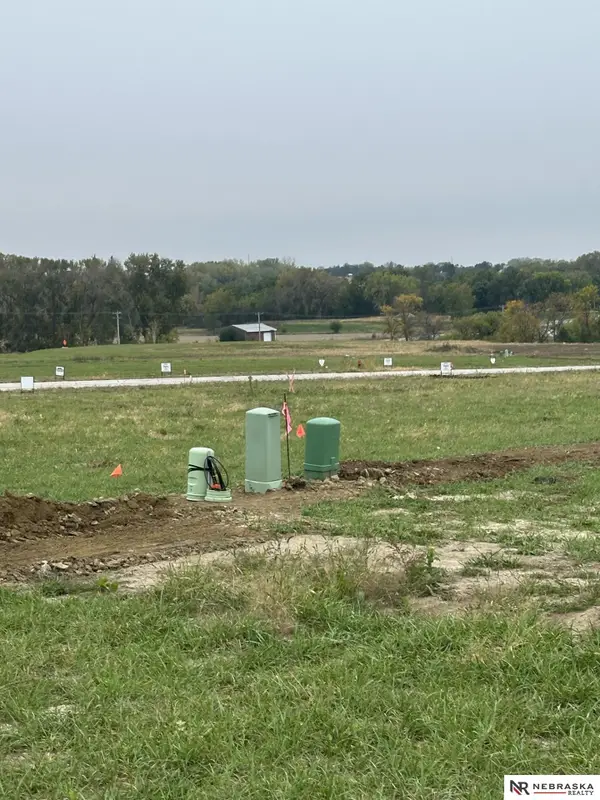 $105,000Active0.25 Acres
$105,000Active0.25 Acres9540 South Street, Lincoln, NE 68520
MLS# 22529805Listed by: NEBRASKA REALTY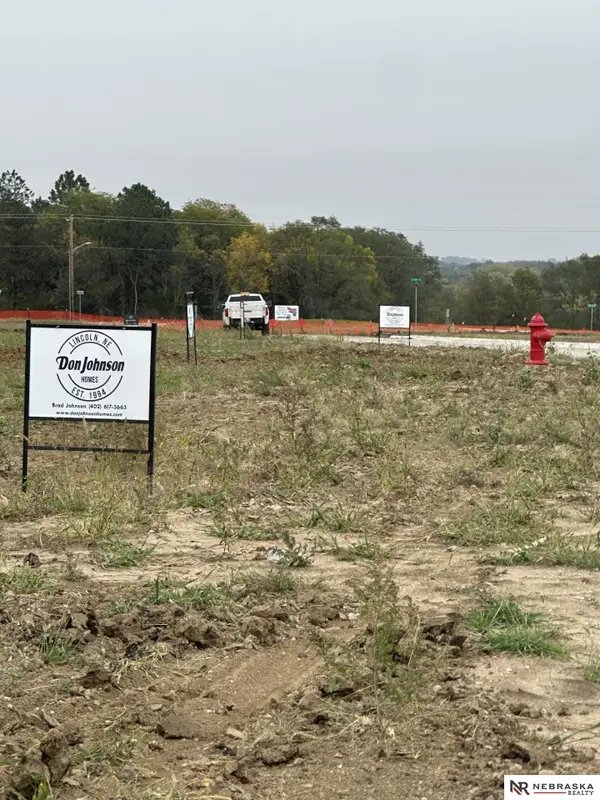 $105,000Active0.21 Acres
$105,000Active0.21 Acres2219 S 96th Street, Lincoln, NE 68520
MLS# 22529814Listed by: NEBRASKA REALTY $110,000Active0.24 Acres
$110,000Active0.24 AcresThe Prairies At Fireridge L3 B1 Street, Lincoln, NE 68520
MLS# 22524222Listed by: WOODS BROS REALTY $110,000Active0.25 Acres
$110,000Active0.25 AcresThe Prairies At Fireridge L5 B1 Street, Lincoln, NE 68520
MLS# 22524224Listed by: WOODS BROS REALTY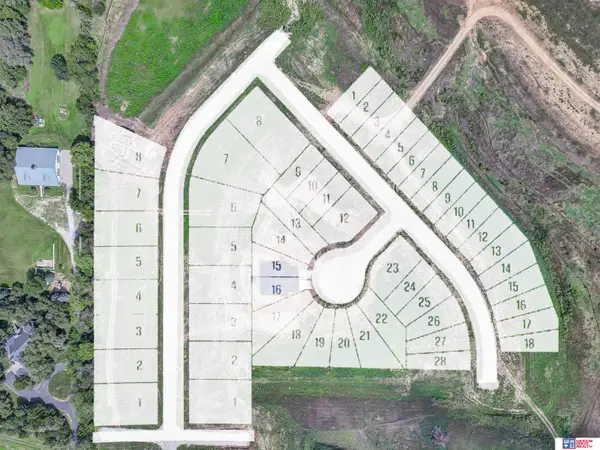 $140,000Active0.22 Acres
$140,000Active0.22 AcresThe Prairies At Fireridge L4 B3 Street, Lincoln, NE 68520
MLS# 22524231Listed by: WOODS BROS REALTY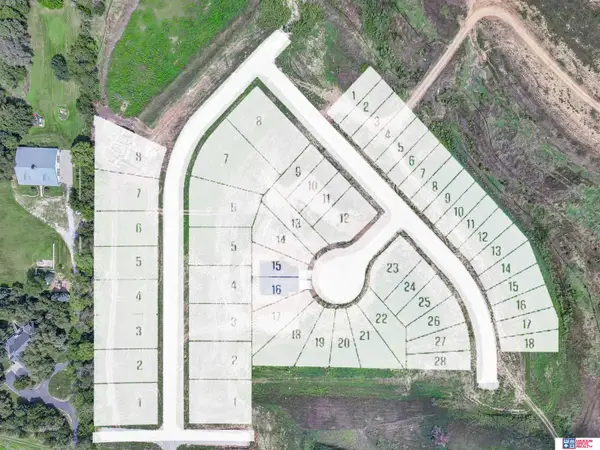 $140,000Active0.22 Acres
$140,000Active0.22 AcresThe Prairies At Fireridge L5 B3 Street, Lincoln, NE 68520
MLS# 22524232Listed by: WOODS BROS REALTY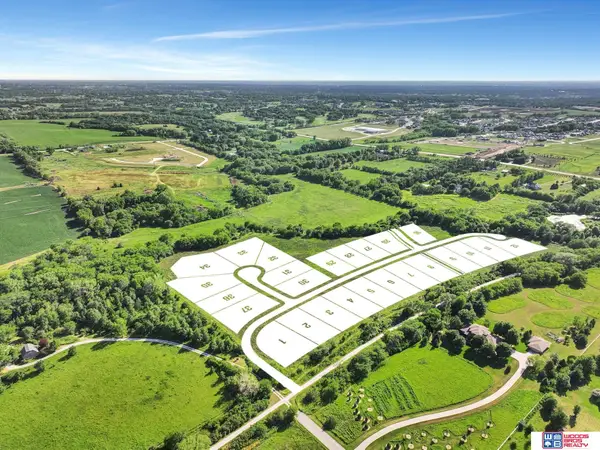 $275,000Pending0 Acres
$275,000Pending0 AcresTBD Fireridge Development L16 B4 Street, Lincoln, NE 68520
MLS# 22523187Listed by: WOODS BROS REALTY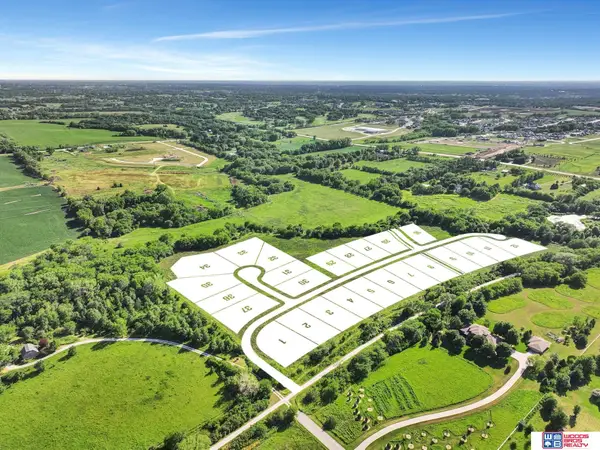 $255,000Pending0.56 Acres
$255,000Pending0.56 AcresTBD Fireridge Development L26 B5 Street, Lincoln, NE 68520
MLS# 22523190Listed by: WOODS BROS REALTY

