11700 Van Dorn Street, Walton, NE 68461
Local realty services provided by:Better Homes and Gardens Real Estate The Good Life Group
11700 Van Dorn Street,Walton, NE 68461
$4,950,000
- 6 Beds
- 10 Baths
- 11,543 sq. ft.
- Single family
- Active
Listed by: tasha moss, holly lovell
Office: real broker ne, llc.
MLS#:22516637
Source:NE_OABR
Price summary
- Price:$4,950,000
- Price per sq. ft.:$428.83
About this home
Tucked away on approximately 5 private acres in one of southeast Lincoln’s most coveted locations, Foundry Reserve is more than a home — it’s a lifestyle destination. A place where everyone wants to gather. Where friends become family & weekends turn into lasting traditions. The centerpiece of the estate is the luxurious main residence, currently at the drywall stage — allowing the next owner to customize the finishes & bring their own vision to life. Designed with soaring ceilings, generous living spaces, and timeless architecture, the home balances everyday comfort with elegant entertaining potential. Bringing the entire estate together is The Pavilion — a wide-open, multi-use structure with endless potential. Whether you envision a guest house with an indoor basketball court, a shooting range, golf simulator, or event space, this is the connector that transforms this property into the place to be. This is not just another luxury home. Foundry Reserve is where memories are made.
Contact an agent
Home facts
- Year built:2024
- Listing ID #:22516637
- Added:232 day(s) ago
- Updated:February 10, 2026 at 04:06 PM
Rooms and interior
- Bedrooms:6
- Total bathrooms:10
- Full bathrooms:2
- Half bathrooms:3
- Living area:11,543 sq. ft.
Heating and cooling
- Cooling:Central Air, Heat Pump, Zoned
- Heating:Electric, Geothermal
Structure and exterior
- Roof:Composition, Metal
- Year built:2024
- Building area:11,543 sq. ft.
- Lot area:5 Acres
Schools
- High school:Waverly
- Middle school:Waverly
- Elementary school:Hamlow
Utilities
- Water:Well
- Sewer:Septic Tank
Finances and disclosures
- Price:$4,950,000
- Price per sq. ft.:$428.83
- Tax amount:$14,502 (2024)
New listings near 11700 Van Dorn Street
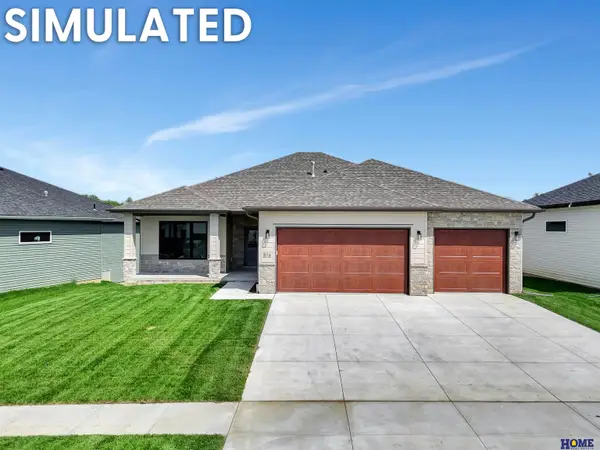 $650,000Active4 beds 3 baths3,304 sq. ft.
$650,000Active4 beds 3 baths3,304 sq. ft.550 Eloise Avenue, Lincoln, NE 68520
MLS# 22601714Listed by: HOME REAL ESTATE $4,150,000Active8 beds 5 baths4,620 sq. ft.
$4,150,000Active8 beds 5 baths4,620 sq. ft.14850 Old Cheney Road, Walton, NE 68461
MLS# 22533982Listed by: BHHS AMBASSADOR REAL ESTATE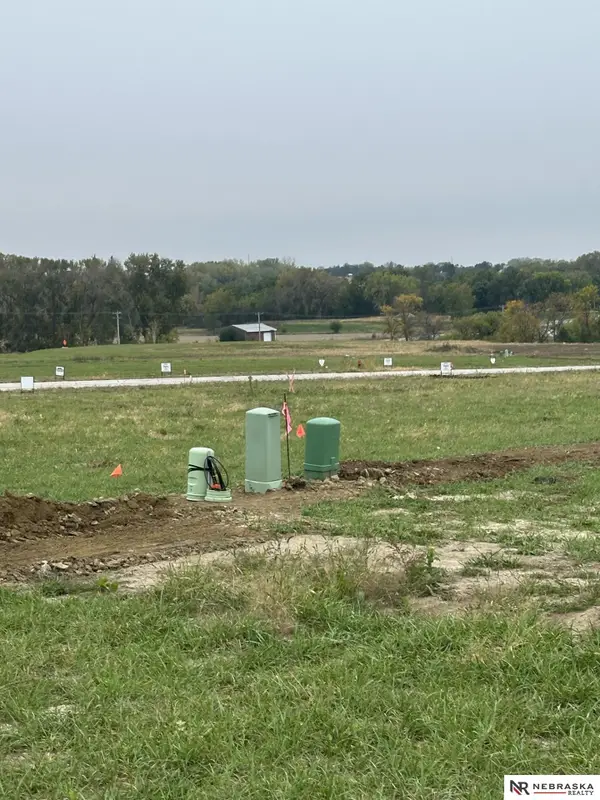 $105,000Active0.25 Acres
$105,000Active0.25 Acres9540 South Street, Lincoln, NE 68520
MLS# 22529805Listed by: NEBRASKA REALTY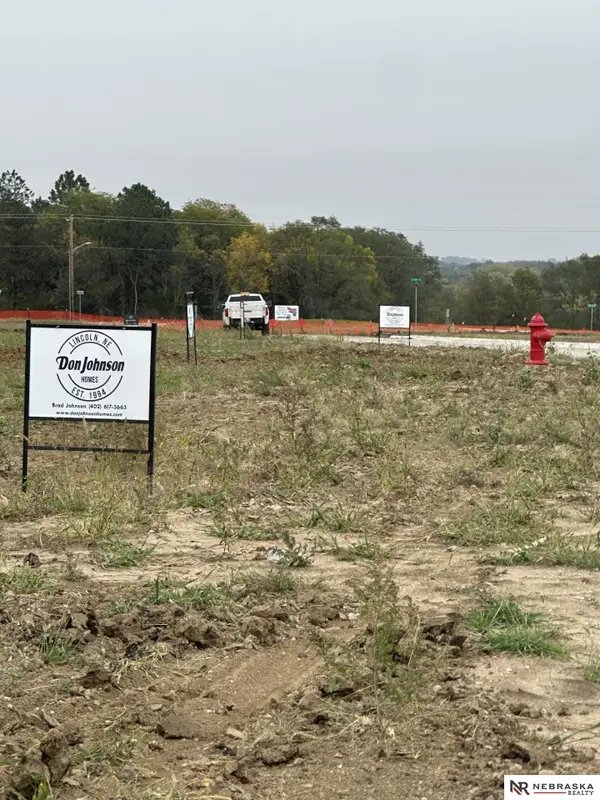 $105,000Active0.21 Acres
$105,000Active0.21 Acres2219 S 96th Street, Lincoln, NE 68520
MLS# 22529814Listed by: NEBRASKA REALTY $110,000Active0.24 Acres
$110,000Active0.24 AcresThe Prairies At Fireridge L3 B1 Street, Lincoln, NE 68520
MLS# 22524222Listed by: WOODS BROS REALTY $110,000Active0.25 Acres
$110,000Active0.25 AcresThe Prairies At Fireridge L5 B1 Street, Lincoln, NE 68520
MLS# 22524224Listed by: WOODS BROS REALTY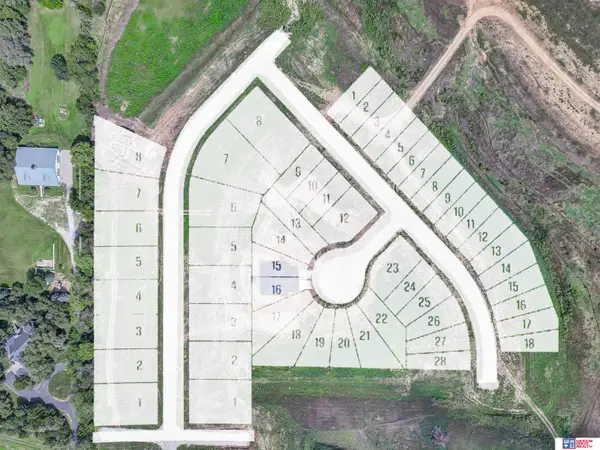 $140,000Active0.22 Acres
$140,000Active0.22 AcresThe Prairies At Fireridge L4 B3 Street, Lincoln, NE 68520
MLS# 22524231Listed by: WOODS BROS REALTY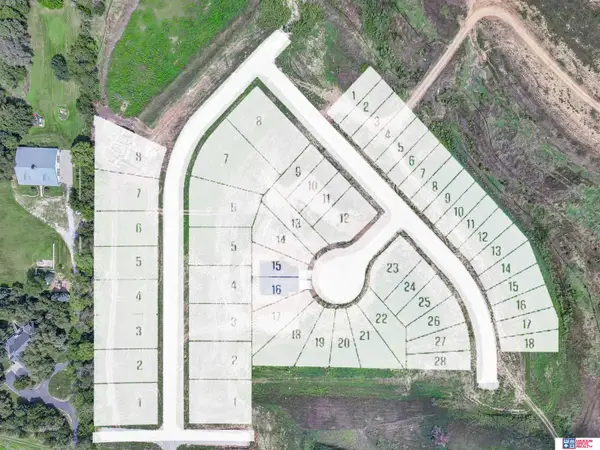 $140,000Active0.22 Acres
$140,000Active0.22 AcresThe Prairies At Fireridge L5 B3 Street, Lincoln, NE 68520
MLS# 22524232Listed by: WOODS BROS REALTY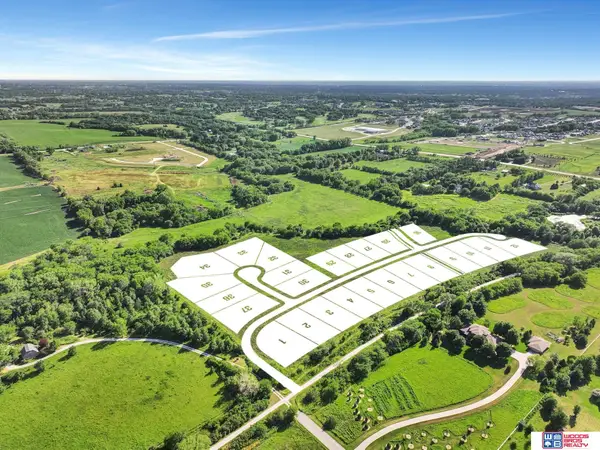 $275,000Pending0 Acres
$275,000Pending0 AcresTBD Fireridge Development L16 B4 Street, Lincoln, NE 68520
MLS# 22523187Listed by: WOODS BROS REALTY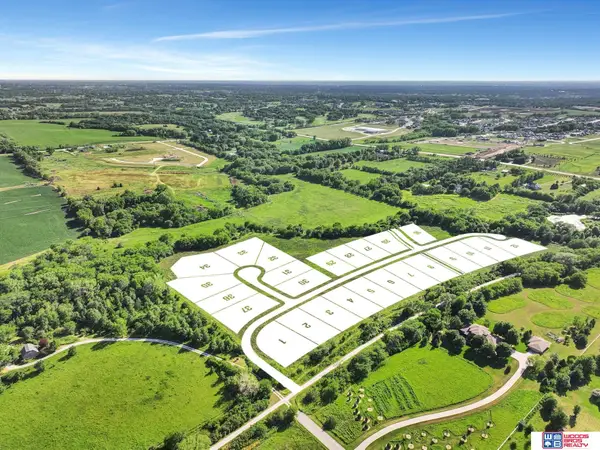 $255,000Pending0.56 Acres
$255,000Pending0.56 AcresTBD Fireridge Development L26 B5 Street, Lincoln, NE 68520
MLS# 22523190Listed by: WOODS BROS REALTY

