2525 S 154th Street, Walton, NE 68461
Local realty services provided by:Better Homes and Gardens Real Estate The Good Life Group
Listed by: marsha artz
Office: home real estate
MLS#:22326359
Source:NE_OABR
Price summary
- Price:$1,390,000
- Price per sq. ft.:$252.04
- Monthly HOA dues:$125
About this home
Discover a slice of paradise on this sprawling acreage, where luxury meets nature's beauty.Showcasing views of a nature from every room.Entertain effortlessly in the expansive chef's dream kitchen with hidden pantry, quartz counter tops and a massive island that seats 8.The main floor features two bedroom suites, while the primary suite boasts a massive 12x13 walk-in closet,and pond and pool views.The outdoor spaces are an entertainer's dream,featuring a pool,fire pit,patio,deck,and a screened-in porch. The 17x47 outbuilding is complemented by a front loop for guest parking.Geothermal efficiency, reverse osmosis, and an air filtration system underscore the home's modernity. With five garage spaces, a hollow core storage area, and extensive landscaping, this home harmoniously blends luxury and practicality. Experience the epitome of country living, where every detail has been meticulously crafted for a lifestyle of unparalleled comfort and sophistication. Welcome to your private oasis.
Contact an agent
Home facts
- Year built:2009
- Listing ID #:22326359
- Added:827 day(s) ago
- Updated:January 24, 2024 at 04:28 AM
Rooms and interior
- Bedrooms:4
- Total bathrooms:5
- Full bathrooms:3
- Half bathrooms:1
- Living area:5,515 sq. ft.
Heating and cooling
- Cooling:Central Air
- Heating:Electric, Forced Air, Geothermal, Propane, Water Source
Structure and exterior
- Roof:Composition
- Year built:2009
- Building area:5,515 sq. ft.
- Lot area:3.21 Acres
Schools
- High school:Waverly
- Middle school:Waverly
- Elementary school:Hamlow
Utilities
- Water:Rural Water, Well
- Sewer:Septic Tank
Finances and disclosures
- Price:$1,390,000
- Price per sq. ft.:$252.04
New listings near 2525 S 154th Street
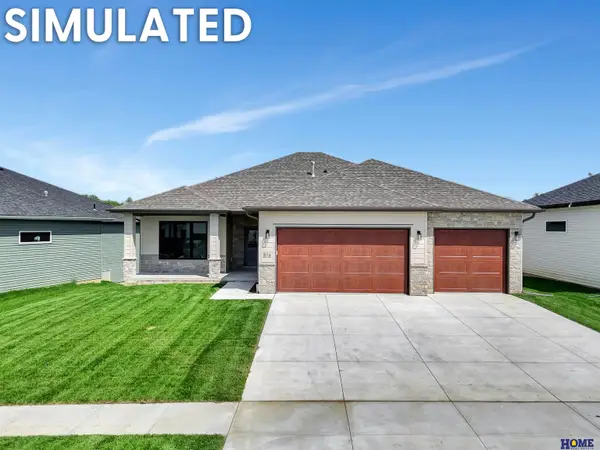 $650,000Active4 beds 3 baths3,304 sq. ft.
$650,000Active4 beds 3 baths3,304 sq. ft.550 Eloise Avenue, Lincoln, NE 68520
MLS# 22601714Listed by: HOME REAL ESTATE $4,150,000Active8 beds 5 baths4,620 sq. ft.
$4,150,000Active8 beds 5 baths4,620 sq. ft.14850 Old Cheney Road, Walton, NE 68461
MLS# 22533982Listed by: BHHS AMBASSADOR REAL ESTATE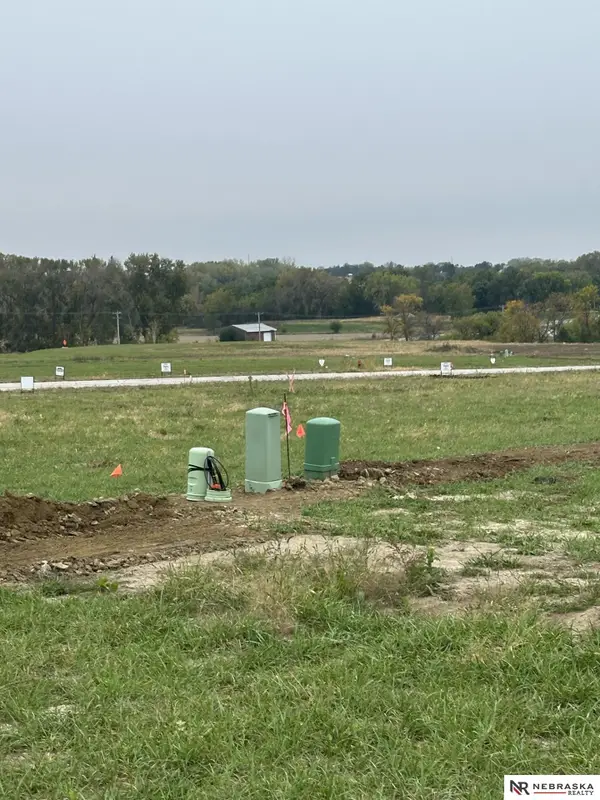 $105,000Active0.25 Acres
$105,000Active0.25 Acres9540 South Street, Lincoln, NE 68520
MLS# 22529805Listed by: NEBRASKA REALTY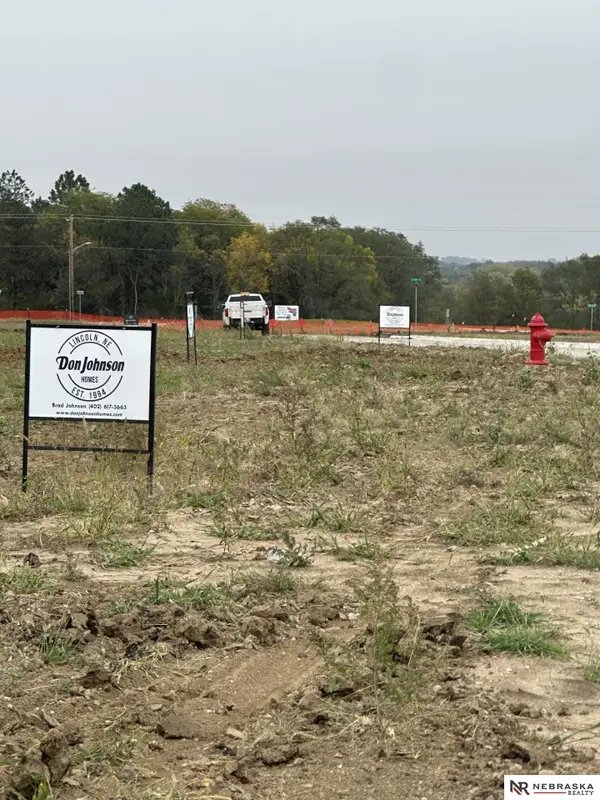 $105,000Active0.21 Acres
$105,000Active0.21 Acres2219 S 96th Street, Lincoln, NE 68520
MLS# 22529814Listed by: NEBRASKA REALTY $110,000Active0.24 Acres
$110,000Active0.24 AcresThe Prairies At Fireridge L3 B1 Street, Lincoln, NE 68520
MLS# 22524222Listed by: WOODS BROS REALTY $110,000Active0.25 Acres
$110,000Active0.25 AcresThe Prairies At Fireridge L5 B1 Street, Lincoln, NE 68520
MLS# 22524224Listed by: WOODS BROS REALTY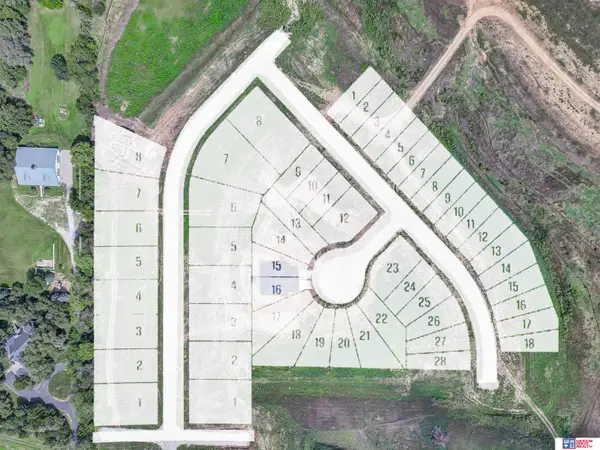 $140,000Active0.22 Acres
$140,000Active0.22 AcresThe Prairies At Fireridge L4 B3 Street, Lincoln, NE 68520
MLS# 22524231Listed by: WOODS BROS REALTY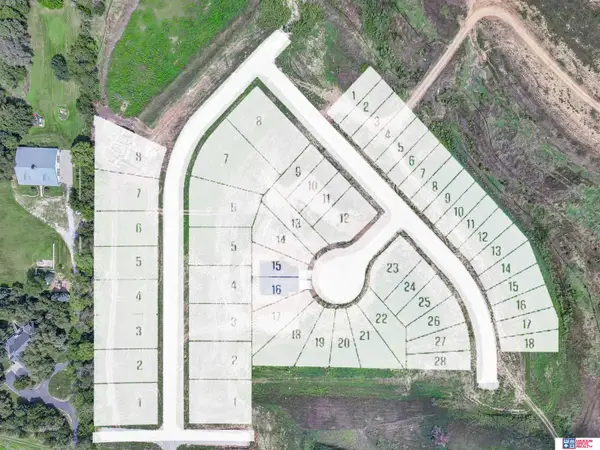 $140,000Active0.22 Acres
$140,000Active0.22 AcresThe Prairies At Fireridge L5 B3 Street, Lincoln, NE 68520
MLS# 22524232Listed by: WOODS BROS REALTY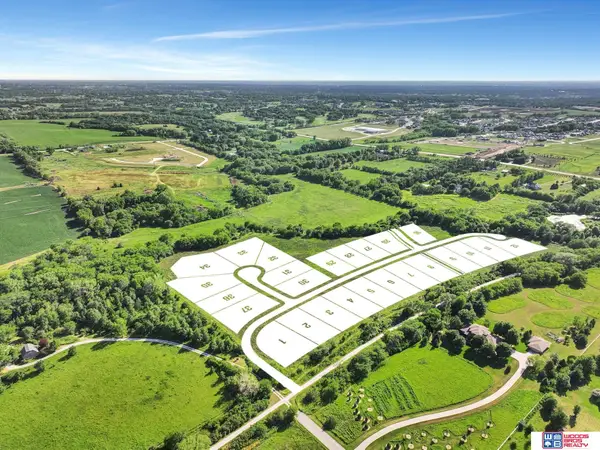 $275,000Pending0 Acres
$275,000Pending0 AcresTBD Fireridge Development L16 B4 Street, Lincoln, NE 68520
MLS# 22523187Listed by: WOODS BROS REALTY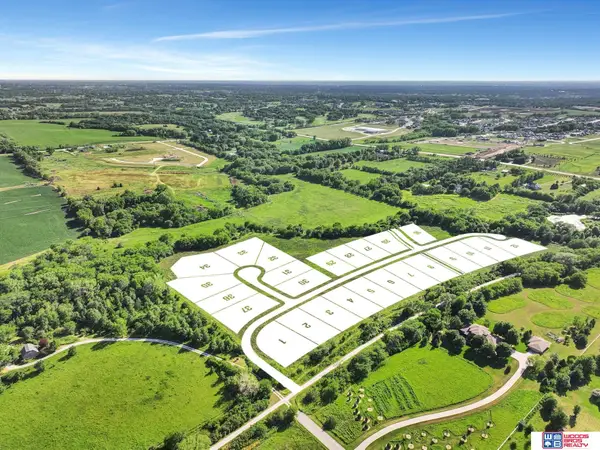 $255,000Pending0.56 Acres
$255,000Pending0.56 AcresTBD Fireridge Development L26 B5 Street, Lincoln, NE 68520
MLS# 22523190Listed by: WOODS BROS REALTY

