3717 S 228th Terrace Circle, Waterloo Precinct, NE 68022
Local realty services provided by:Better Homes and Gardens Real Estate The Good Life Group
3717 S 228th Terrace Circle,Omaha, NE 68022
$2,300,000
- 3 Beds
- 5 Baths
- 6,310 sq. ft.
- Single family
- Pending
Listed by:roxanne dooley
Office:bhhs ambassador real estate
MLS#:22530787
Source:NE_OABR
Price summary
- Price:$2,300,000
- Price per sq. ft.:$364.5
- Monthly HOA dues:$416.67
About this home
WOW! 5.35 acres, gated entrance with spectacular views, secluded, and private. Heated driveway with 3 electric charging stations for cars. In-ground pool. 10' to 16' ceilings, wood floors on main, step down to Den/Library with parquet floors and built-ins. Living room has beamed ceiling, full wall stone fireplace. Kitchen has beamed ceiling, Wolf appliances, custom vent hood and cabinetry, two islands, two sinks, beautiful large windows, dinette with built-in banquette, retractable glass wall to three-season room with built-in Hibachi grill, ice maker, beverage cooler, and sink. Two sets of sliding doors to beautiful backyard with beautiful pool and views in every direction. Primary suite has two baths - one has walk-in shower, quartz vanity, and closet, and second bath has a wet room with a free standing tub, quartz vanity, and walk-in closet with laundry room between the baths. Loft has built-in desk and half bath with custom sink. Two rooftop decks - one with hot tub.
Contact an agent
Home facts
- Year built:2023
- Listing ID #:22530787
- Added:6 day(s) ago
- Updated:October 31, 2025 at 12:10 PM
Rooms and interior
- Bedrooms:3
- Total bathrooms:5
- Full bathrooms:2
- Half bathrooms:2
- Living area:6,310 sq. ft.
Heating and cooling
- Heating:Electric, Geothermal
Structure and exterior
- Roof:Flat, Membrane
- Year built:2023
- Building area:6,310 sq. ft.
- Lot area:5.35 Acres
Schools
- High school:Elkhorn South
- Middle school:Elkhorn Valley View
- Elementary school:Blue Sage
Utilities
- Water:Public
- Sewer:Public Sewer
Finances and disclosures
- Price:$2,300,000
- Price per sq. ft.:$364.5
- Tax amount:$50,327 (2024)
New listings near 3717 S 228th Terrace Circle
- Open Sun, 12 to 2pmNew
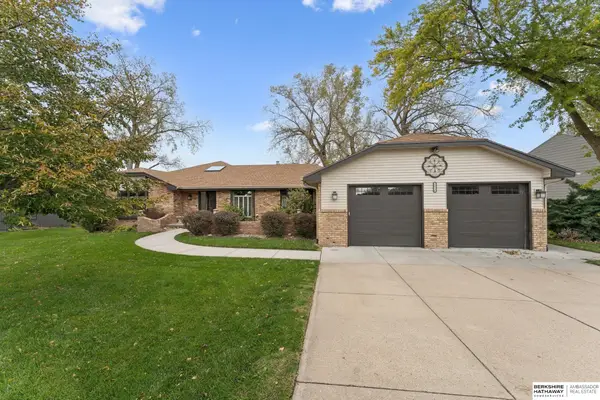 $650,000Active4 beds 4 baths3,505 sq. ft.
$650,000Active4 beds 4 baths3,505 sq. ft.22316 Southshore Drive, Waterloo, NE 68069
MLS# 22530547Listed by: BHHS AMBASSADOR REAL ESTATE - New
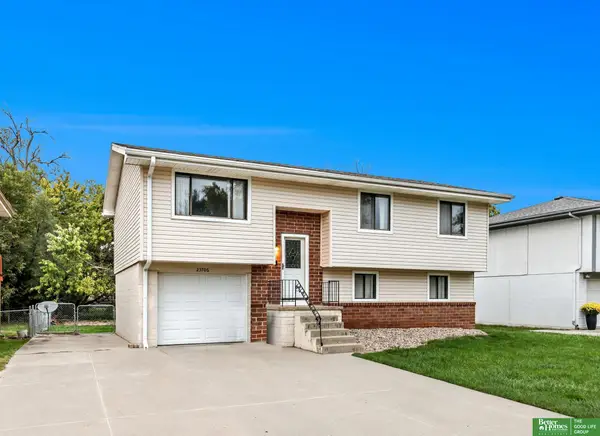 Listed by BHGRE$250,000Active3 beds 2 baths1,385 sq. ft.
Listed by BHGRE$250,000Active3 beds 2 baths1,385 sq. ft.23706 Walnut Circle, Waterloo, NE 68069
MLS# 22530921Listed by: BETTER HOMES AND GARDENS R.E. 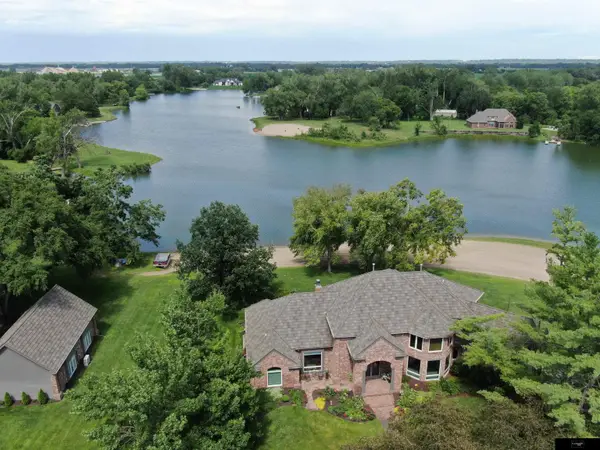 $1,375,000Active4 beds 4 baths4,228 sq. ft.
$1,375,000Active4 beds 4 baths4,228 sq. ft.2505 Campanile Drive, Waterloo, NE 68069
MLS# 22528294Listed by: FLATWATER REALTY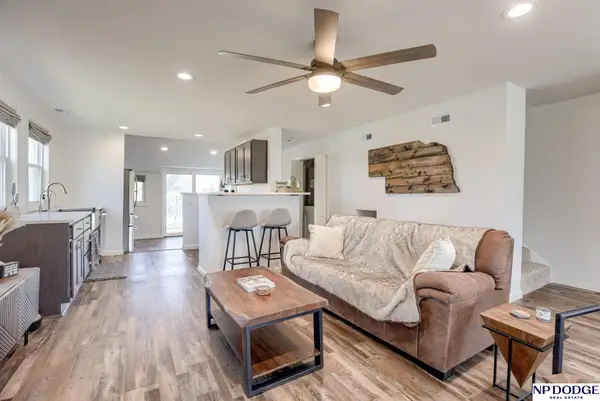 $259,000Active2 beds 2 baths1,288 sq. ft.
$259,000Active2 beds 2 baths1,288 sq. ft.28808 Platte River Plaza, Waterloo, NE 68069
MLS# 22527677Listed by: NP DODGE RE SALES INC 148DODGE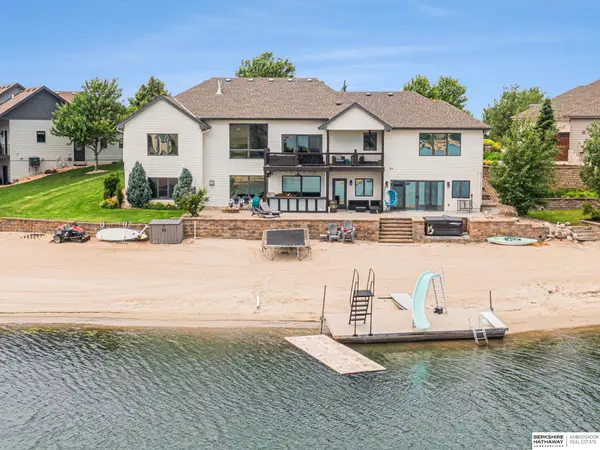 $1,250,000Active6 beds 6 baths4,298 sq. ft.
$1,250,000Active6 beds 6 baths4,298 sq. ft.3905 N 269th Circle, Valley, NE 68064
MLS# 22525778Listed by: BHHS AMBASSADOR REAL ESTATE $1,575,000Active6 beds 6 baths5,610 sq. ft.
$1,575,000Active6 beds 6 baths5,610 sq. ft.612 S 249 Circle, Waterloo, NE 68069
MLS# 22524874Listed by: BHHS AMBASSADOR REAL ESTATE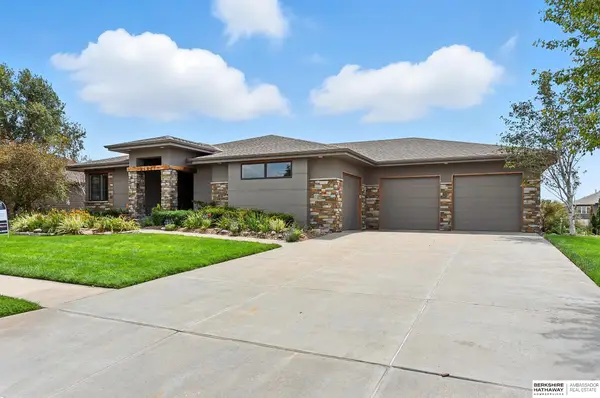 $900,000Pending4 beds 3 baths4,027 sq. ft.
$900,000Pending4 beds 3 baths4,027 sq. ft.26827 Taylor Street, Valley, NE 68064
MLS# 22521719Listed by: BHHS AMBASSADOR REAL ESTATE $125,000Active0.73 Acres
$125,000Active0.73 Acres23708 Mary Jo Lane, Waterloo, NE 68069
MLS# 22523043Listed by: REALTY ONE GROUP STERLING $85,000Active0.25 Acres
$85,000Active0.25 Acres23751 Mary Jo Lane, Waterloo, NE 68069
MLS# 22523048Listed by: REALTY ONE GROUP STERLING
