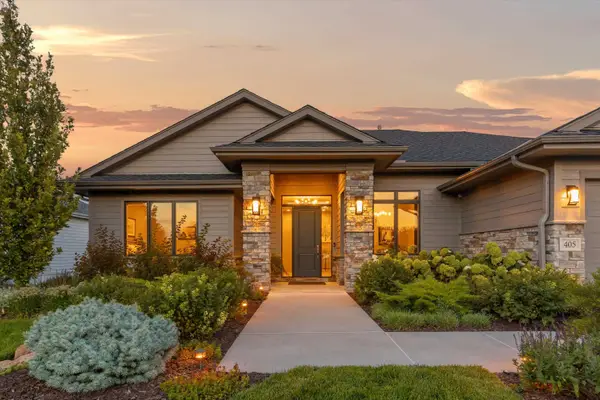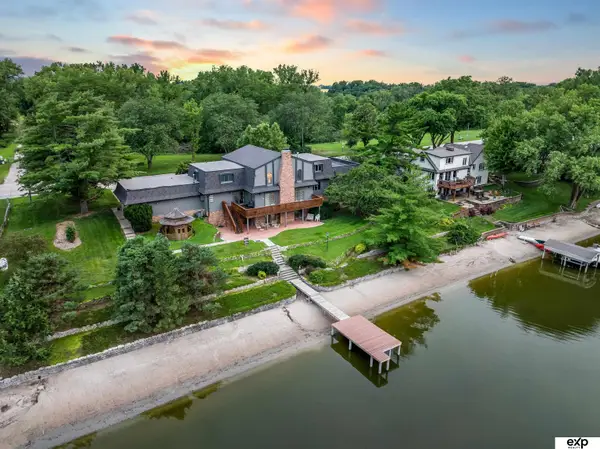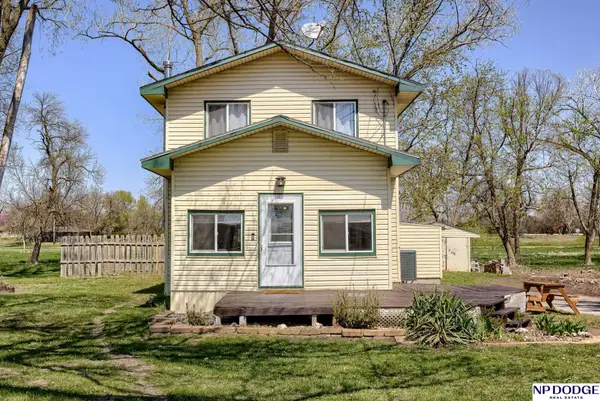24501 W Q Road, Waterloo, NE 68069
Local realty services provided by:Better Homes and Gardens Real Estate The Good Life Group
24501 W Q Road,Waterloo, NE 68069
$995,000
- 3 Beds
- 2 Baths
- 1,500 sq. ft.
- Single family
- Pending
Listed by:jason birnstihl
Office:bhhs ambassador real estate
MLS#:22520906
Source:NE_OABR
Price summary
- Price:$995,000
- Price per sq. ft.:$663.33
About this home
It's lush forest, open space, a pond and trails. It's the river, sublime sunsets, wildlife. It's sunrise coffee, farming and fun. It's room to live free, to tinker, to entertain, to hunt, to create and to raise a family. Welcome to 27 acres of glorious natural beauty on full display and ready for you! At the heart, a quaint rustic home complete with cozy living room, vaulted kitchen ceiling w/ beam accents and a backup cast iron wood burner for comfort and security. Enjoy an expansive primary suite with adjoining sitting room and a home office with a birds eye view of the grounds. The 48 x 40 outbuilding is the stuff that dreams are made of with recreation/party space, workshop and a MASSIVE garage. Don't forget the chicken coup, hunting blinds/stands, space for horses and ATV trails! All just 10 minutes from schools, shopping, dining and entertainment with a low tax levy to boot. You deserve the transformational experience that life on West Q has to offer. AMA
Contact an agent
Home facts
- Year built:1976
- Listing ID #:22520906
- Added:59 day(s) ago
- Updated:September 10, 2025 at 11:56 AM
Rooms and interior
- Bedrooms:3
- Total bathrooms:2
- Living area:1,500 sq. ft.
Heating and cooling
- Cooling:Central Air, Window Unit(s)
- Heating:Electric, Forced Air
Structure and exterior
- Roof:Composition
- Year built:1976
- Building area:1,500 sq. ft.
- Lot area:27.42 Acres
Schools
- High school:Gretna East
- Middle school:Aspen Creek
- Elementary school:Falling Waters
Utilities
- Water:Private
- Sewer:Septic Tank
Finances and disclosures
- Price:$995,000
- Price per sq. ft.:$663.33
- Tax amount:$5,260 (2024)
New listings near 24501 W Q Road
- New
 $7,000Active5 beds 6 baths6,500 sq. ft.
$7,000Active5 beds 6 baths6,500 sq. ft.2510 Campanile Lane, Waterloo, NE 68069
MLS# 22527300Listed by: HEARTLAND PROPERTIES INC  $1,575,000Active6 beds 6 baths5,610 sq. ft.
$1,575,000Active6 beds 6 baths5,610 sq. ft.612 S 249 Circle, Waterloo, NE 68069
MLS# 22524874Listed by: BHHS AMBASSADOR REAL ESTATE $600,000Active3 beds 3 baths2,352 sq. ft.
$600,000Active3 beds 3 baths2,352 sq. ft.3521 N 267th Plaza, Waterloo, NE 68069
MLS# 22523850Listed by: MERAKI REALTY GROUP $125,000Active0.73 Acres
$125,000Active0.73 Acres23708 Mary Jo Lane, Waterloo, NE 68069
MLS# 22523043Listed by: REALTY ONE GROUP STERLING $85,000Active0.25 Acres
$85,000Active0.25 Acres23751 Mary Jo Lane, Waterloo, NE 68069
MLS# 22523048Listed by: REALTY ONE GROUP STERLING $949,000Pending4 beds 4 baths3,856 sq. ft.
$949,000Pending4 beds 4 baths3,856 sq. ft.405 S 243rd Street, Waterloo, NE 68069
MLS# 22520832Listed by: BHHS AMBASSADOR REAL ESTATE $825,000Active3 beds 5 baths6,465 sq. ft.
$825,000Active3 beds 5 baths6,465 sq. ft.22446 South Shore Drive, Waterloo, NE 68069
MLS# 22521096Listed by: EXP REALTY LLC $799,950Active4 beds 4 baths2,837 sq. ft.
$799,950Active4 beds 4 baths2,837 sq. ft.23720 Mary Jo Lane, Waterloo, NE 68069
MLS# 22519913Listed by: BHHS AMBASSADOR REAL ESTATE $279,000Active2 beds 2 baths1,288 sq. ft.
$279,000Active2 beds 2 baths1,288 sq. ft.28808 Platte River Plaza, Waterloo, NE 68069
MLS# 22519852Listed by: NP DODGE RE SALES INC 148DODGE
