14331 Quentin Street, Waverly, NE 68462
Local realty services provided by:Better Homes and Gardens Real Estate The Good Life Group
14331 Quentin Street,Waverly, NE 68462
$399,900
- 4 Beds
- 4 Baths
- 2,255 sq. ft.
- Single family
- Pending
Listed by: bob wayne
Office: nebraska realty
MLS#:22526464
Source:NE_OABR
Price summary
- Price:$399,900
- Price per sq. ft.:$177.34
About this home
This Waverly stunner has it all! 4 bedrooms, 4 bath areas and ton's of updates, a finished basement and so much more all for under $400,000!!! When you walk in you are greeted with vaulted ceilings and a beautiful fireplace that compliment the great room. The open concept continues into the updated kitchen and dining area, with new LVP flooring throughout, new appliances, and newly painted cabinets! There is also a nice center island and a pantry and lot's of windows flood the area with natural light! The 2nd story boasts a large primary bedroom with a walk in closet and a primary bath, 2 more bedrooms, an additional full bath and also the laundry room. The basement is finished with a large rec room, a 4th legal bedroom, a full bathroom and more storage! The large backyard is fenced with a massive maintenance free deck with a sun shade, 2 storage sheds, 1 of the shed's is finished off as a she shed or kids playhouse! New concrete pad for more parking, a 220 V for your RV camper, wow!
Contact an agent
Home facts
- Year built:2012
- Listing ID #:22526464
- Added:92 day(s) ago
- Updated:December 17, 2025 at 10:04 AM
Rooms and interior
- Bedrooms:4
- Total bathrooms:4
- Full bathrooms:1
- Half bathrooms:1
- Living area:2,255 sq. ft.
Heating and cooling
- Cooling:Central Air
- Heating:Forced Air
Structure and exterior
- Roof:Composition
- Year built:2012
- Building area:2,255 sq. ft.
- Lot area:0.21 Acres
Schools
- High school:Waverly
- Middle school:Waverly
- Elementary school:Hamlow
Utilities
- Water:Private, Public
Finances and disclosures
- Price:$399,900
- Price per sq. ft.:$177.34
- Tax amount:$3,867 (2024)
New listings near 14331 Quentin Street
- New
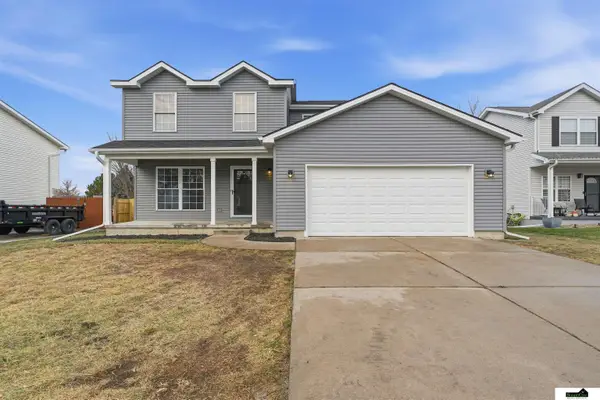 $399,900Active3 beds 3 baths1,950 sq. ft.
$399,900Active3 beds 3 baths1,950 sq. ft.10831 N 136th Street, Waverly, NE 68462
MLS# 22534791Listed by: SIMPLICITY REAL ESTATE 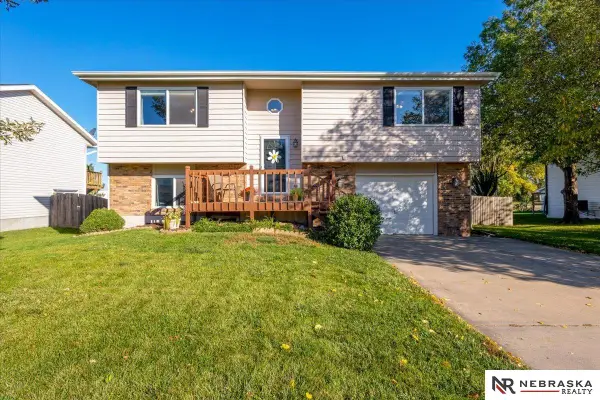 $275,000Pending3 beds 2 baths1,148 sq. ft.
$275,000Pending3 beds 2 baths1,148 sq. ft.13920 Bailie Street, Waverly, NE 68462
MLS# 22529990Listed by: NEBRASKA REALTY $289,900Active3 beds 2 baths1,524 sq. ft.
$289,900Active3 beds 2 baths1,524 sq. ft.13431 Guildford Street, Waverly, NE 68462
MLS# 22534430Listed by: SIMPLICITY REAL ESTATE $218,950Active2 beds 2 baths1,146 sq. ft.
$218,950Active2 beds 2 baths1,146 sq. ft.13830 Cavalier Street, Waverly, NE 68462
MLS# 22534176Listed by: HOME REAL ESTATE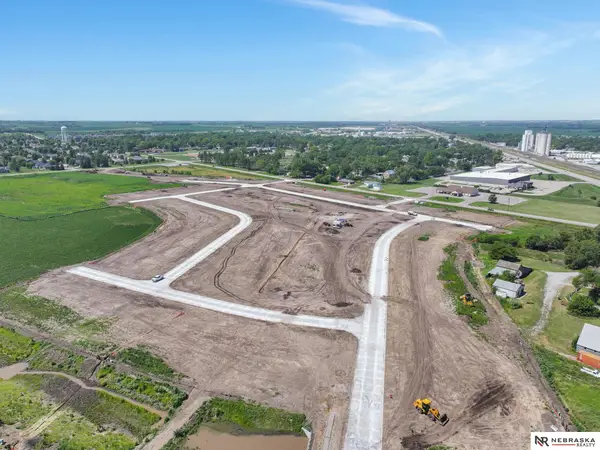 $84,999Pending0 Acres
$84,999Pending0 Acres10701 N 150th Street, Waverly, NE 68462
MLS# 22533981Listed by: NEBRASKA REALTY $570,000Active12 beds 7 baths5,154 sq. ft.
$570,000Active12 beds 7 baths5,154 sq. ft.14220 Kenilworth Street, Waverly, NE 68426-0000
MLS# 22532880Listed by: PLATINUM REALTY LLC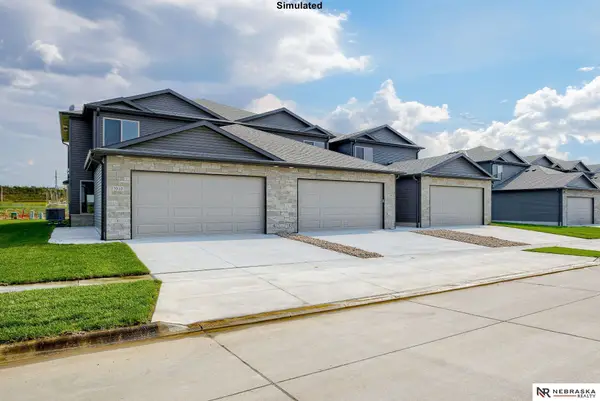 $299,999Active3 beds 3 baths1,893 sq. ft.
$299,999Active3 beds 3 baths1,893 sq. ft.10709 N 149th Street, Waverly, NE 68462
MLS# 22532023Listed by: NEBRASKA REALTY $284,000Pending3 beds 2 baths1,548 sq. ft.
$284,000Pending3 beds 2 baths1,548 sq. ft.13830 Newgate Street, Waverly, NE 68462
MLS# 22531737Listed by: WOODS BROS REALTY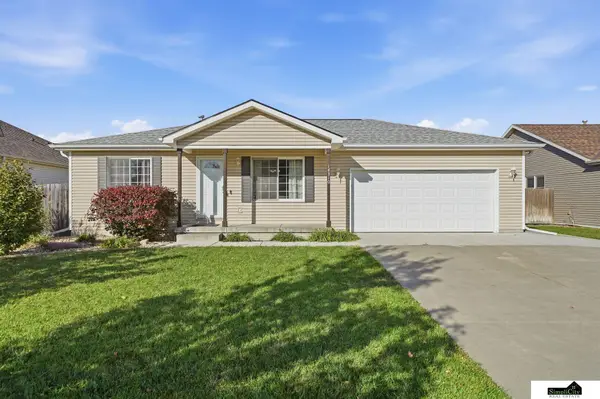 $315,000Pending3 beds 2 baths1,560 sq. ft.
$315,000Pending3 beds 2 baths1,560 sq. ft.14310 Paris Street, Waverly, NE 68462
MLS# 22531365Listed by: SIMPLICITY REAL ESTATE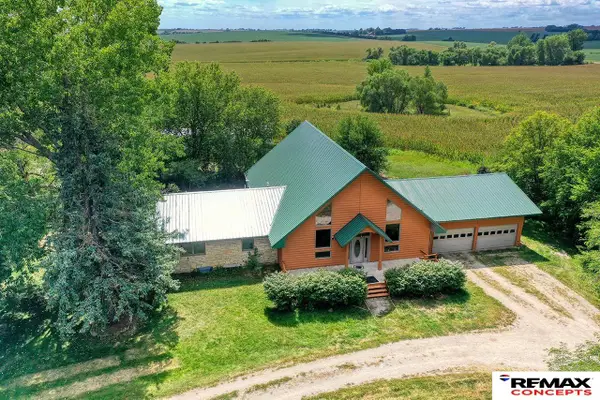 $768,000Active2 beds 5 baths3,921 sq. ft.
$768,000Active2 beds 5 baths3,921 sq. ft.11629 Agnew Road, Waverly, NE 68462
MLS# 22531222Listed by: REMAX CONCEPTS
