14540 Oak Lane, Waverly, NE 68462
Local realty services provided by:Better Homes and Gardens Real Estate The Good Life Group
14540 Oak Lane,Waverly, NE 68462
$385,000
- 4 Beds
- 3 Baths
- - sq. ft.
- Single family
- Sold
Listed by:carol morrow
Office:np dodge re sales inc lincoln
MLS#:22525472
Source:NE_OABR
Sorry, we are unable to map this address
Price summary
- Price:$385,000
About this home
Spacious brick ranch-style home with over 2,400 sq. ft. of finished living space. The main level offers 3 bedrooms, 2 bath areas, a formal dining room with built-in hutch, plus a breakfast nook in the updated kitchen featuring newer stainless-steel appliances. You'll love the large front living room with its bright picture window and the convenience of main-level laundry. Downstairs you'll find a 4th bedroom, a 5th non-conforming bedroom, another bath area, a cozy gas-log fireplace, bar area, and tons of storage space. Fresh carpet in the basement bedrooms adds a nice touch. Step outside to a fenced backyard with a deck, large storage shed, and over 30 varieties of daylilies that will make springtime a delight. Major updates provide peace of mind, including a new roof (May 2025), new furnace & AC (2024), and brand-new garage doors on the attached 2-stall garage. All this in a fantastic Waverly location, within walking distance to schools and parks.
Contact an agent
Home facts
- Year built:1961
- Listing ID #:22525472
- Added:50 day(s) ago
- Updated:October 29, 2025 at 06:12 AM
Rooms and interior
- Bedrooms:4
- Total bathrooms:3
- Full bathrooms:2
- Half bathrooms:1
Heating and cooling
- Cooling:Central Air
- Heating:Forced Air
Structure and exterior
- Roof:Composition
- Year built:1961
Schools
- High school:Waverly
- Middle school:Waverly
- Elementary school:Eagle
Utilities
- Water:Public
- Sewer:Public Sewer
Finances and disclosures
- Price:$385,000
- Tax amount:$3,875 (2024)
New listings near 14540 Oak Lane
- New
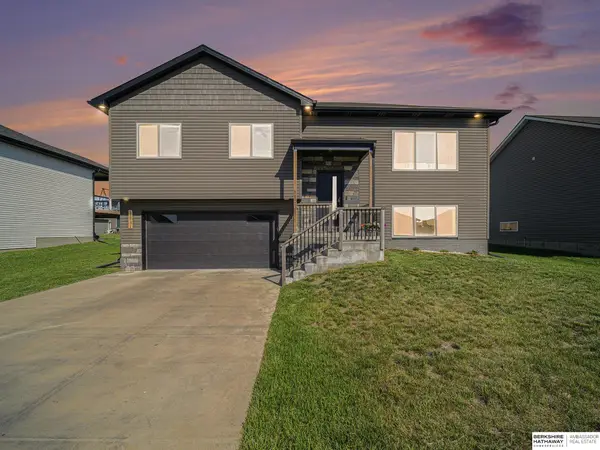 $419,000Active4 beds 2 baths2,594 sq. ft.
$419,000Active4 beds 2 baths2,594 sq. ft.11731 N 144th Street, Waverly, NE 68462
MLS# 22530927Listed by: BHHS AMBASSADOR REAL ESTATE - New
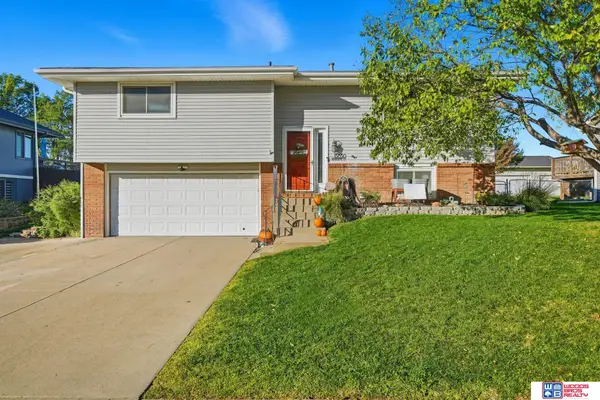 $289,000Active3 beds 2 baths1,548 sq. ft.
$289,000Active3 beds 2 baths1,548 sq. ft.13830 Newgate Street, Waverly, NE 68462
MLS# 22530333Listed by: WOODS BROS REALTY - New
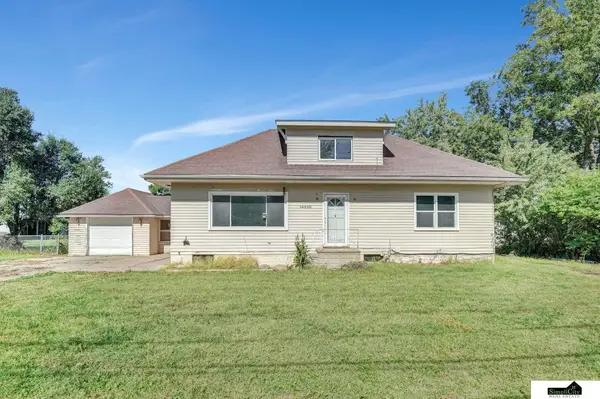 $199,000Active3 beds 2 baths1,972 sq. ft.
$199,000Active3 beds 2 baths1,972 sq. ft.14530 Jamestown Street, Waverly, NE 68426
MLS# 22530477Listed by: SIMPLICITY REAL ESTATE - New
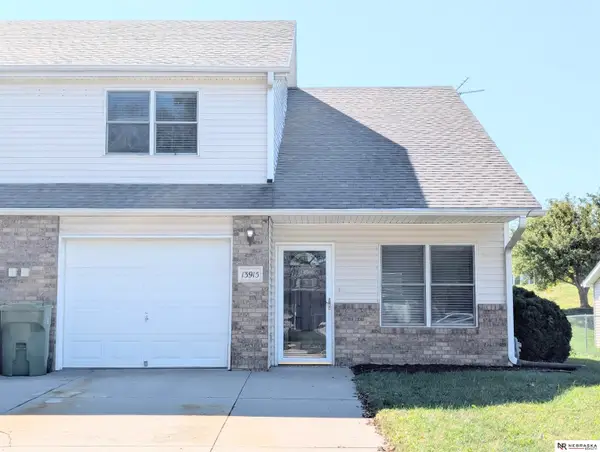 $224,900Active3 beds 2 baths1,640 sq. ft.
$224,900Active3 beds 2 baths1,640 sq. ft.13915 Cavalier Street, Waverly, NE 68462-1605
MLS# 22530466Listed by: NEBRASKA REALTY - New
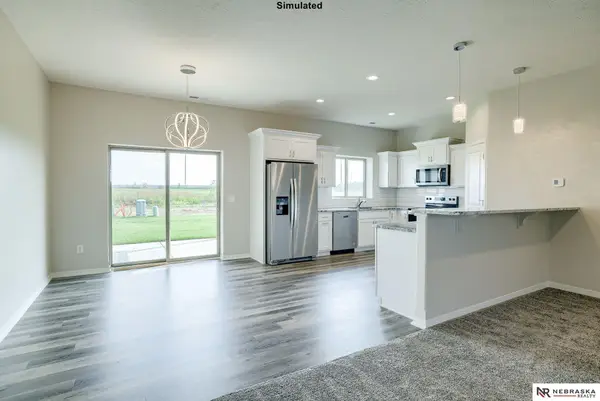 $314,999Active3 beds 3 baths1,916 sq. ft.
$314,999Active3 beds 3 baths1,916 sq. ft.10732 N 149th Street, Waverly, NE 68521
MLS# 22530239Listed by: NEBRASKA REALTY - New
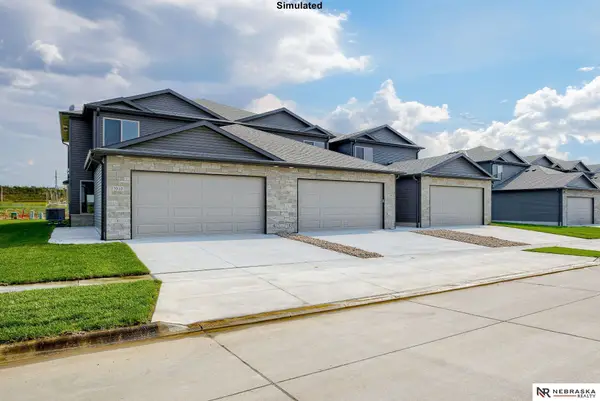 $314,999Active3 beds 3 baths1,956 sq. ft.
$314,999Active3 beds 3 baths1,956 sq. ft.10724 N 149th Street, Waverly, NE 68462
MLS# 22530241Listed by: NEBRASKA REALTY 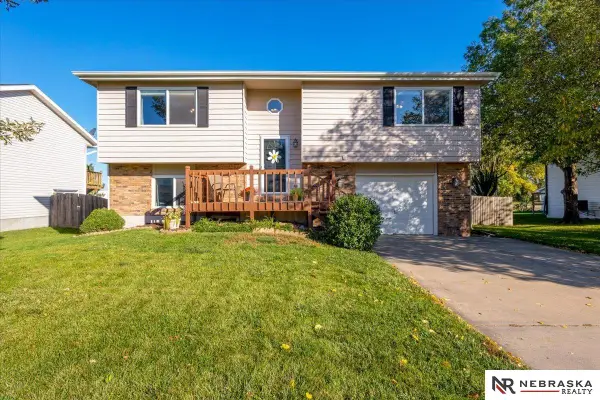 $290,000Active3 beds 2 baths1,148 sq. ft.
$290,000Active3 beds 2 baths1,148 sq. ft.13920 Baile Street, Waverly, NE 68462
MLS# 22529990Listed by: NEBRASKA REALTY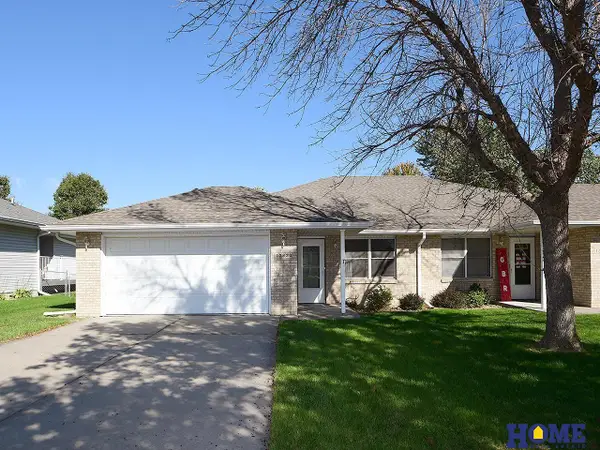 $220,000Active2 beds 2 baths1,146 sq. ft.
$220,000Active2 beds 2 baths1,146 sq. ft.13830 Cavalier Street, Waverly, NE 68462
MLS# 22529936Listed by: HOME REAL ESTATE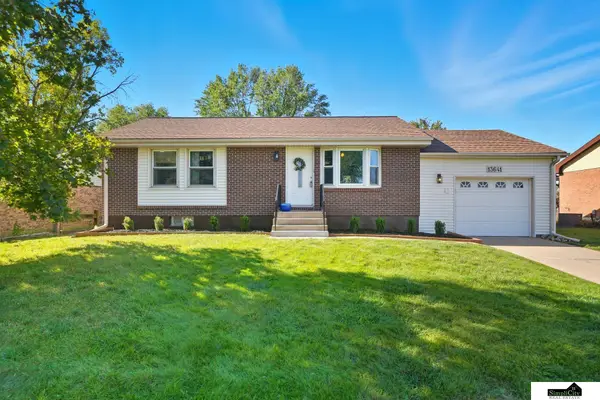 $335,000Pending4 beds 2 baths1,907 sq. ft.
$335,000Pending4 beds 2 baths1,907 sq. ft.13641 Kenilworth Street, Waverly, NE 68462
MLS# 22529486Listed by: SIMPLICITY REAL ESTATE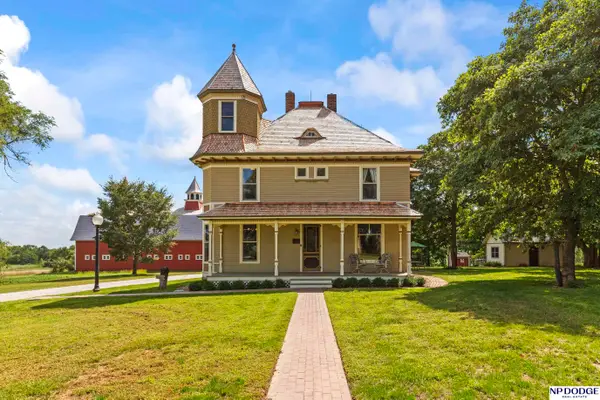 $1,190,000Active4 beds 3 baths2,316 sq. ft.
$1,190,000Active4 beds 3 baths2,316 sq. ft.10075 Branched Oak Road, Waverly, NE 68462
MLS# 22529109Listed by: NP DODGE RE SALES INC 148DODGE
