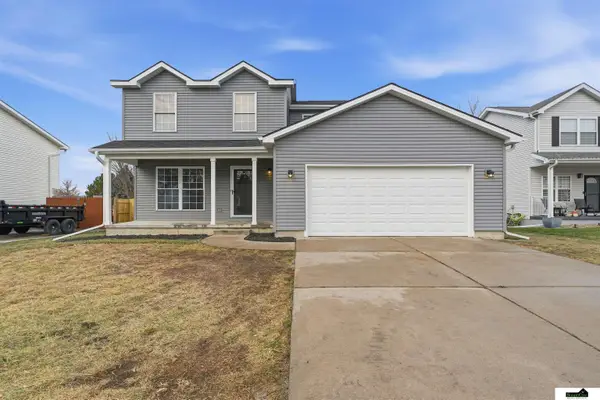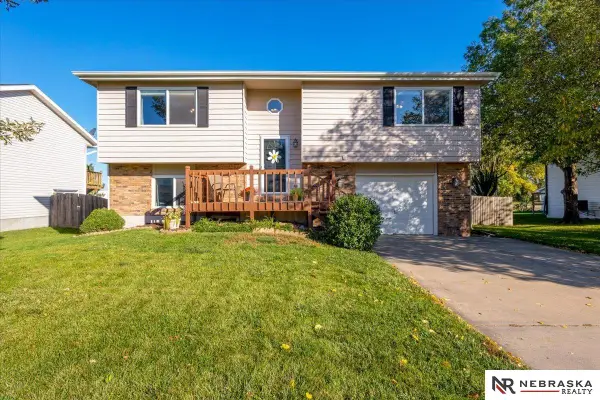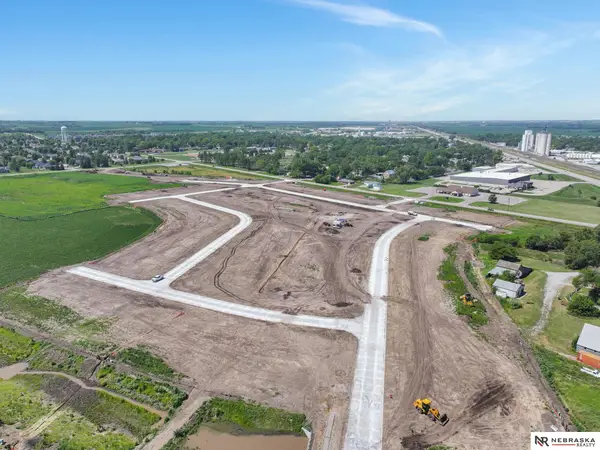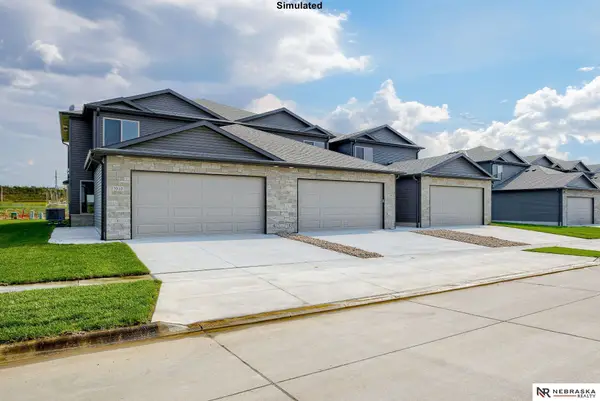9831 N 151st Street, Waverly, NE 68462
Local realty services provided by:Better Homes and Gardens Real Estate The Good Life Group
9831 N 151st Street,Waverly, NE 68462
$678,950
- 5 Beds
- 4 Baths
- 4,073 sq. ft.
- Single family
- Active
Listed by: vita derun
Office: home real estate
MLS#:22534585
Source:NE_OABR
Price summary
- Price:$678,950
- Price per sq. ft.:$166.7
- Monthly HOA dues:$3.33
About this home
Welcome to this stunning craftsman style home nestled in one of Waverly's desirable neighborhoods. Upon entry, you will be blown away by the timeless open 2 story craftsmanship, engineered wood floors and Stunning Open style tiled chefs kitchen with granite countertops throughout including a large walk in pantry. French-style doors leading to the office space on main level. Showcases living room and dining open to the cozy gas fireplace. On the second floor, you will find the exquisite 3 bedrooms which include the primary suite with additional sitting area, whirlpool tub and large walk-in shower, two bedrooms and an a double vanity bathroom. The lower level is perfect for relaxation or entertaining featuring the generous rec room with a wet bar, 2 bedroom and full bath. Oversized 3 car garage with ample storage space. Spend time outdoors surrounded by mature landscaping, a fully fenced backyard with an oversized shed. Don't miss this meticulously kept Waverly gem!
Contact an agent
Home facts
- Year built:2014
- Listing ID #:22534585
- Added:188 day(s) ago
- Updated:January 08, 2026 at 03:50 PM
Rooms and interior
- Bedrooms:5
- Total bathrooms:4
- Full bathrooms:3
- Living area:4,073 sq. ft.
Heating and cooling
- Cooling:Central Air
- Heating:Forced Air
Structure and exterior
- Roof:Asbestos Shingle
- Year built:2014
- Building area:4,073 sq. ft.
- Lot area:0.22 Acres
Schools
- High school:Waverly
- Middle school:Waverly
- Elementary school:Hamlow
Utilities
- Water:Public
Finances and disclosures
- Price:$678,950
- Price per sq. ft.:$166.7
- Tax amount:$5,909 (2024)
New listings near 9831 N 151st Street
- New
 $409,950Active4 beds 3 baths2,300 sq. ft.
$409,950Active4 beds 3 baths2,300 sq. ft.14941 Werner Street, Waverly, NE 68462
MLS# 22600433Listed by: BANCWISE REALTY - New
 $499,950Active4 beds 3 baths2,601 sq. ft.
$499,950Active4 beds 3 baths2,601 sq. ft.15015 Werner Street, Waverly, NE 68462
MLS# 22600268Listed by: BANCWISE REALTY  $399,900Active3 beds 3 baths1,950 sq. ft.
$399,900Active3 beds 3 baths1,950 sq. ft.10831 N 136th Street, Waverly, NE 68462
MLS# 22534791Listed by: SIMPLICITY REAL ESTATE $275,000Pending3 beds 2 baths1,148 sq. ft.
$275,000Pending3 beds 2 baths1,148 sq. ft.13920 Bailie Street, Waverly, NE 68462
MLS# 22529990Listed by: NEBRASKA REALTY $284,000Active3 beds 2 baths1,524 sq. ft.
$284,000Active3 beds 2 baths1,524 sq. ft.13431 Guildford Street, Waverly, NE 68462
MLS# 22534430Listed by: SIMPLICITY REAL ESTATE $218,950Pending2 beds 2 baths1,146 sq. ft.
$218,950Pending2 beds 2 baths1,146 sq. ft.13830 Cavalier Street, Waverly, NE 68462
MLS# 22534176Listed by: HOME REAL ESTATE $84,999Pending0 Acres
$84,999Pending0 Acres10701 N 150th Street, Waverly, NE 68462
MLS# 22533981Listed by: NEBRASKA REALTY $550,000Active12 beds 7 baths5,154 sq. ft.
$550,000Active12 beds 7 baths5,154 sq. ft.14220 Kenilworth Street, Waverly, NE 68426-0000
MLS# 22532880Listed by: PLATINUM REALTY LLC $299,999Active3 beds 3 baths1,893 sq. ft.
$299,999Active3 beds 3 baths1,893 sq. ft.10709 N 149th Street, Waverly, NE 68462
MLS# 22532023Listed by: NEBRASKA REALTY $284,000Pending3 beds 2 baths1,548 sq. ft.
$284,000Pending3 beds 2 baths1,548 sq. ft.13830 Newgate Street, Waverly, NE 68462
MLS# 22531737Listed by: WOODS BROS REALTY
