626 S Monitor Street, West Point, NE 68788
Local realty services provided by:Better Homes and Gardens Real Estate The Good Life Group
626 S Monitor Street,West Point, NE 68788
$225,000
- 3 Beds
- 1 Baths
- 2,088 sq. ft.
- Single family
- Pending
Listed by: angie kuester
Office: don peterson & associates r e
MLS#:22526272
Source:NE_OABR
Price summary
- Price:$225,000
- Price per sq. ft.:$107.76
About this home
Spacious 3 bedrooms home w/ sunroom, deck, bonus spaces plus an additional lot! This well maintained home offers over 2,000 sf of living space w/ a 2 car garage & bonus workshop area. Additional storage is available in the backyard shed. The inviting front porch welcomes you into the living room close by the eat-in kitchen that features quality cabinetry & matching appliances. The main floor master bed includes a bay window, double closets & French doors leading to the sunroom. The bright sunroom is functional w/ a tray ceiling, built in blinds, pantry storage & direct access to the large composite deck built in 2021! A bricked patio by a wall of perennials, add additional outdoor enjoyment. The main floor bath includes a step free walk-in shower! The convenient main floor laundry offers extra storage & outdoor access. Upstairs you'll find 2 additional bedrooms, one w/ a built in desk & one w/ a walk-in closet. Plus, a versatile bonus room for play, work or hobbies.
Contact an agent
Home facts
- Year built:1900
- Listing ID #:22526272
- Added:94 day(s) ago
- Updated:December 18, 2025 at 05:03 PM
Rooms and interior
- Bedrooms:3
- Total bathrooms:1
- Living area:2,088 sq. ft.
Heating and cooling
- Cooling:Central Air
- Heating:Baseboard, Electric, Heat Pump, Zoned
Structure and exterior
- Roof:Composition
- Year built:1900
- Building area:2,088 sq. ft.
- Lot area:0.39 Acres
Schools
- High school:West Point-Beemer
- Middle school:West Point-Beemer
- Elementary school:West Point
Utilities
- Water:Public
- Sewer:Public Sewer
Finances and disclosures
- Price:$225,000
- Price per sq. ft.:$107.76
- Tax amount:$1,446 (2024)
New listings near 626 S Monitor Street
 $275,000Active3 beds 2 baths2,816 sq. ft.
$275,000Active3 beds 2 baths2,816 sq. ft.101 S Main Street, West Point, NE 68788
MLS# 22532408Listed by: ORTMEIER & ASSOCIATES INC $27,000Active0.04 Acres
$27,000Active0.04 Acres126 E Grove Street, West Point, NE 68788
MLS# 22531312Listed by: ORTMEIER & ASSOCIATES INC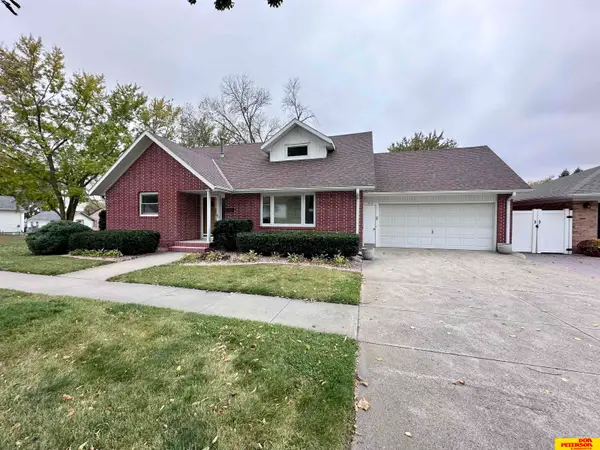 $337,000Active5 beds 3 baths2,484 sq. ft.
$337,000Active5 beds 3 baths2,484 sq. ft.519 S Niphon Street, West Point, NE 68788
MLS# 22530936Listed by: DON PETERSON & ASSOCIATES R E $204,900Active4 beds 2 baths1,887 sq. ft.
$204,900Active4 beds 2 baths1,887 sq. ft.1207 N Main Street, West Point, NE 68788
MLS# 22528996Listed by: ORTMEIER & ASSOCIATES INC $43,000Active0.38 Acres
$43,000Active0.38 Acres749 E Grove Street, West Point, NE 68788
MLS# 22524129Listed by: ORTMEIER & ASSOCIATES INC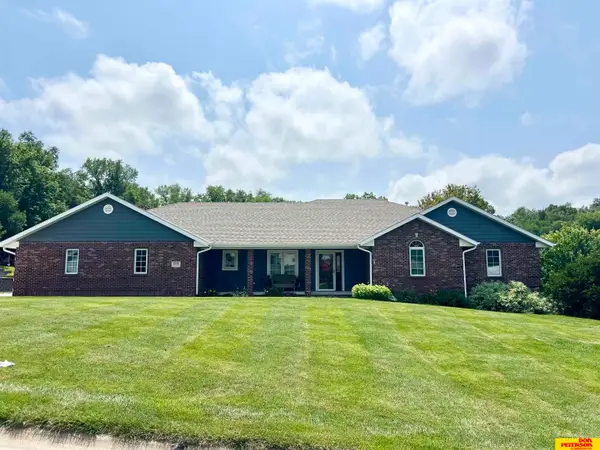 $699,000Active5 beds 3 baths4,077 sq. ft.
$699,000Active5 beds 3 baths4,077 sq. ft.1045 E Grove Street, West Point, NE 68788
MLS# 22521307Listed by: DON PETERSON & ASSOCIATES R E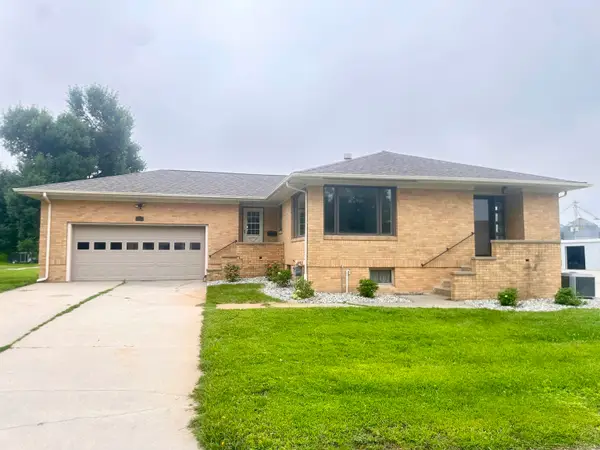 $249,000Active3 beds 2 baths2,514 sq. ft.
$249,000Active3 beds 2 baths2,514 sq. ft.205 E Sheridan Street, West Point, NE 68788
MLS# 22520711Listed by: DON PETERSON & ASSOCIATES R E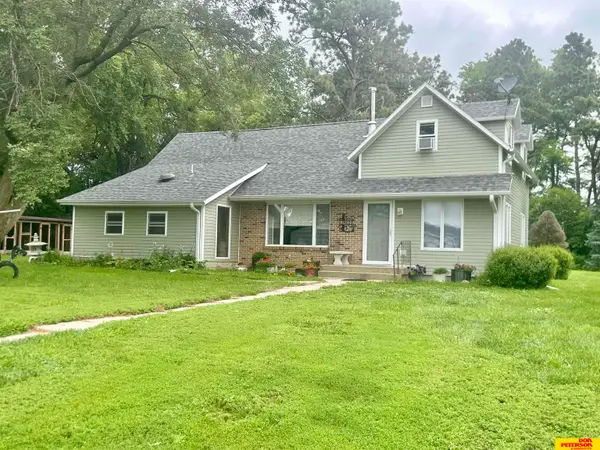 $349,000Pending3 beds 2 baths1,996 sq. ft.
$349,000Pending3 beds 2 baths1,996 sq. ft.2235 K Road, West Point, NE 68788
MLS# 22520368Listed by: DON PETERSON & ASSOCIATES R E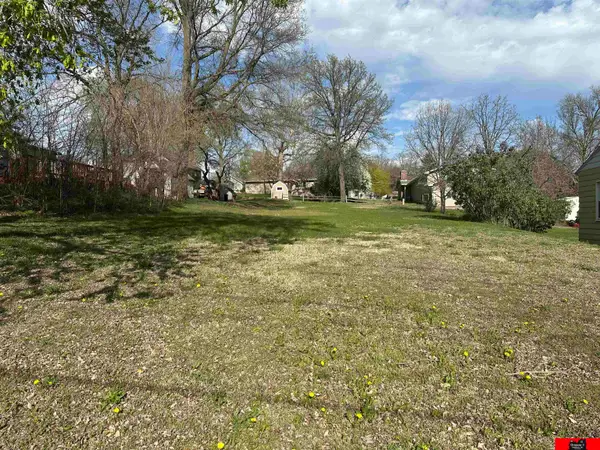 $29,000Active0.21 Acres
$29,000Active0.21 Acres420 S Farragut Street, West Point, NE 68788
MLS# 22510598Listed by: ORTMEIER & ASSOCIATES INC
