1525 Raell Drive, York, NE 68467
Local realty services provided by:Better Homes and Gardens Real Estate The Good Life Group
1525 Raell Drive,York, NE 68467
$234,750
- 3 Beds
- 2 Baths
- 2,080 sq. ft.
- Single family
- Pending
Listed by:kelly kiser-mostrom
Office:better homes and gardens r.e.
MLS#:22515315
Source:NE_OABR
Price summary
- Price:$234,750
- Price per sq. ft.:$112.86
About this home
Contract Pending Move-In Ready Home! This charming property has been freshly painted throughout and offers a comfortable, welcoming space for you and/or your family.Features include:Inviting Front Entry:** Step into a cozy sitting area adjacent to a versatile den/office/bedroom with elegant French doors.Eat-In Kitchen:** Bright and functional with new flooring, a new stove, and all appliances included. Plus, ample storage with a walk-in pantry.Main Floor:** Spacious master bedroom featuring two double closets and an additional closet for plenty of storage. The main level also includes a full bathroom. Lower Level:** Large family room perfect for gatherings. Additional bedroom with egress window, large 3/4 bath with laundry area, and a bonus room that could serve as extra storage/office.Outdoor Space:**Nicely landscaped, fenced backyard complete with a garden shed, patio area for outdoor entertaining, and underground sprinklers for easymaintenance. Call your realtor today to schedule a
Contact an agent
Home facts
- Year built:1985
- Listing ID #:22515315
- Added:112 day(s) ago
- Updated:September 19, 2025 at 02:02 AM
Rooms and interior
- Bedrooms:3
- Total bathrooms:2
- Full bathrooms:1
- Living area:2,080 sq. ft.
Heating and cooling
- Cooling:Central Air
- Heating:Electric, Forced Air, Heat Pump
Structure and exterior
- Year built:1985
- Building area:2,080 sq. ft.
- Lot area:0.22 Acres
Schools
- High school:York
- Middle school:York
- Elementary school:York
Utilities
- Water:Public
- Sewer:Public Sewer
Finances and disclosures
- Price:$234,750
- Price per sq. ft.:$112.86
- Tax amount:$2,263 (2025)
New listings near 1525 Raell Drive
- New
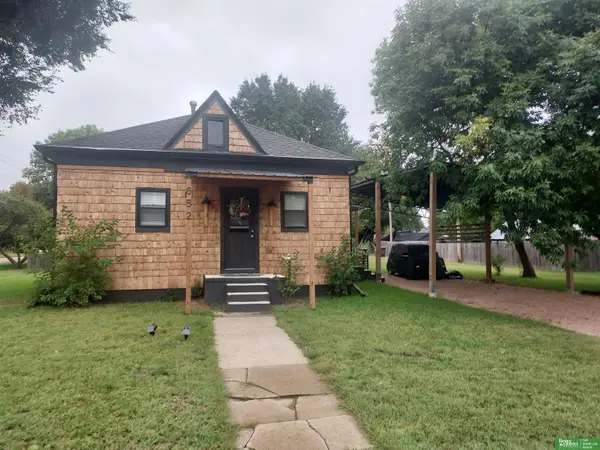 Listed by BHGRE$137,000Active2 beds 1 baths816 sq. ft.
Listed by BHGRE$137,000Active2 beds 1 baths816 sq. ft.652 W 5th Street, York, NE 68467
MLS# 22527442Listed by: BETTER HOMES AND GARDENS R.E. - New
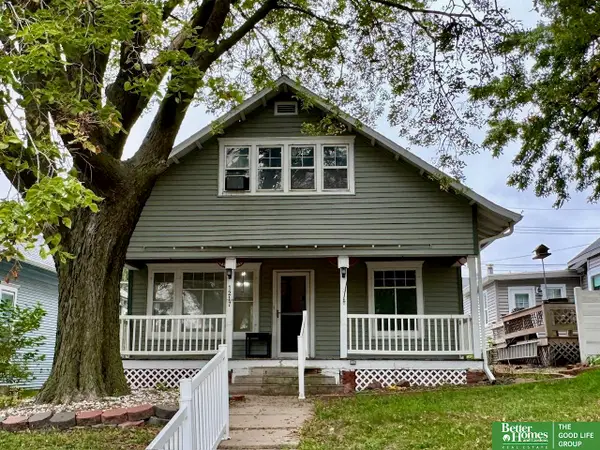 Listed by BHGRE$175,000Active3 beds 2 baths1,708 sq. ft.
Listed by BHGRE$175,000Active3 beds 2 baths1,708 sq. ft.1217 N Grant Avenue, York, NE 68467
MLS# 22527111Listed by: BETTER HOMES AND GARDENS R.E. - New
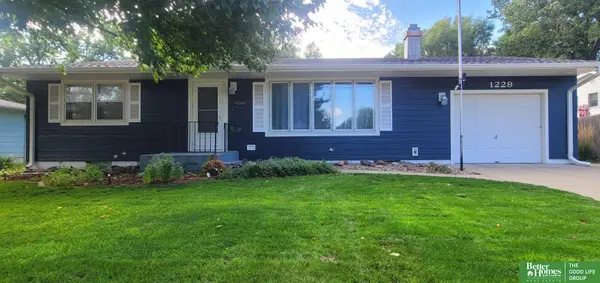 $214,900Active2 beds 2 baths1,230 sq. ft.
$214,900Active2 beds 2 baths1,230 sq. ft.1229 N Delaware Avenue, York, NE 68467
MLS# 22527048Listed by: BETTER HOMES AND GARDENS R.E. - New
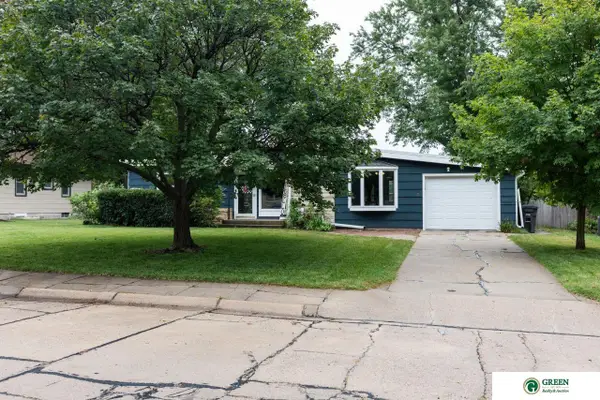 $259,900Active3 beds 2 baths2,250 sq. ft.
$259,900Active3 beds 2 baths2,250 sq. ft.10 Fairview Drive, York, NE 68467
MLS# 22526764Listed by: GREEN REALTY & AUCTION - New
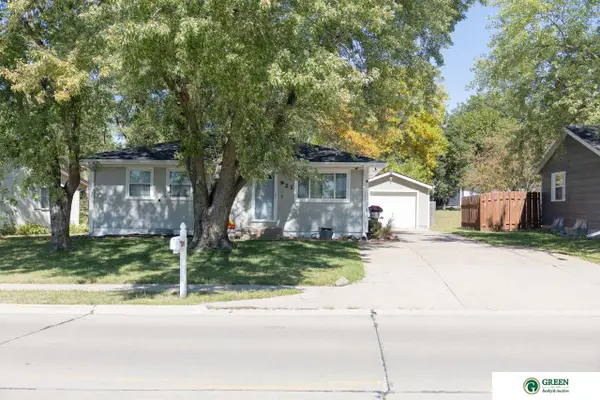 $214,900Active4 beds 2 baths1,811 sq. ft.
$214,900Active4 beds 2 baths1,811 sq. ft.921 E Nobes Road, York, NE 68467
MLS# 22526360Listed by: GREEN REALTY & AUCTION - Open Sun, 1 to 2pm
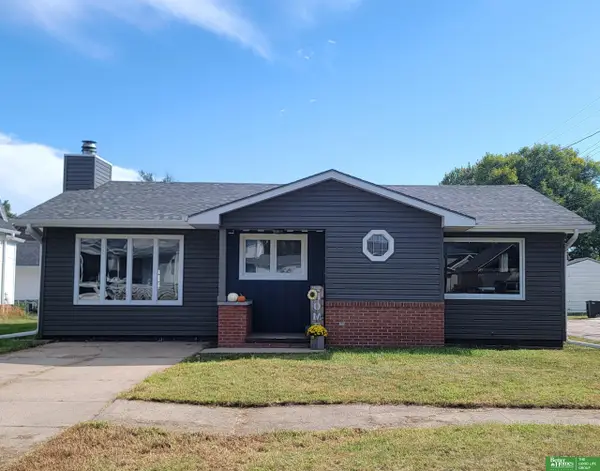 Listed by BHGRE$175,000Active2 beds 1 baths1,392 sq. ft.
Listed by BHGRE$175,000Active2 beds 1 baths1,392 sq. ft.418 E 5th Street, York, NE 68467
MLS# 22526137Listed by: BETTER HOMES AND GARDENS R.E. 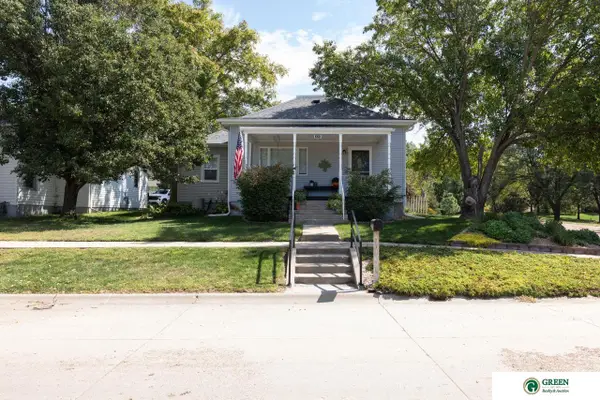 $195,000Pending3 beds 2 baths1,784 sq. ft.
$195,000Pending3 beds 2 baths1,784 sq. ft.320 N East Avenue, York, NE 68467
MLS# 22526135Listed by: GREEN REALTY & AUCTION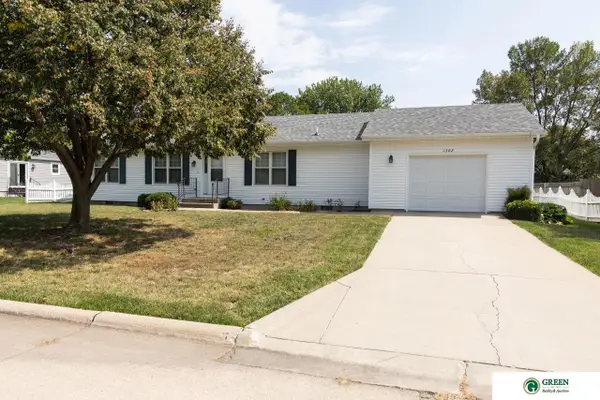 $214,500Active2 beds 2 baths1,776 sq. ft.
$214,500Active2 beds 2 baths1,776 sq. ft.1302 N Wisconsin Avenue, York, NE 68467
MLS# 22525895Listed by: GREEN REALTY & AUCTION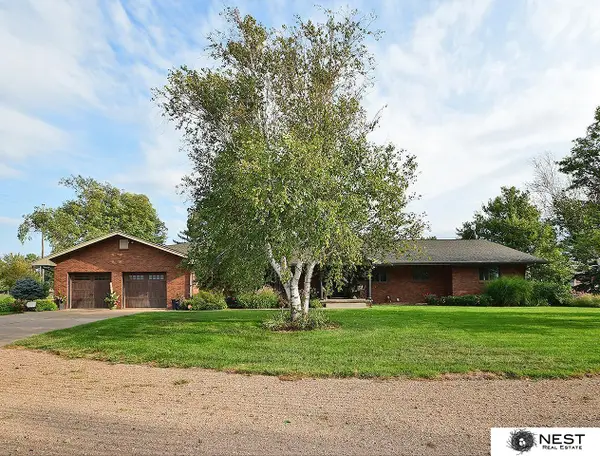 $989,000Active4 beds 4 baths6,382 sq. ft.
$989,000Active4 beds 4 baths6,382 sq. ft.1419 Road N, York, NE 68467
MLS# 22525654Listed by: NEST REAL ESTATE, LLC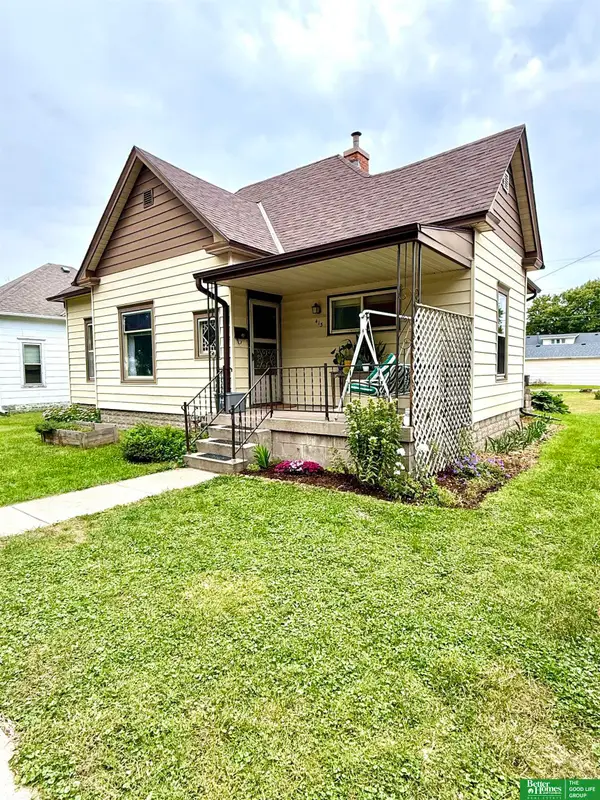 Listed by BHGRE$139,000Pending3 beds 1 baths1,066 sq. ft.
Listed by BHGRE$139,000Pending3 beds 1 baths1,066 sq. ft.413 N Iowa Avenue, York, NE 68467
MLS# 22525623Listed by: BETTER HOMES AND GARDENS R.E.
