650 E 9th Street, York, NE 68467
Local realty services provided by:Better Homes and Gardens Real Estate The Good Life Group
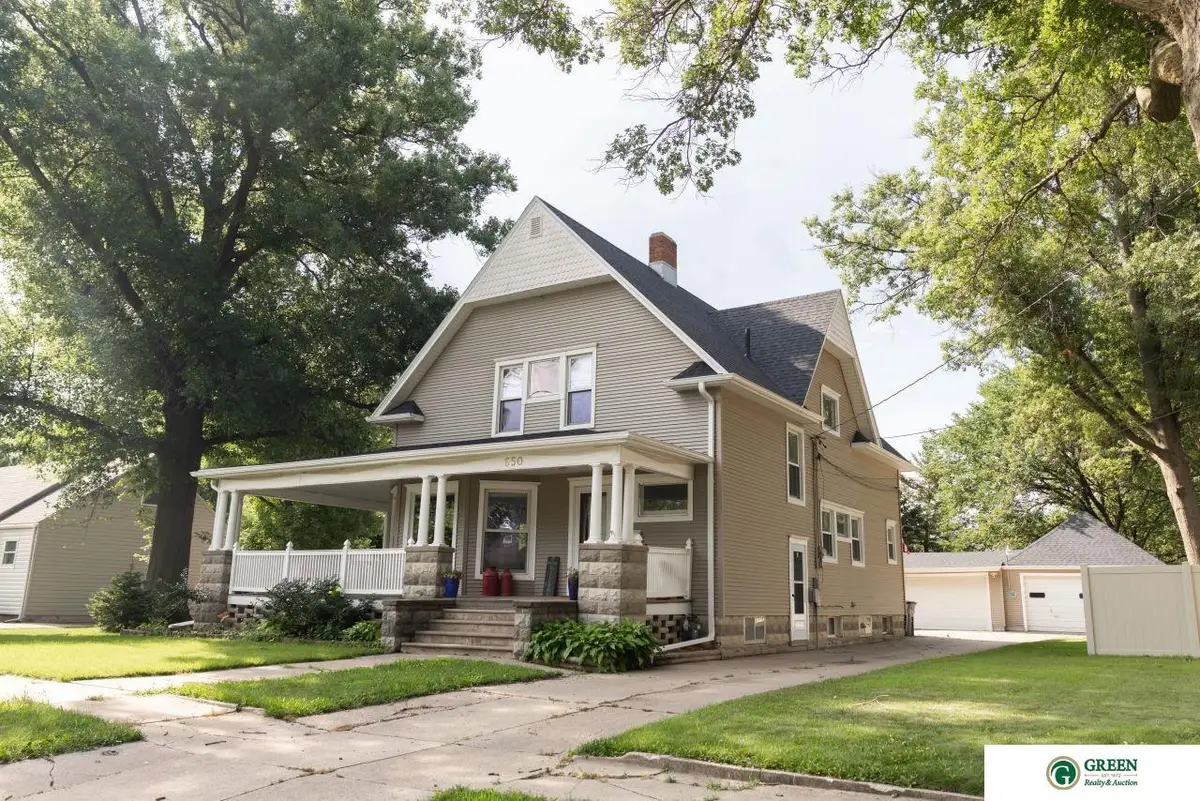
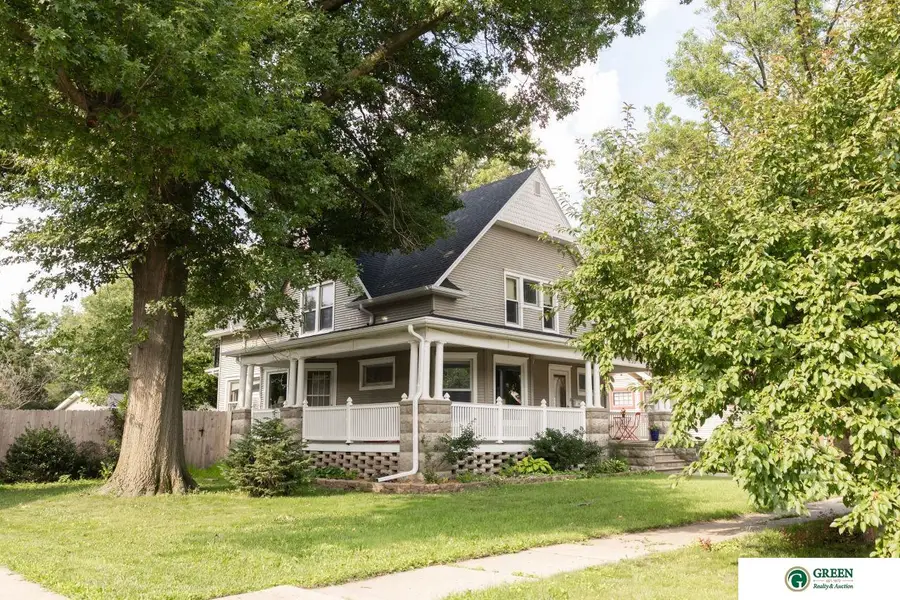
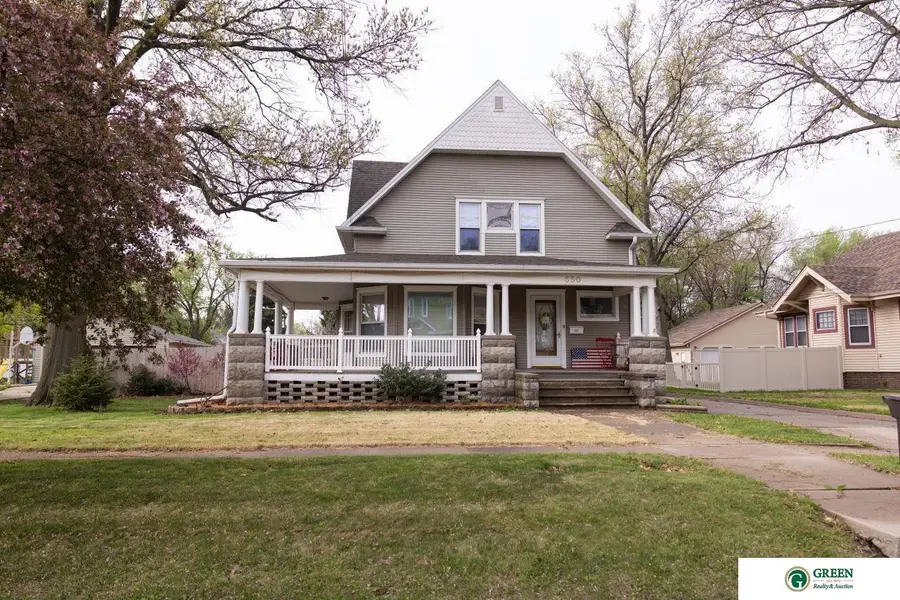
650 E 9th Street,York, NE 68467
$299,000
- 4 Beds
- 3 Baths
- 3,127 sq. ft.
- Single family
- Active
Listed by:breanne ronne
Office:green realty & auction
MLS#:22510985
Source:NE_OABR
Price summary
- Price:$299,000
- Price per sq. ft.:$95.62
About this home
Do not pass this one by! Whether you're enjoying a cup of coffee on your wrap around front porch or enjoying the beautiful wood work inside it's worth your attention! So many details to this property you just need see it in person! Spacious oversized living room with fireplace and great natural light + additional door that takes you to the front porch. Kitchen utilizes space great and has great storage! There is 1 bedroom on the main floor that would make a great office/study or play room and (1) 1/2 BA just off the kitchen. Multiple spots for dining room tables - just up your preferences! Head upstairs to find (3) good size additional BRs - one of which is the spacious primary bedroom! The primary bedroom has so much room, great closet space, and 3/4 bathroom! Head out of the primary suite to a balcony overlooking your backyard. Full basement has living room, laundry, storm shelter & 1 non conforming BR! 3 car garage - heated - one stall has a/c! Good sized back deck!
Contact an agent
Home facts
- Year built:1911
- Listing Id #:22510985
- Added:107 day(s) ago
- Updated:August 13, 2025 at 12:40 AM
Rooms and interior
- Bedrooms:4
- Total bathrooms:3
- Full bathrooms:1
- Half bathrooms:1
- Living area:3,127 sq. ft.
Heating and cooling
- Cooling:Central Air
- Heating:Forced Air
Structure and exterior
- Year built:1911
- Building area:3,127 sq. ft.
- Lot area:0.28 Acres
Schools
- High school:York
- Middle school:York
- Elementary school:York
Utilities
- Water:Public
- Sewer:Public Sewer
Finances and disclosures
- Price:$299,000
- Price per sq. ft.:$95.62
- Tax amount:$3,689 (2025)
New listings near 650 E 9th Street
- New
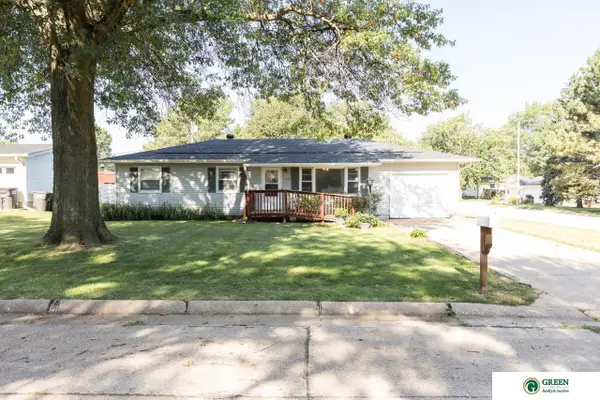 $204,900Active3 beds 2 baths1,838 sq. ft.
$204,900Active3 beds 2 baths1,838 sq. ft.421 N Michigan Avenue, York, NE 68467
MLS# 22522902Listed by: GREEN REALTY & AUCTION - New
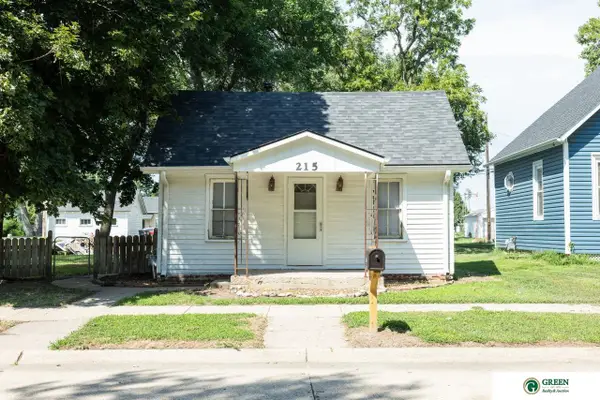 $119,000Active2 beds 1 baths848 sq. ft.
$119,000Active2 beds 1 baths848 sq. ft.215 N Burlington Avenue, York, NE 68467
MLS# 22522511Listed by: GREEN REALTY & AUCTION - New
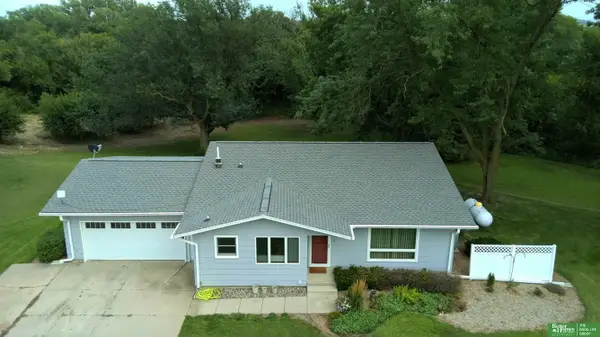 $395,000Active4 beds 2 baths2,408 sq. ft.
$395,000Active4 beds 2 baths2,408 sq. ft.1015 M Road, York, NE 68467
MLS# 22522048Listed by: BETTER HOMES AND GARDENS R.E. - New
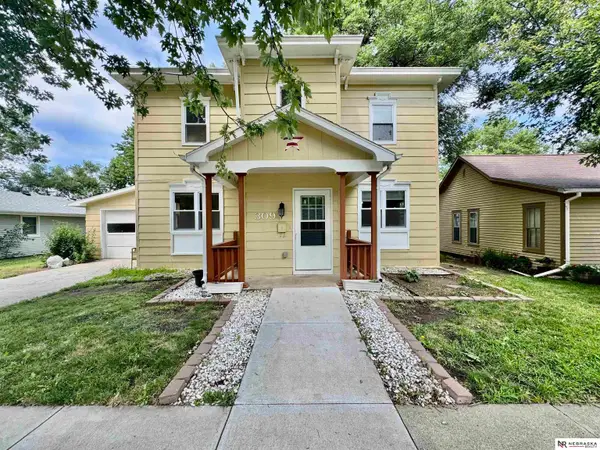 $199,999Active4 beds 2 baths2,112 sq. ft.
$199,999Active4 beds 2 baths2,112 sq. ft.309 N East Avenue, York, NE 68467
MLS# 22521947Listed by: NEBRASKA REALTY - New
 $160,000Active3 beds 1 baths1,324 sq. ft.
$160,000Active3 beds 1 baths1,324 sq. ft.1309 N Blackburn Avenue, York, NE 68467
MLS# 22521891Listed by: BETTER HOMES AND GARDENS R.E. - Open Sun, 1 to 2pm
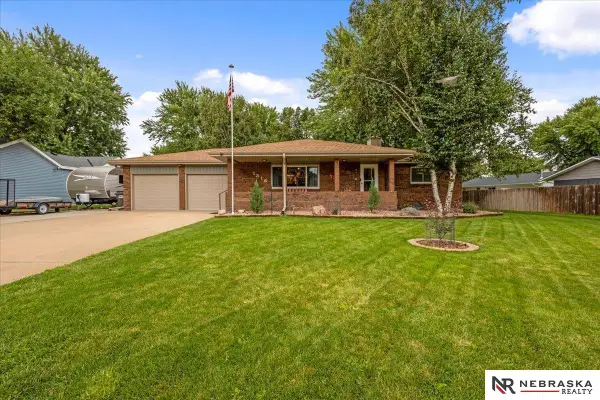 $315,000Active3 beds 2 baths2,392 sq. ft.
$315,000Active3 beds 2 baths2,392 sq. ft.1316 Meadow Lane, York, NE 68467
MLS# 22521162Listed by: NEBRASKA REALTY 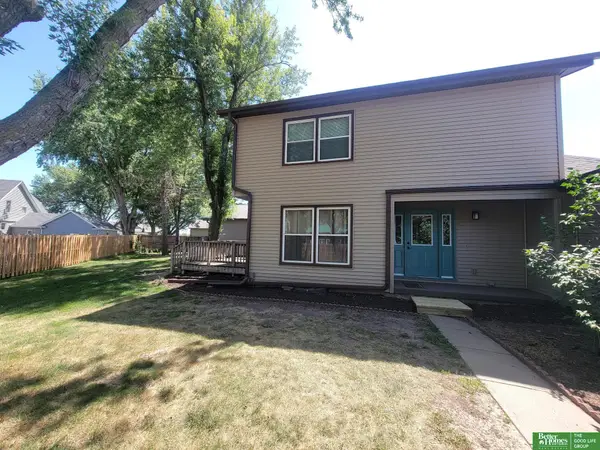 $199,485Active3 beds 3 baths1,542 sq. ft.
$199,485Active3 beds 3 baths1,542 sq. ft.841 S Country Club Drive, York, NE 68467
MLS# 22521315Listed by: BETTER HOMES AND GARDENS R.E.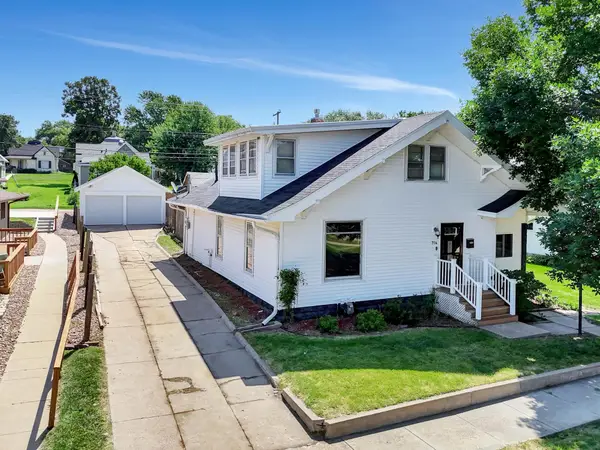 $204,900Active3 beds 2 baths2,020 sq. ft.
$204,900Active3 beds 2 baths2,020 sq. ft.714 N Iowa Avenue, York, NE 68467
MLS# 22520691Listed by: COLDWELL BANKER NHS R E $139,900Active3 beds 1 baths1,400 sq. ft.
$139,900Active3 beds 1 baths1,400 sq. ft.1125 N Burlington Avenue, York, NE 68467
MLS# 22520207Listed by: GREEN REALTY & AUCTION $259,950Pending3 beds 2 baths2,736 sq. ft.
$259,950Pending3 beds 2 baths2,736 sq. ft.1033 N Blackburn Avenue, York, NE 68467
MLS# 22519895Listed by: BETTER HOMES AND GARDENS R.E.

