819 S Country Club Avenue, York, NE 68467
Local realty services provided by:Better Homes and Gardens Real Estate The Good Life Group
819 S Country Club Avenue,York, NE 68467
$645,000
- 4 Beds
- 4 Baths
- 3,231 sq. ft.
- Single family
- Active
Listed by:
- Cindi Nickel(402) 363 - 1158Better Homes and Gardens Real Estate The Good Life Group
MLS#:22533839
Source:NE_OABR
Price summary
- Price:$645,000
- Price per sq. ft.:$199.63
About this home
This home has everything you can think of...and more! Walk in to the living room, dining room and kitchen area. Windows provide all of the natural daylight you could want. The kitchen has the most amazing space and is open to the living area and formal dining room. Main floor laundry and mud room make it easy to drop your gear on the way in. The ensuite dominates the north side of the home with an open, spacious bath and closets and a walk out on to the patio. This home has 3 more bedrooms and baths and are equally spacious. The lower level living area is ready for living and entertaining. The high ceilings allow for a more open feel. Keep going into the 3 car garage with built ins and work bench for every project. Relax on the customized patio, enjoy the pond and beautiful landscaping. Sellers have taken immaculate care of this home. All there is to do is move in & make this house your home. Call your Realtor for your personal tour.
Contact an agent
Home facts
- Year built:2001
- Listing ID #:22533839
- Added:348 day(s) ago
- Updated:February 10, 2026 at 04:06 PM
Rooms and interior
- Bedrooms:4
- Total bathrooms:4
- Full bathrooms:2
- Half bathrooms:1
- Living area:3,231 sq. ft.
Heating and cooling
- Cooling:Central Air, Heat Pump
- Heating:Electric, Heat Pump
Structure and exterior
- Year built:2001
- Building area:3,231 sq. ft.
- Lot area:0.2 Acres
Schools
- High school:York
- Middle school:York
- Elementary school:York
Utilities
- Water:Public
- Sewer:Public Sewer
Finances and disclosures
- Price:$645,000
- Price per sq. ft.:$199.63
- Tax amount:$4,413 (2024)
New listings near 819 S Country Club Avenue
- New
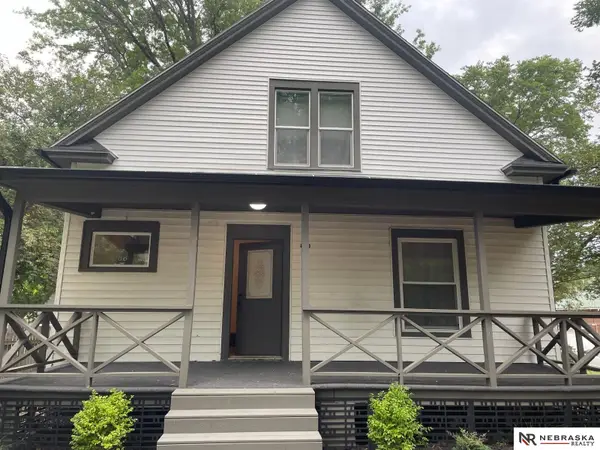 $215,000Active4 beds 2 baths2,058 sq. ft.
$215,000Active4 beds 2 baths2,058 sq. ft.820 N York Avenue, York, NE 68467
MLS# 22603925Listed by: NEBRASKA REALTY - New
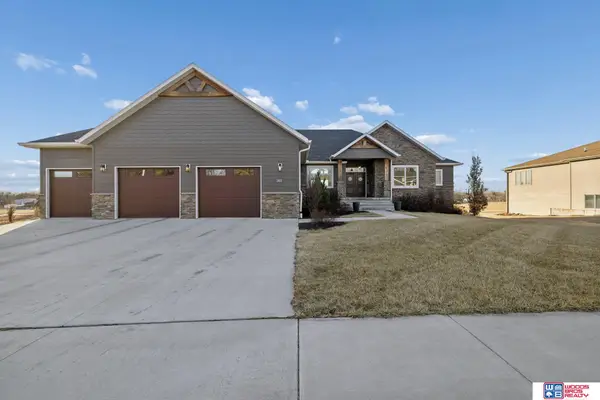 $849,000Active4 beds 4 baths4,304 sq. ft.
$849,000Active4 beds 4 baths4,304 sq. ft.302 S Blackburn Avenue, York, NE 68467
MLS# 22603564Listed by: WOODS BROS REALTY - Open Sat, 11am to 5pm
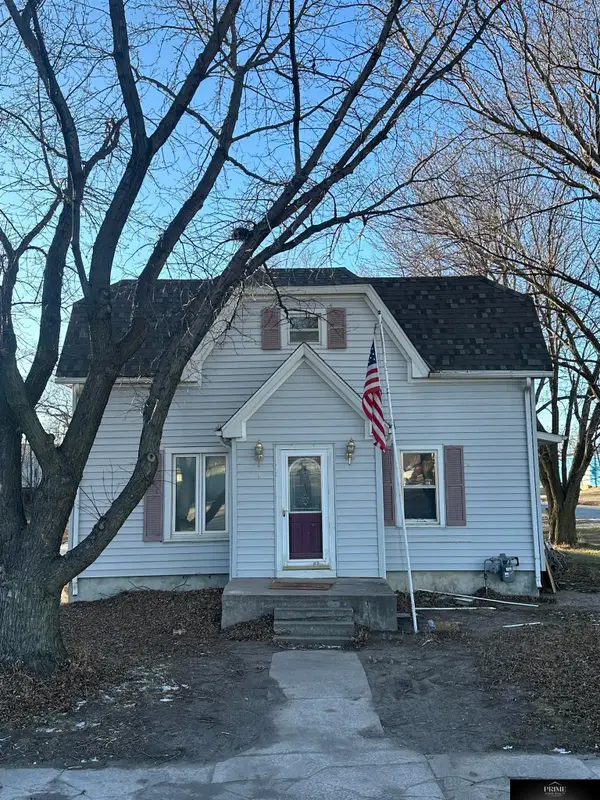 $109,000Active3 beds 1 baths1,386 sq. ft.
$109,000Active3 beds 1 baths1,386 sq. ft.1531 N York Avenue, York, NE 68467
MLS# 22602981Listed by: PRIME HOME REALTY 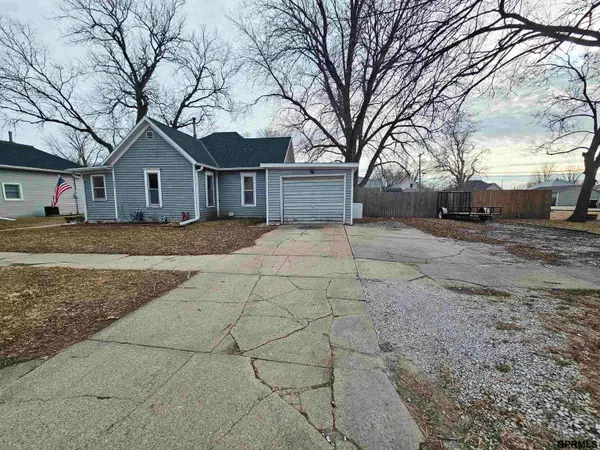 $110,000Active2 beds 1 baths722 sq. ft.
$110,000Active2 beds 1 baths722 sq. ft.621 W 8th Street, York, NE 68467
MLS# 22602407Listed by: KW HEARTLAND REAL ESTATE Listed by BHGRE$224,900Active3 beds 2 baths1,650 sq. ft.
Listed by BHGRE$224,900Active3 beds 2 baths1,650 sq. ft.1006 E 12th Street, York, NE 68467
MLS# 22601952Listed by: BETTER HOMES AND GARDENS R.E. $117,000Pending2 beds 1 baths806 sq. ft.
$117,000Pending2 beds 1 baths806 sq. ft.520 N Academy Avenue, York, NE 68467
MLS# 22601948Listed by: HERITAGE REALTY, INC.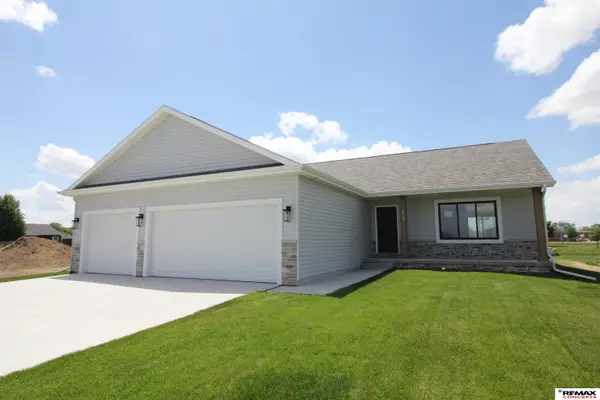 $349,000Active3 beds 2 baths1,390 sq. ft.
$349,000Active3 beds 2 baths1,390 sq. ft.1719 N Brookside Lane, York, NE 68467
MLS# 22601874Listed by: REMAX CONCEPTS Listed by BHGRE$114,000Active2 beds 1 baths870 sq. ft.
Listed by BHGRE$114,000Active2 beds 1 baths870 sq. ft.812 N Platte Avenue, York, NE 68467
MLS# 22601201Listed by: BETTER HOMES AND GARDENS R.E.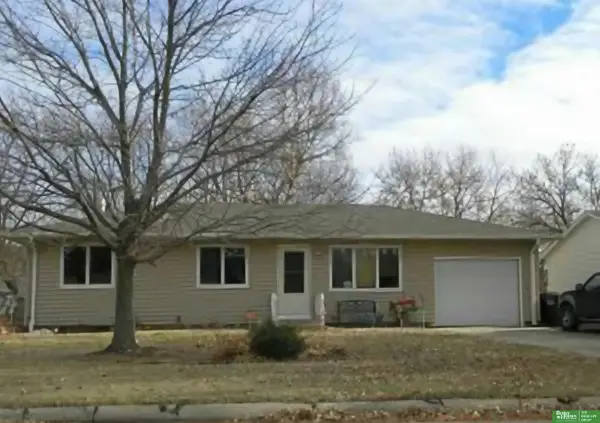 Listed by BHGRE$210,000Active4 beds 2 baths988 sq. ft.
Listed by BHGRE$210,000Active4 beds 2 baths988 sq. ft.1436 N Maine Avenue, York, NE 68467
MLS# 22600174Listed by: BETTER HOMES AND GARDENS R.E.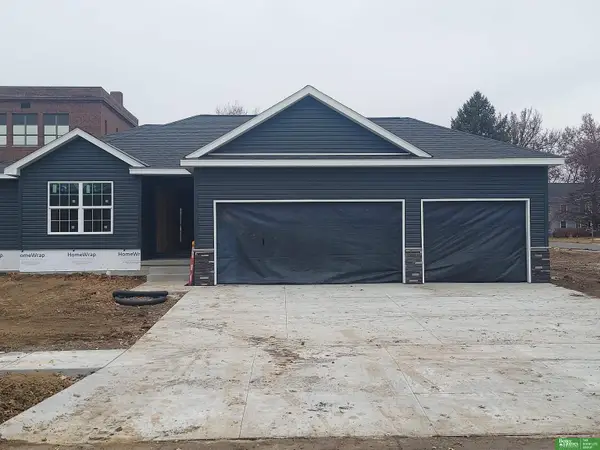 Listed by BHGRE$397,000Active4 beds 3 baths1,338 sq. ft.
Listed by BHGRE$397,000Active4 beds 3 baths1,338 sq. ft.1823 N East Avenue, York, NE 68467
MLS# 22534919Listed by: BETTER HOMES AND GARDENS R.E.

