17 Grange Hall Road, Acworth, NH 03607
Local realty services provided by:Better Homes and Gardens Real Estate The Milestone Team
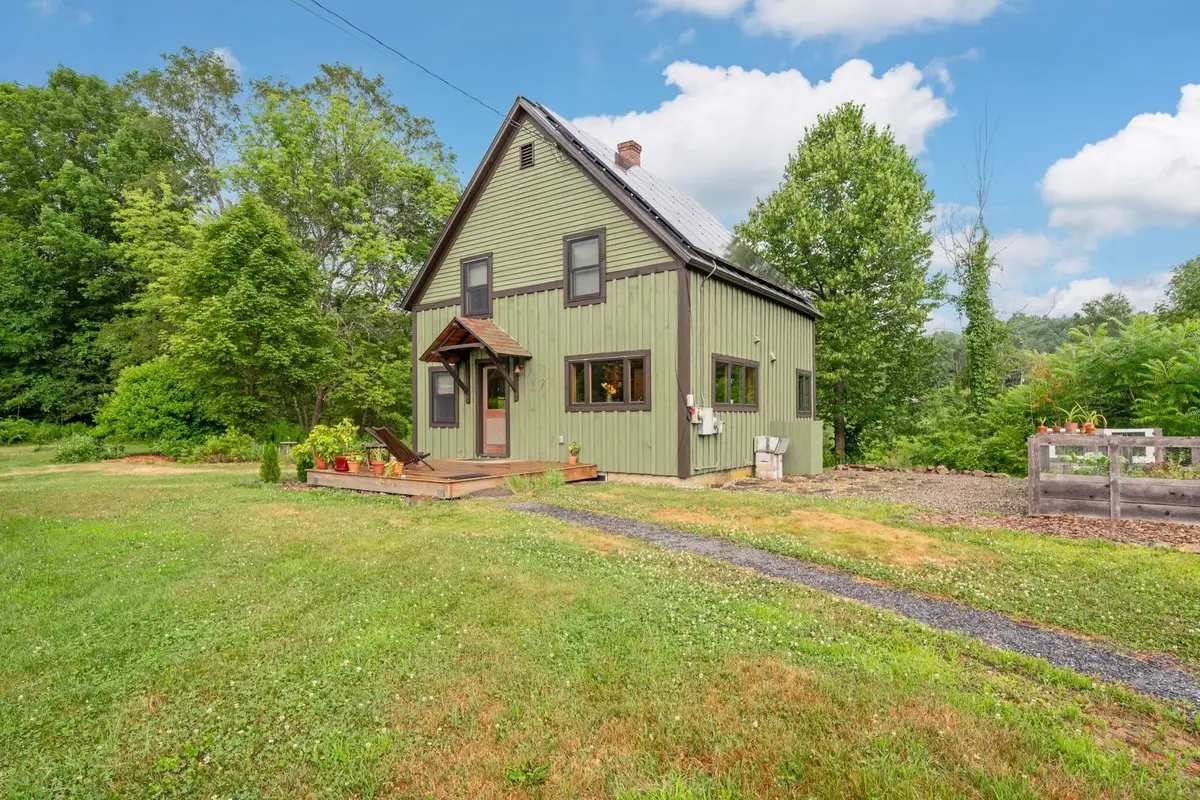
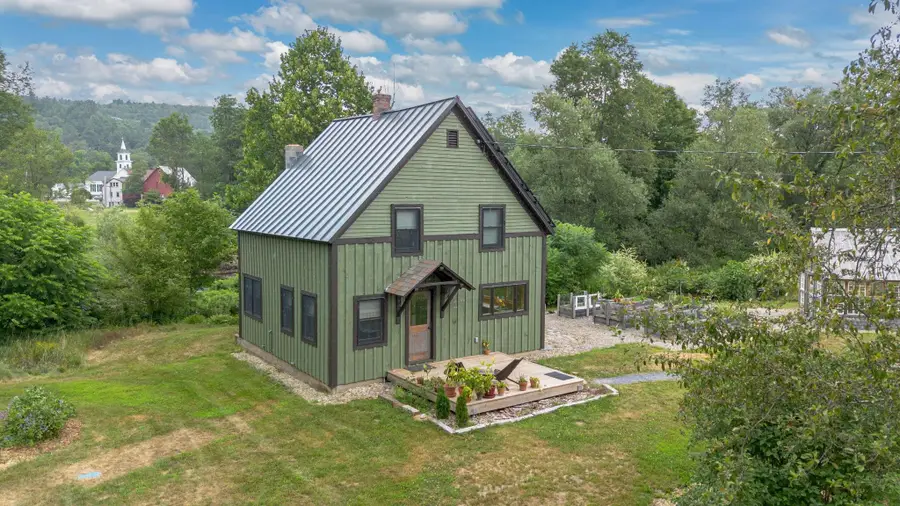
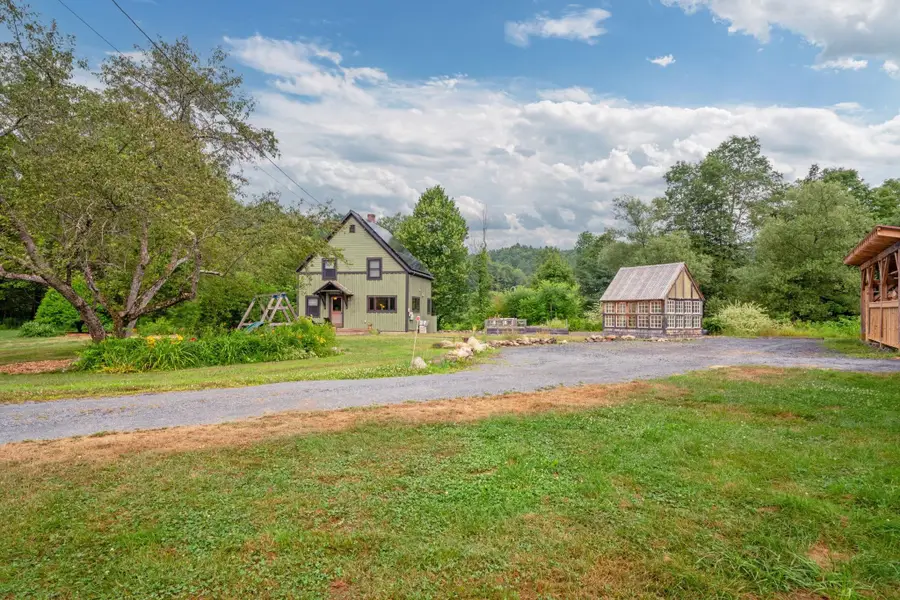
Listed by:abby finoCell: 603-504-5399
Office:east key realty
MLS#:5052381
Source:PrimeMLS
Price summary
- Price:$375,000
- Price per sq. ft.:$218.79
About this home
Situated in South Acworth on the banks of Cold River, you’ll find this cape style home on 2.70 acres with +/-536 feet of river frontage! This home offers a blend of modern updates & a rustic farmhouse feel making it a great place for those seeking tranquility &comfort. This is a homesteaders dream and is ideal for outdoor enthusiasts, & nature lovers! This property boasts an expansive, level, & tastefully landscaped yard with raised beds, a green house, a new timber frame woodshed also housing the brand-new wood boiler, new front porch, roof mounted solar panels, & a 18x24 2-story barn providing additional storage, space for livestock, or a workshop – so much potential! This cozy home was thoughtfully designed with an open concept floor plan and has plenty of natural light throughout. Step inside this charming home and be greeted by a spacious dining/living room area. From the dining area, step into the kitchen with new counter tops, a built-in window bar top, and kitchen island. Upstairs you will find 3 bedrooms with custom built ins, and a laundry/bonus room which is currently being used as a playroom! Need additional storage space? You’re in luck, as this home has both an attic space& a full basement for just that! The property is located right down the road from Acworth Village Store, 10 mins to Alstead, about 35 mins to Keene, 30 mins to Claremont, 20 mins to Walpole, & 35 mins to Sunapee! Come meet your forever home today! Open House 7/20 11:00am-1:00pm.
Contact an agent
Home facts
- Year built:1937
- Listing Id #:5052381
- Added:26 day(s) ago
- Updated:August 12, 2025 at 07:18 AM
Rooms and interior
- Bedrooms:3
- Total bathrooms:1
- Full bathrooms:1
- Living area:1,050 sq. ft.
Heating and cooling
- Heating:Hot Water, Oil, Wood Boiler
Structure and exterior
- Roof:Standing Seam
- Year built:1937
- Building area:1,050 sq. ft.
- Lot area:2.7 Acres
Schools
- High school:Fall Mountain High School
- Middle school:Vilas Middle School
- Elementary school:Acworth Elementary School
Utilities
- Sewer:Leach Field, Private, Septic
Finances and disclosures
- Price:$375,000
- Price per sq. ft.:$218.79
New listings near 17 Grange Hall Road
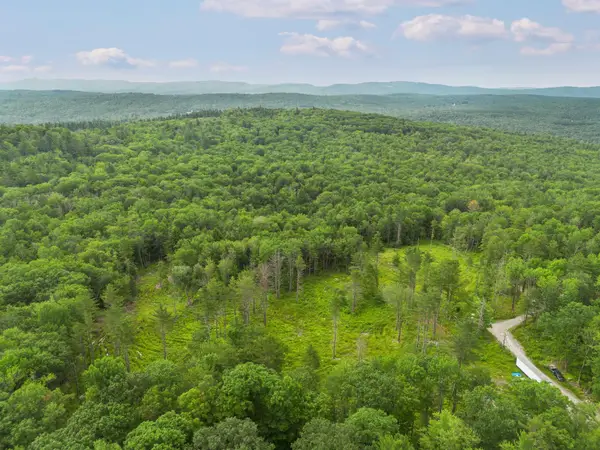 $150,000Active5.54 Acres
$150,000Active5.54 Acres315 Gove Road, Acworth, NH 03601
MLS# 5051009Listed by: COLDWELL BANKER LIFESTYLES - SUNAPEE $774,800Active-- beds -- baths2,780 sq. ft.
$774,800Active-- beds -- baths2,780 sq. ft.15 Keyes Hollow Road, Acworth, NH 03607
MLS# 5049399Listed by: EXP REALTY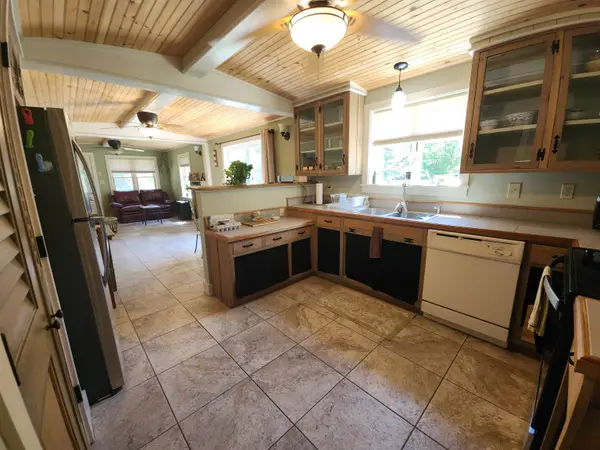 $374,900Active2 beds 2 baths1,392 sq. ft.
$374,900Active2 beds 2 baths1,392 sq. ft.15B Keyes Hollow Road, Acworth, NH 03607
MLS# 5048795Listed by: EXP REALTY $399,900Active2 beds 1 baths1,388 sq. ft.
$399,900Active2 beds 1 baths1,388 sq. ft.15A Keyes Hollow Road, Acworth, NH 03607
MLS# 5048746Listed by: EXP REALTY $628,500Active3 beds 2 baths1,300 sq. ft.
$628,500Active3 beds 2 baths1,300 sq. ft.126 Crescent Lake Road, Acworth, NH 03601
MLS# 5047007Listed by: ELLIOT HANSEN ASSOCIATES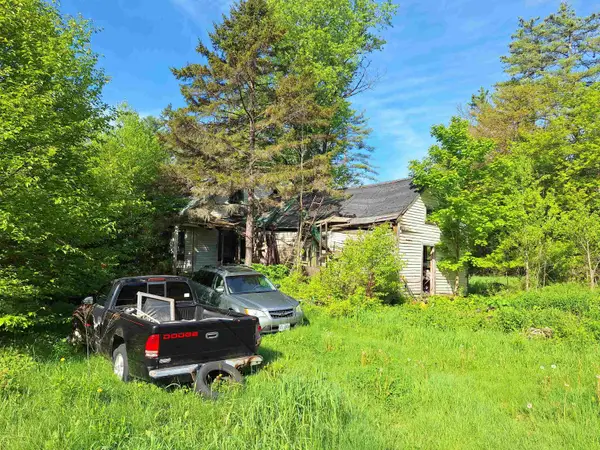 $99,900Active11.32 Acres
$99,900Active11.32 Acres407 River Road, Acworth, NH 03601
MLS# 5046007Listed by: GALLOWAY REAL ESTATE LLC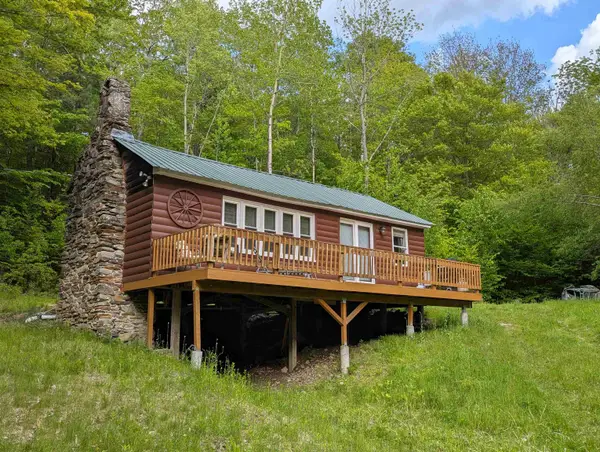 $165,000Pending1 beds 1 baths512 sq. ft.
$165,000Pending1 beds 1 baths512 sq. ft.5 Beech Road, Acworth, NH 03601
MLS# 5039151Listed by: TOWN AND COUNTRY REALTY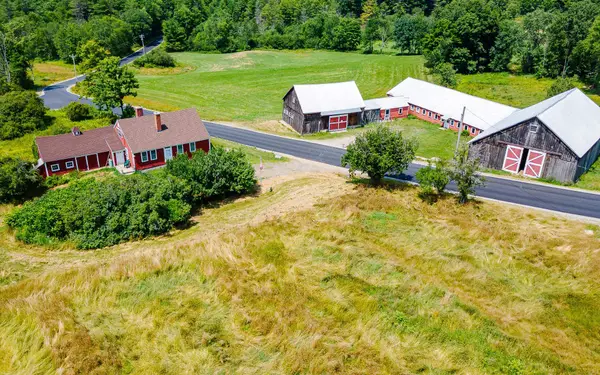 $525,000Pending3 beds 1 baths1,473 sq. ft.
$525,000Pending3 beds 1 baths1,473 sq. ft.493 Charlestown Road, Acworth, NH 03601
MLS# 5007656Listed by: GALLOWAY REAL ESTATE LLC
