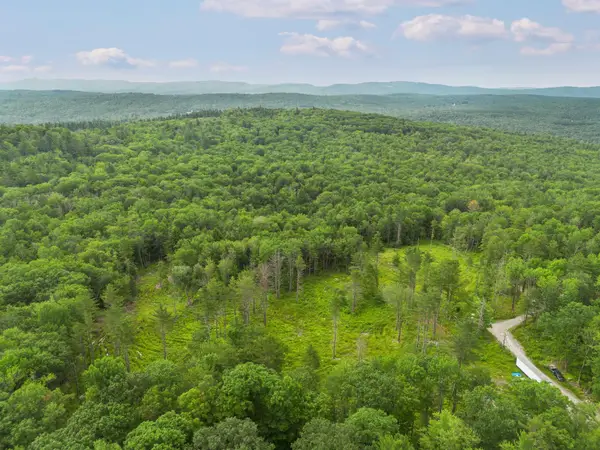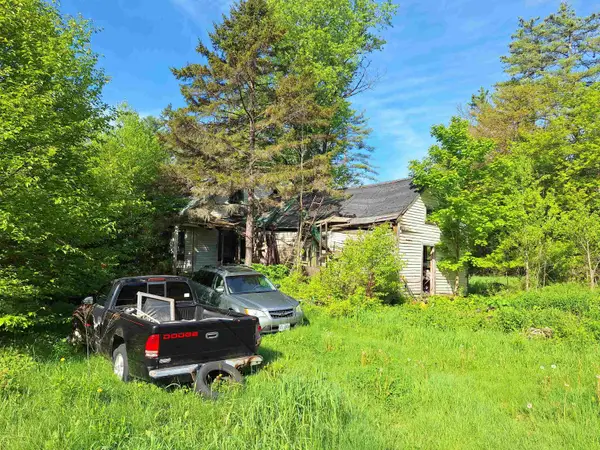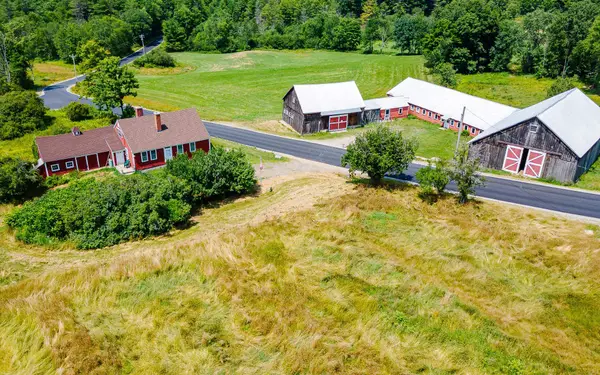38 Turkey Shoot Road, Acworth, NH 03601
Local realty services provided by:Better Homes and Gardens Real Estate The Masiello Group
38 Turkey Shoot Road,Acworth, NH 03601
$299,000
- 3 Beds
- 4 Baths
- 3,116 sq. ft.
- Single family
- Active
Listed by:colleen whitneyCell: 603-325-5909
Office:exp realty
MLS#:5060109
Source:PrimeMLS
Price summary
- Price:$299,000
- Price per sq. ft.:$68.02
About this home
Multi generational, inlaw/accessory dwelling or live in one side and rent out the other side. Town has them as Unit A & Unit B. This 1800 antique cape with 1995 addition offers a flexible floor plan. The Cape side has a eat in kitchen, living room with pellet stove, a full bath and bedroom on first floor. Upstairs are 3 bedrooms ( low ceilings, no heat) and a full bath that needs renovations. The 1995 addition has a 2+ car garage with workshop area and foyer/mudroom, upstairs you will have an open living room with pellet stove, two sliders to a deck. A spacious kitchen with island and dining area. A large full bathroom with laundry and a generous sized bedroom with slider to the deck. The 2nd floor has two more bedrooms and .75 bathroom. The Cape side has metal siding. The addition is board batten siding. The detached garage is currently being used as a stable for horses. Two acres of land and long road frontage. Being sold as is and subject to Seller finding suitable housing. TLC and sweat equity would make this property shine again. FHA Buyers may need a rehab loan due to roof.
Contact an agent
Home facts
- Year built:1800
- Listing ID #:5060109
- Added:21 day(s) ago
- Updated:September 28, 2025 at 10:27 AM
Rooms and interior
- Bedrooms:3
- Total bathrooms:4
- Full bathrooms:2
- Living area:3,116 sq. ft.
Heating and cooling
- Cooling:Wall AC
- Heating:Electric, Wall Units
Structure and exterior
- Roof:Asphalt Shingle
- Year built:1800
- Building area:3,116 sq. ft.
- Lot area:2 Acres
Schools
- High school:Fall Mountain High School
- Elementary school:Acworth Elementary School
Utilities
- Sewer:On Site Septic Exists, Private
Finances and disclosures
- Price:$299,000
- Price per sq. ft.:$68.02
- Tax amount:$5,939 (2022)
New listings near 38 Turkey Shoot Road
 $349,900Pending2 beds 1 baths726 sq. ft.
$349,900Pending2 beds 1 baths726 sq. ft.100 Crescent Lake Road, Acworth, NH 03601
MLS# 5060640Listed by: DOLAN REAL ESTATE $230,000Pending2 beds 1 baths1,296 sq. ft.
$230,000Pending2 beds 1 baths1,296 sq. ft.570 Cold Pond Road, Acworth, NH 03607
MLS# 5059441Listed by: HAYNES REAL ESTATE $150,000Active5.54 Acres
$150,000Active5.54 Acres315 Gove Road, Acworth, NH 03601
MLS# 5051009Listed by: COLDWELL BANKER LIFESTYLES - SUNAPEE $628,500Active3 beds 2 baths1,300 sq. ft.
$628,500Active3 beds 2 baths1,300 sq. ft.126 Crescent Lake Road, Acworth, NH 03601
MLS# 5047007Listed by: ELLIOT HANSEN ASSOCIATES $99,900Active11.32 Acres
$99,900Active11.32 Acres407 River Road, Acworth, NH 03601
MLS# 5046007Listed by: GALLOWAY REAL ESTATE LLC $525,000Pending3 beds 1 baths1,473 sq. ft.
$525,000Pending3 beds 1 baths1,473 sq. ft.493 Charlestown Road, Acworth, NH 03601
MLS# 5007656Listed by: GALLOWAY REAL ESTATE LLC
