70 Tabor Circle, Albany, NH 03818
Local realty services provided by:Better Homes and Gardens Real Estate The Milestone Team
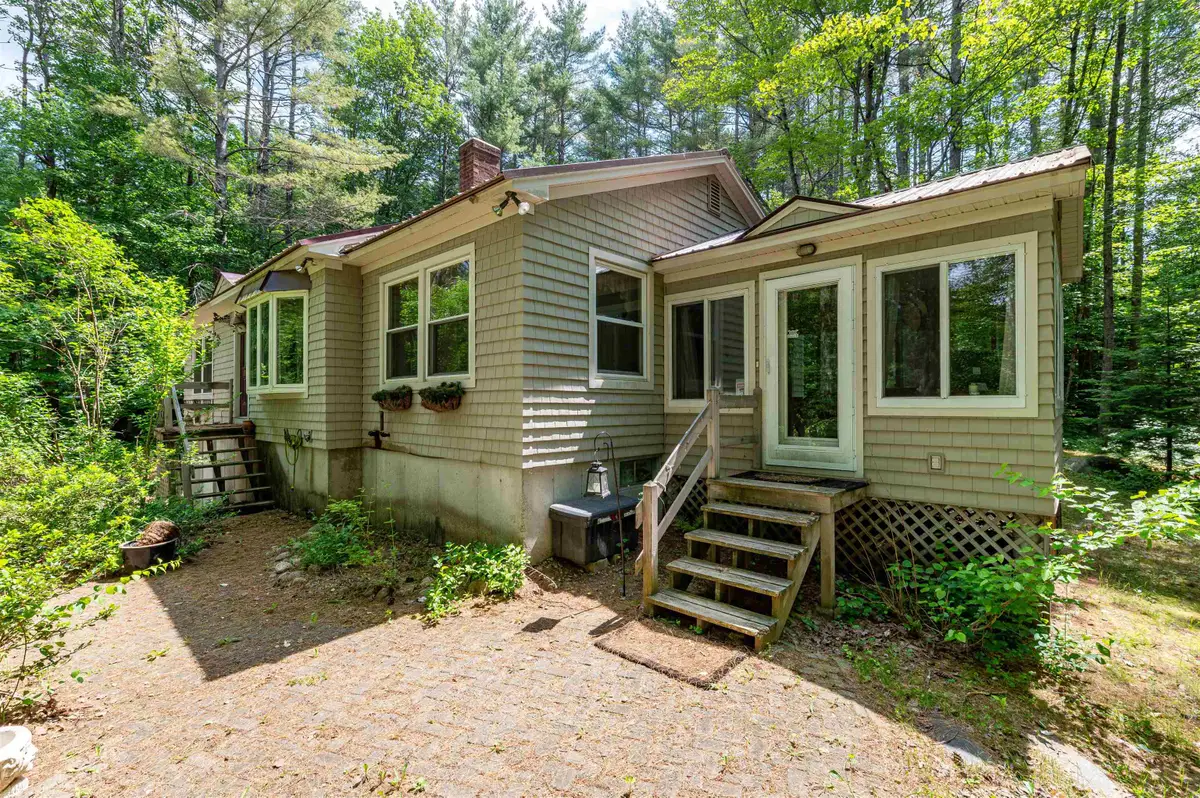
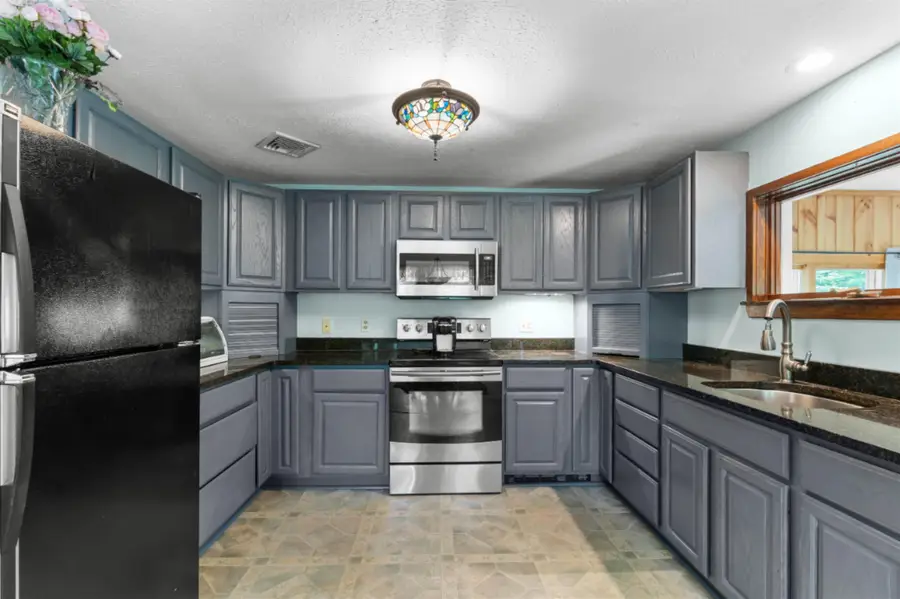
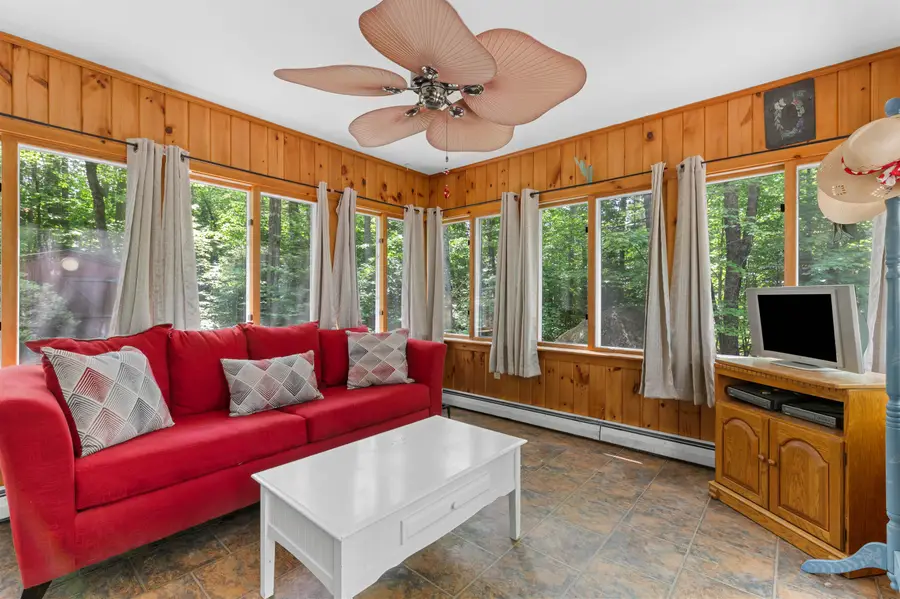
70 Tabor Circle,Albany, NH 03818
$369,000
- 2 Beds
- 1 Baths
- 1,236 sq. ft.
- Single family
- Active
Listed by:nicole fitzgeraldPhone: 781-308-3188
Office:coldwell banker lifestyles- conway
MLS#:5047400
Source:PrimeMLS
Price summary
- Price:$369,000
- Price per sq. ft.:$161.84
About this home
Come take a look at this well-maintained ranch in the highly sought after low tax Albany, NH location. Whether looking for a second home or a rental, this 2 bedroom, one bath home is low maintenance including a metal roof, cedar impressions siding, hardwood floors, granite countertops, central A/C and a gas fireplace. There are two sitting rooms that allow you to spread out and enjoy. You can lounge in the library style sitting room and read a book or sit and watch TV in the other. In the Spring/Summer, enjoy the privacy of the large double lot and sit on the back deck and enjoy the sound of nature or in Autumn/Winter sit inside and enjoy the warmth of the fireplace. A bonus, there is a large basement for storage and a one car garage under. Minutes from North Conway Village, Mt Cranmore, Attitash, Wildcat, King Pine, Storyland, Living Shores Aquarium, the Saco River, Settlers Green and everything else the Valley has to offer. Right up the road is Fryeburg Village with restaurants/shops and one of the oldest agricultural fairs in Maine (even the United States) and don't forget the Stone Mountain Art Center where Grammy award winners come to perform. Come see this bright, well loved home, you won’t be disappointed!
Contact an agent
Home facts
- Year built:1977
- Listing Id #:5047400
- Added:56 day(s) ago
- Updated:August 12, 2025 at 10:24 AM
Rooms and interior
- Bedrooms:2
- Total bathrooms:1
- Full bathrooms:1
- Living area:1,236 sq. ft.
Heating and cooling
- Cooling:Central AC
- Heating:Forced Air
Structure and exterior
- Roof:Metal
- Year built:1977
- Building area:1,236 sq. ft.
- Lot area:0.83 Acres
Schools
- High school:A. Crosby Kennett Sr. High
- Middle school:A. Crosby Kennett Middle Sch
Finances and disclosures
- Price:$369,000
- Price per sq. ft.:$161.84
- Tax amount:$1,660 (2024)
New listings near 70 Tabor Circle
- New
 $450,000Active3 beds 1 baths1,690 sq. ft.
$450,000Active3 beds 1 baths1,690 sq. ft.72 Tabor Circle, Albany, NH 03818
MLS# 5055522Listed by: KW COASTAL AND LAKES & MOUNTAINS REALTY/N CONWAY 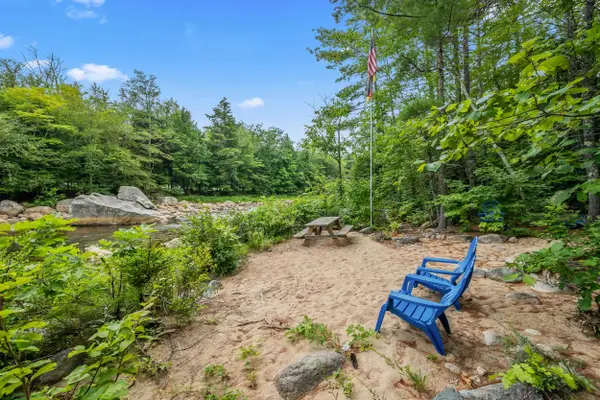 $525,000Pending3 beds 1 baths1,887 sq. ft.
$525,000Pending3 beds 1 baths1,887 sq. ft.46 Johnson Road, Albany, NH 03818
MLS# 5053787Listed by: BADGER PEABODY & SMITH REALTY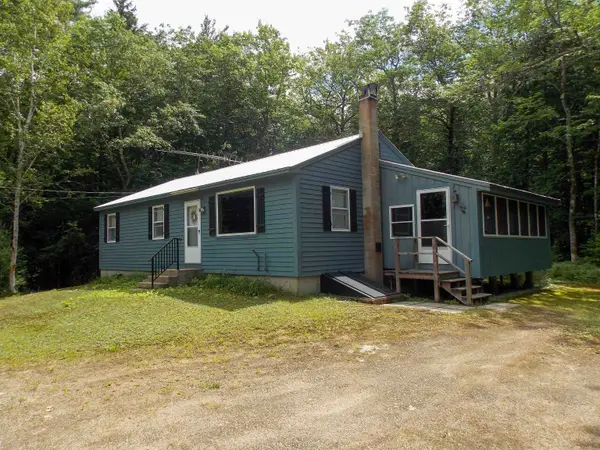 $359,000Active3 beds 1 baths1,260 sq. ft.
$359,000Active3 beds 1 baths1,260 sq. ft.2584 NH Route 16 Highway, Albany, NH 03818-7426
MLS# 5051799Listed by: COLDWELL BANKER LIFESTYLES- CONWAY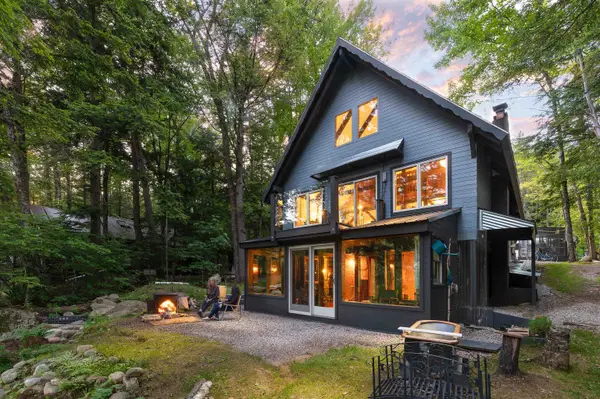 $329,000Active1 beds 2 baths1,397 sq. ft.
$329,000Active1 beds 2 baths1,397 sq. ft.18 Spring Road, Albany, NH 03818
MLS# 5050132Listed by: KW COASTAL AND LAKES & MOUNTAINS REALTY/N CONWAY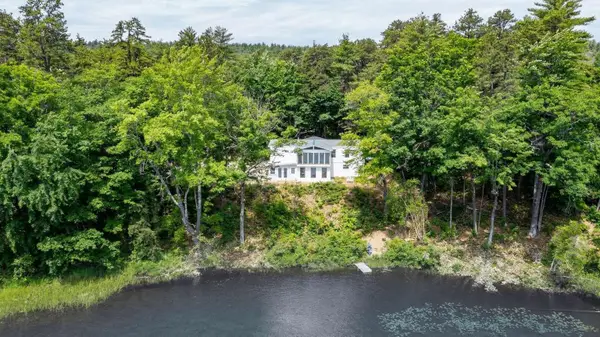 $1,495,000Active3 beds 3 baths3,616 sq. ft.
$1,495,000Active3 beds 3 baths3,616 sq. ft.60 Brookside Avenue, Albany, NH 03818
MLS# 5049960Listed by: WWW.HOMEZU.COM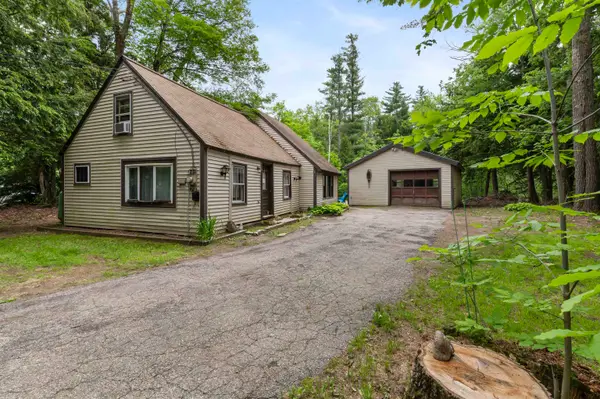 $259,000Active3 beds 1 baths1,300 sq. ft.
$259,000Active3 beds 1 baths1,300 sq. ft.1875 New Hampshire Route 16, Albany, NH 03818
MLS# 5046218Listed by: KW COASTAL AND LAKES & MOUNTAINS REALTY/N CONWAY $360,000Pending2 beds 1 baths1,672 sq. ft.
$360,000Pending2 beds 1 baths1,672 sq. ft.49 Tabor Circle, Albany, NH 03818
MLS# 5046049Listed by: DAVID HAINE REAL ESTATE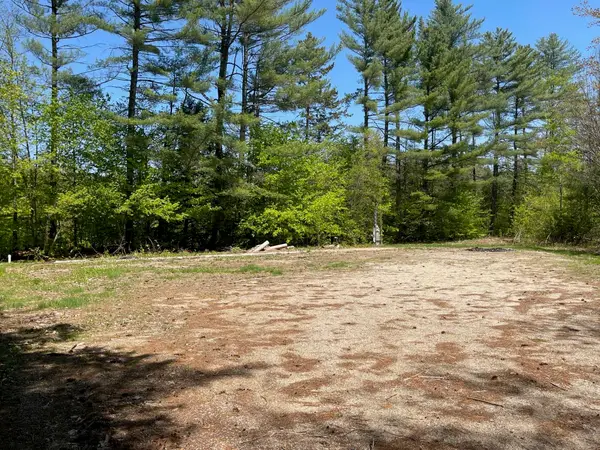 $225,000Active1.7 Acres
$225,000Active1.7 Acres1780 Route 16, Albany, NH 03818
MLS# 5041252Listed by: SENNE RESIDENTIAL LLC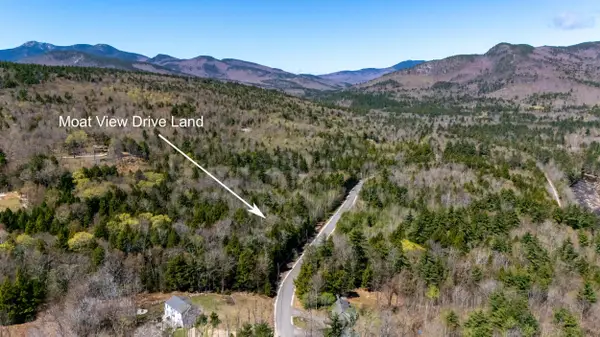 $149,900Active2 Acres
$149,900Active2 Acres00 Moat View Drive #Lot 18, Albany, NH 03818
MLS# 5038943Listed by: BADGER PEABODY & SMITH REALTY
