87 Moat View Drive, Albany, NH 03818
Local realty services provided by:Better Homes and Gardens Real Estate The Masiello Group
87 Moat View Drive,Albany, NH 03818
$975,000
- 3 Beds
- 4 Baths
- 3,412 sq. ft.
- Single family
- Active
Listed by: alex drummond
Office: senne residential llc.
MLS#:5062265
Source:PrimeMLS
Price summary
- Price:$975,000
- Price per sq. ft.:$189.32
About this home
PRIVATELY SET ON TWO ACRES WITH MOUNTAIN VIEWS, this 3,400+ sq. ft. custom built contemporary, thoughtfully conceived and maintained by the current owners, offers the ease of single-level living. The main floor spans over 2,600 sq. ft. featuring an open layout with a well-appointed kitchen, dining area overlooking the mountains, and a spacious great room opening to a screened porch. Two primary suites with bath and private deck anchor each end of the home. The walk-out lower level adds flexible living space with a third bedroom, ¾ bath, and a studio that could be expanded into a fourth bedroom. This level affords generous storage and potential for future expansion. A heated, attached two-car garage provides year-round convenience and storage above. Radiant floor heating throughout offers comfort and a standby generator is ready when the need arises. This home is masterfully tied into the landscape with well-tended grounds, all in a convenient location close to the Mount Washington Valley, multiple ski resorts, the scenic Swift River, and miles of trails at the foot of the National Forest.
Contact an agent
Home facts
- Year built:2006
- Listing ID #:5062265
- Added:52 day(s) ago
- Updated:November 11, 2025 at 11:27 AM
Rooms and interior
- Bedrooms:3
- Total bathrooms:4
- Full bathrooms:1
- Living area:3,412 sq. ft.
Heating and cooling
- Cooling:Attic Fan, Whole House Fan
- Heating:Baseboard, Hot Water, In Floor, Multi Zone, Oil, Radiant, Radiant Floor
Structure and exterior
- Year built:2006
- Building area:3,412 sq. ft.
- Lot area:2.08 Acres
Schools
- High school:A. Crosby Kennett Sr. High
- Middle school:A. Crosby Kennett Middle Sch
- Elementary school:Lakeside Primary School
Utilities
- Sewer:Private, Septic
Finances and disclosures
- Price:$975,000
- Price per sq. ft.:$189.32
- Tax amount:$4,171 (2024)
New listings near 87 Moat View Drive
 $259,900Active2 beds 2 baths1,793 sq. ft.
$259,900Active2 beds 2 baths1,793 sq. ft.22 Ronald Road, Albany, NH 03818
MLS# 5066367Listed by: BLACK BEAR REALTY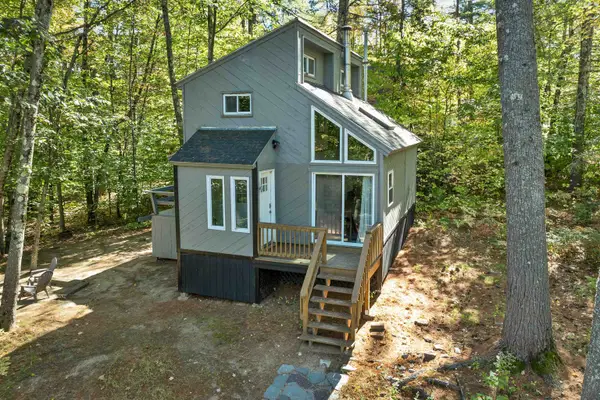 $325,000Pending3 beds 1 baths970 sq. ft.
$325,000Pending3 beds 1 baths970 sq. ft.7 Wildwood Road, Albany, NH 03818
MLS# 5065959Listed by: EXP REALTY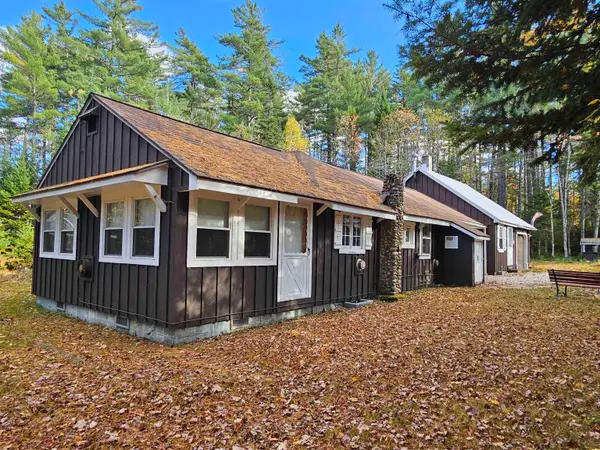 $240,000Active3 beds 2 baths1,854 sq. ft.
$240,000Active3 beds 2 baths1,854 sq. ft.14 Halls Road, Albany, NH 03818
MLS# 5064116Listed by: RE/MAX IN THE MOUNTAINS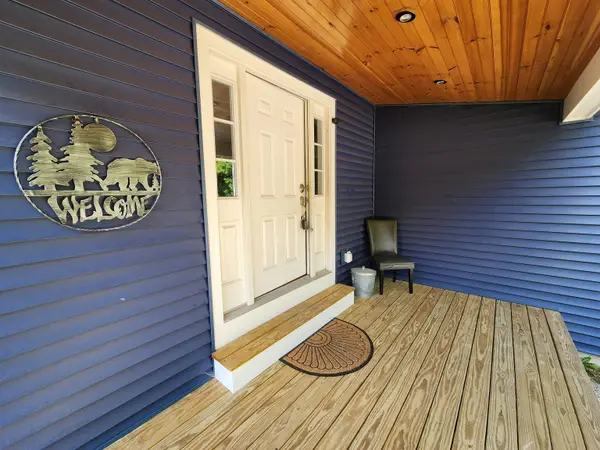 $415,000Active2 beds 1 baths950 sq. ft.
$415,000Active2 beds 1 baths950 sq. ft.2660 New Hampshire Route 16, Albany, NH 03818
MLS# 5060535Listed by: KELLER WILLIAMS REALTY METRO-CONCORD $179,900Active4 beds 2 baths1,442 sq. ft.
$179,900Active4 beds 2 baths1,442 sq. ft.19 Easy Avenue, Albany, NH 03818
MLS# 5056874Listed by: REALTY LEADERS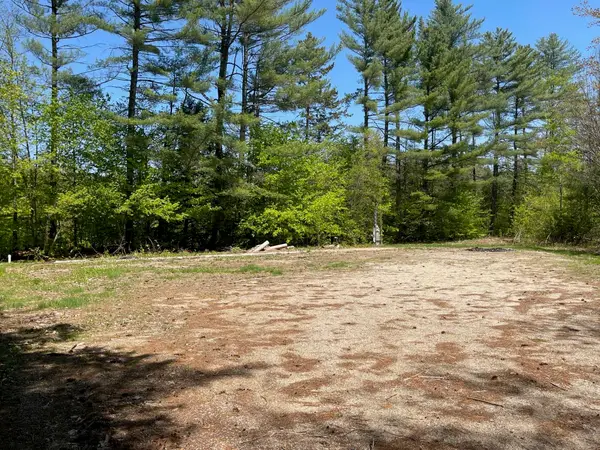 $210,000Active1.7 Acres
$210,000Active1.7 Acres1780 Route 16, Albany, NH 03818
MLS# 5041252Listed by: SENNE RESIDENTIAL LLC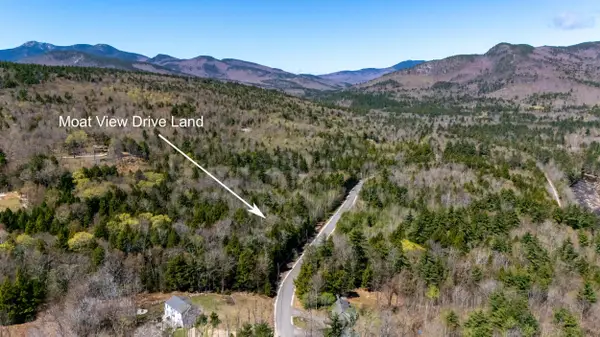 $149,900Active2 Acres
$149,900Active2 Acres00 Moat View Drive #Lot 18, Albany, NH 03818
MLS# 5038943Listed by: BADGER PEABODY & SMITH REALTY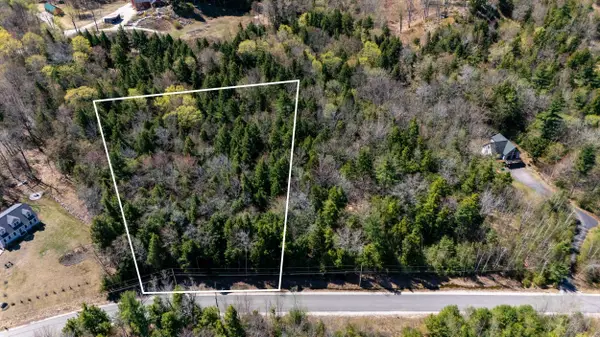 $149,900Active2.01 Acres
$149,900Active2.01 Acres00 Moat View Drive #Lot 17, Albany, NH 03818
MLS# 5038945Listed by: BADGER PEABODY & SMITH REALTY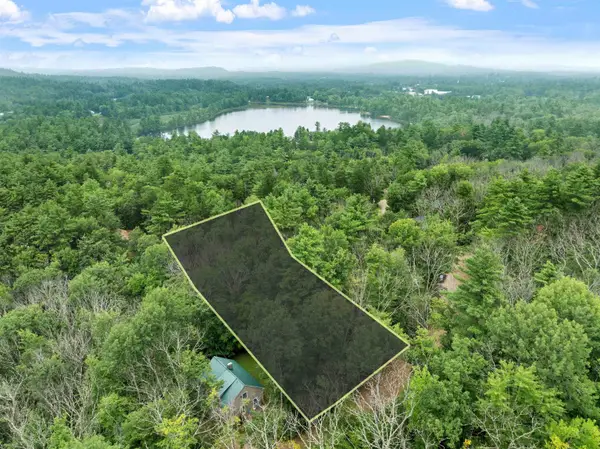 $50,000Active0.51 Acres
$50,000Active0.51 AcresB Street, Conway, NH 03818
MLS# 5011903Listed by: KW COASTAL AND LAKES & MOUNTAINS REALTY/MEREDITH
