10 Howe Street, Allenstown, NH 03275
Local realty services provided by:Better Homes and Gardens Real Estate The Milestone Team
10 Howe Street,Allenstown, NH 03275
$449,000
- 2 Beds
- 1 Baths
- 1,604 sq. ft.
- Single family
- Pending
Listed by:debra forte
Office:century 21 north east
MLS#:5052083
Source:PrimeMLS
Price summary
- Price:$449,000
- Price per sq. ft.:$262.27
About this home
Well-maintained raised ranch w/w/2-car garage + bonus room above ready for expansion (lighting & water/sewer rough-in in place). Built with/ 2x6 construction & extra insulation for energy efficiency. Major updates include a new roof, gutters, windows, vinyl siding, deck, whole-house generator, on-demand boiler/water heater, garage door opener, updated electrical systems (house & garage), and a resealed driveway. The main level offers an eat-in kitchen with built-ins, a bright living room, an updated bath, & 2 spacious bedrooms. The lower level is fully finished, featuring a family room, new carpet & pad (with wet bar & accent lighting), a 3rd bedroom, laundry room, utility room, and garage access. Huge garage is perfect for car enthusiasts or workshop use. Move-in ready with room to grow! HIGHEST AND BEST TUESDAY AUGUST 5TH NOON SELLER HAS RIGHT TO ACCEPTED PRIOR.
Contact an agent
Home facts
- Year built:1976
- Listing ID #:5052083
- Added:72 day(s) ago
- Updated:September 28, 2025 at 07:17 AM
Rooms and interior
- Bedrooms:2
- Total bathrooms:1
- Full bathrooms:1
- Living area:1,604 sq. ft.
Heating and cooling
- Heating:Hot Water
Structure and exterior
- Roof:Asphalt Shingle
- Year built:1976
- Building area:1,604 sq. ft.
- Lot area:0.24 Acres
Schools
- High school:Pembroke Academy
- Middle school:Armand R. Dupont School
- Elementary school:Allenstown Elementary School
Utilities
- Sewer:Public Available
Finances and disclosures
- Price:$449,000
- Price per sq. ft.:$262.27
- Tax amount:$8,323 (2024)
New listings near 10 Howe Street
- New
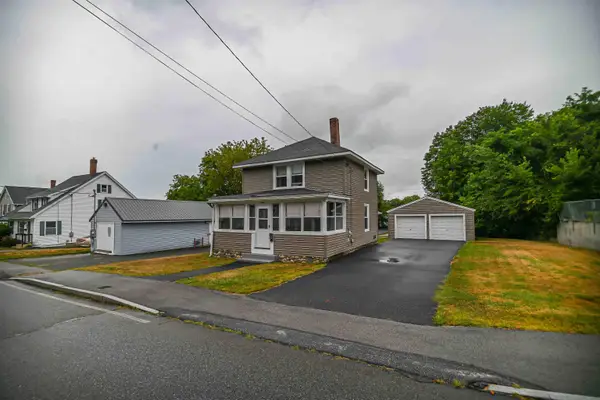 $339,900Active2 beds 1 baths968 sq. ft.
$339,900Active2 beds 1 baths968 sq. ft.7 Ferry Street, Allenstown, NH 03275
MLS# 5063250Listed by: CENTURY 21 CIRCA 72 INC. - New
 $400,000Active4 beds 2 baths1,654 sq. ft.
$400,000Active4 beds 2 baths1,654 sq. ft.9 Pine Acres Road, Allenstown, NH 03275
MLS# 5061916Listed by: COLDWELL BANKER REALTY BEDFORD NH - New
 $259,900Active3 beds 2 baths1,352 sq. ft.
$259,900Active3 beds 2 baths1,352 sq. ft.1 Lane Drive, Allenstown, NH 03275
MLS# 5061753Listed by: THE MULLEN REALTY GROUP, LLC - New
 $435,000Active4 beds 2 baths1,536 sq. ft.
$435,000Active4 beds 2 baths1,536 sq. ft.59 River Road, Allenstown, NH 03275
MLS# 5061657Listed by: BHHS VERANI CONCORD  $425,000Active3 beds 1 baths1,824 sq. ft.
$425,000Active3 beds 1 baths1,824 sq. ft.12 Theodore Avenue, Allenstown, NH 03275
MLS# 5061030Listed by: HOMESMART SUCCESS REALTY LLC $725,758Active3 beds 3 baths1,764 sq. ft.
$725,758Active3 beds 3 baths1,764 sq. ft.427 Dawn Court #15, Pembroke, NH 03275
MLS# 5061014Listed by: RE/MAX TOWN SQUARE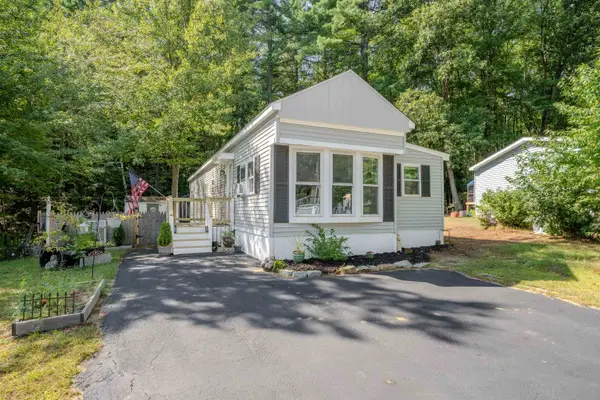 $150,000Active3 beds 1 baths936 sq. ft.
$150,000Active3 beds 1 baths936 sq. ft.26 Roland Drive, Allenstown, NH 03275
MLS# 5060866Listed by: EXP REALTY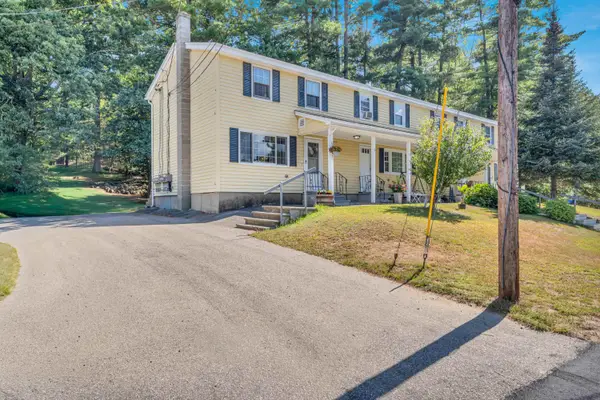 $269,000Active2 beds 2 baths960 sq. ft.
$269,000Active2 beds 2 baths960 sq. ft.7 Townhouse Road, Allenstown, NH 03275
MLS# 5060589Listed by: CENTURY 21 NORTH EAST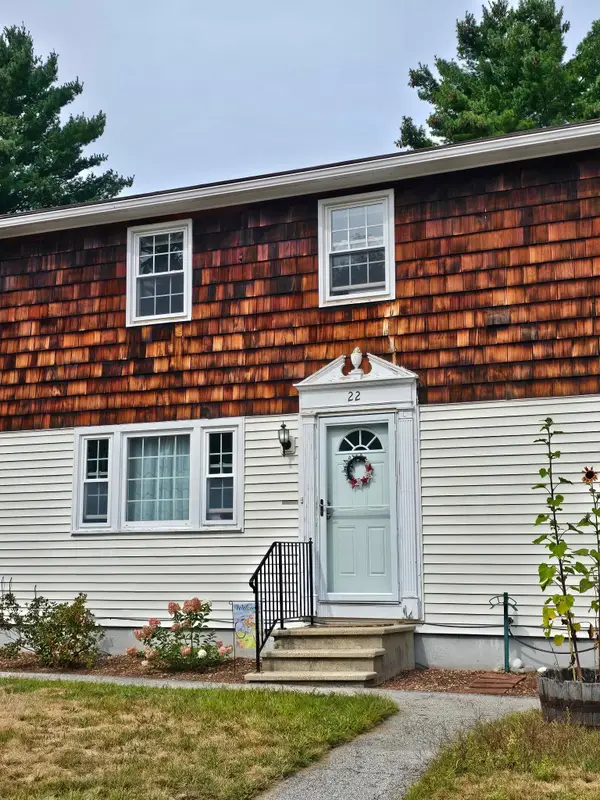 $259,000Active2 beds 2 baths1,035 sq. ft.
$259,000Active2 beds 2 baths1,035 sq. ft.22 Townhouse Road, Allenstown, NH 03275
MLS# 5060304Listed by: 603 BIRCH REALTY, LLC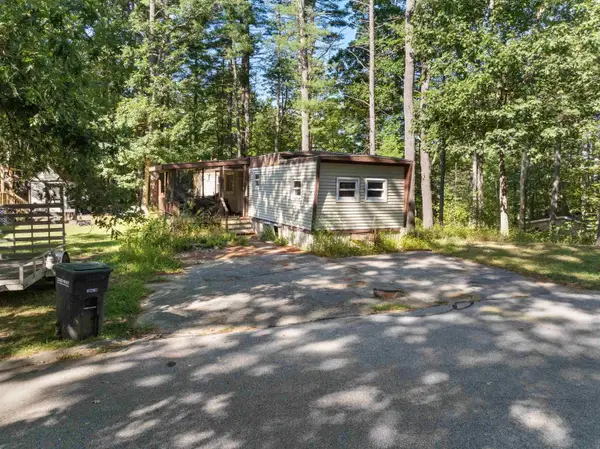 $27,900Active3 beds 1 baths806 sq. ft.
$27,900Active3 beds 1 baths806 sq. ft.6 Neil Drive, Allenstown, NH 03275
MLS# 5059717Listed by: REALTY ONE GROUP NEXT LEVEL
