11 Letendre Avenue, Allenstown, NH 03275
Local realty services provided by:Better Homes and Gardens Real Estate The Masiello Group
11 Letendre Avenue,Allenstown, NH 03275
$430,000
- 3 Beds
- 1 Baths
- - sq. ft.
- Single family
- Sold
Listed by: kim bonenfant
Office: keller williams realty-metropolitan
MLS#:5064666
Source:PrimeMLS
Sorry, we are unable to map this address
Price summary
- Price:$430,000
About this home
Nestled in a quiet neighborhood and perfectly positioned on a spacious corner lot, this beautifully maintained ranch blends comfort, charm, and convenience and just minutes from both Concord and Manchester. The level, landscaped, and fully fenced yard features a stunning new gazebo, offering the ideal setting for relaxing, entertaining, or letting pets play safely. Inside, you’ll find three spacious bedrooms and hardwood floors throughout. The inviting eat-in kitchen is equipped with stainless steel appliances and provides the perfect space for everyday dining. A bright, front-to-back three-season porch invites you to unwind with your morning coffee or enjoy peaceful evenings with a gentle breeze. The heated basement offers exceptional flexibility — currently used by the sellers as an additional family room and cozy reading nook — and includes a cedar closet for added storage. Whether you’re seeking the ease of one-level living, room to grow, or a great commuter location, this home truly has it all. Don’t miss your opportunity — showings begin Thursday at the Open House!
Contact an agent
Home facts
- Year built:1968
- Listing ID #:5064666
- Added:42 day(s) ago
- Updated:November 19, 2025 at 04:42 PM
Rooms and interior
- Bedrooms:3
- Total bathrooms:1
- Full bathrooms:1
Heating and cooling
- Heating:Hot Water
Structure and exterior
- Roof:Shingle
- Year built:1968
Schools
- High school:Pembroke Academy
- Middle school:Armand R. Dupont School
- Elementary school:Armand R. Dupont
Utilities
- Sewer:Public Available
Finances and disclosures
- Price:$430,000
- Tax amount:$7,990 (2024)
New listings near 11 Letendre Avenue
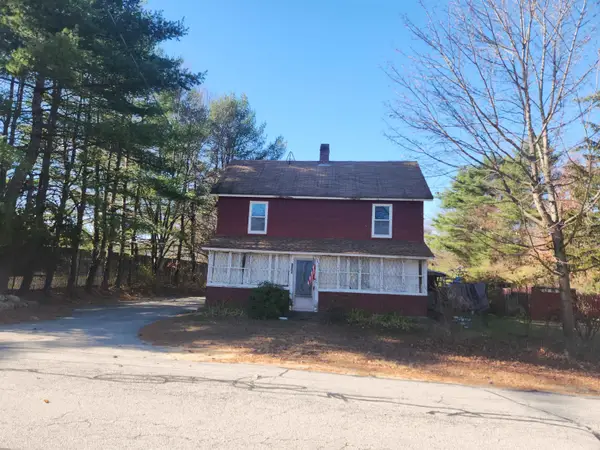 $250,000Pending3 beds 1 baths1,491 sq. ft.
$250,000Pending3 beds 1 baths1,491 sq. ft.106 River Road, Allenstown, NH 03275
MLS# 5068237Listed by: KELLER WILLIAMS REALTY-METROPOLITAN $350,000Active3 beds 2 baths1,256 sq. ft.
$350,000Active3 beds 2 baths1,256 sq. ft.1 1/2 Bartlett Street, Allenstown, NH 03275
MLS# 5068061Listed by: COMPASS NEW ENGLAND, LLC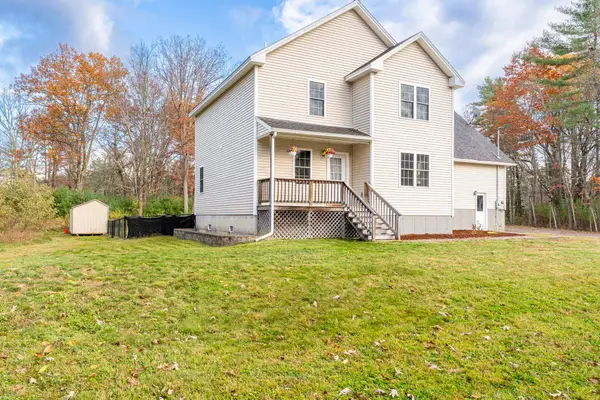 $500,000Pending3 beds 3 baths2,039 sq. ft.
$500,000Pending3 beds 3 baths2,039 sq. ft.5 Jillerick Road, Allenstown, NH 03275
MLS# 5067778Listed by: KELLER WILLIAMS REALTY-METROPOLITAN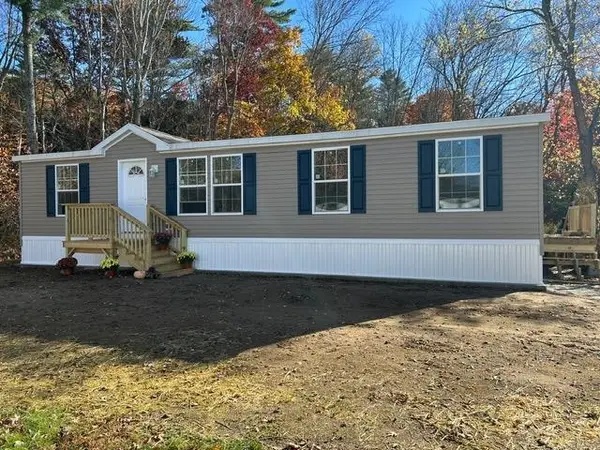 $269,900Pending3 beds 2 baths1,344 sq. ft.
$269,900Pending3 beds 2 baths1,344 sq. ft.11 Presidential Drive, Allenstown, NH 03275
MLS# 5067329Listed by: BEAR HILL PROPERTIES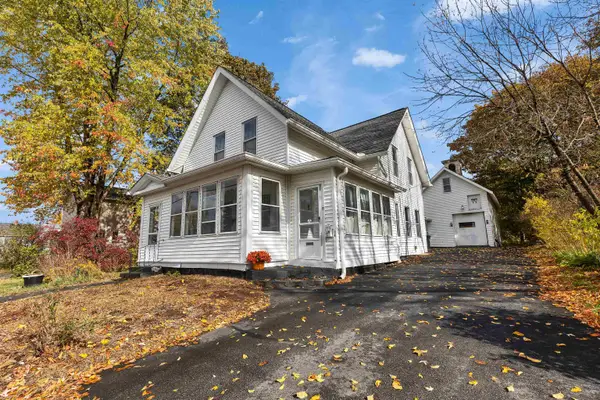 Listed by BHGRE$470,000Active5 beds 2 baths2,298 sq. ft.
Listed by BHGRE$470,000Active5 beds 2 baths2,298 sq. ft.15 Main Street, Allenstown, NH 03275
MLS# 5067063Listed by: BHGRE MASIELLO BEDFORD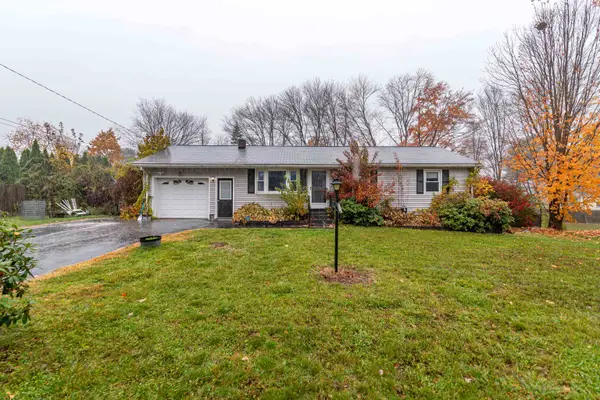 $419,000Active3 beds 1 baths1,764 sq. ft.
$419,000Active3 beds 1 baths1,764 sq. ft.6 Meadow Lane, Allenstown, NH 03275
MLS# 5066943Listed by: REALTY ONE GROUP NEXT LEVEL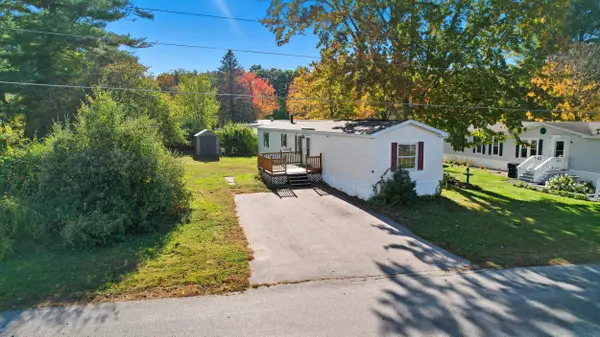 $149,900Active3 beds 2 baths1,064 sq. ft.
$149,900Active3 beds 2 baths1,064 sq. ft.10 Lane Drive, Allenstown, NH 03275
MLS# 5065062Listed by: THE MULLEN REALTY GROUP, LLC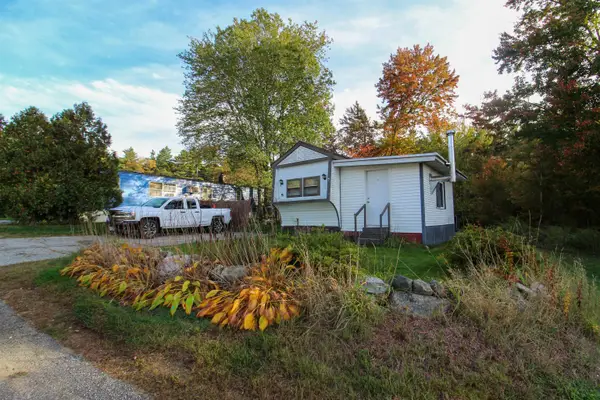 $95,000Active2 beds 1 baths730 sq. ft.
$95,000Active2 beds 1 baths730 sq. ft.5 Catamount Hill Drive, Allenstown, NH 03275
MLS# 5064623Listed by: EXP REALTY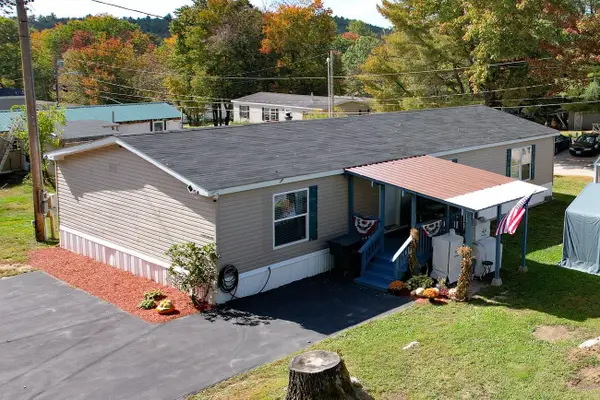 $230,000Active3 beds 2 baths1,568 sq. ft.
$230,000Active3 beds 2 baths1,568 sq. ft.22 Woodlawn Drive, Allenstown, NH 03275
MLS# 5063916Listed by: KELLER WILLIAMS REALTY-METROPOLITAN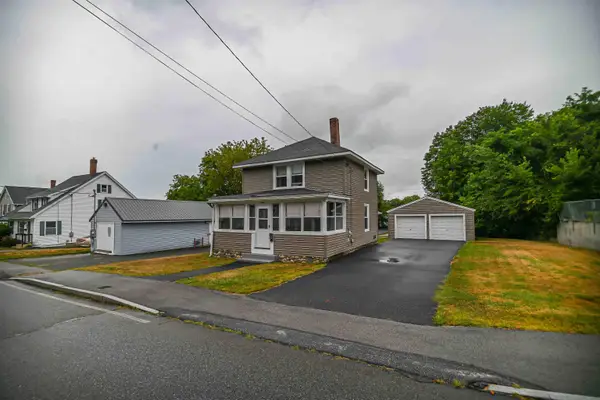 $339,900Active2 beds 1 baths968 sq. ft.
$339,900Active2 beds 1 baths968 sq. ft.7 Ferry Street, Allenstown, NH 03275
MLS# 5063250Listed by: CENTURY 21 CIRCA 72 INC.
