24 Deerfield Road, Allenstown, NH 03275
Local realty services provided by:Better Homes and Gardens Real Estate The Masiello Group
24 Deerfield Road,Allenstown, NH 03275
$655,000
- 4 Beds
- 3 Baths
- - sq. ft.
- Single family
- Sold
Listed by: ryan kiley
Office: compass new england, llc.
MLS#:5059531
Source:PrimeMLS
Sorry, we are unable to map this address
Price summary
- Price:$655,000
About this home
Welcome to this fully renovated farmhouse where classic charm meets modern elegance. Formerly the historic Tilton Tavern, this special home is nestled in a nature lover’s paradise surrounded by Bear Brook State Park. Inside, the designer kitchen is the heart of the home, featuring quartz countertops, custom cabinetry, farmer’s sink, large island, & bronze hood accent. The home’s heritage shines through w/ wide plank wood floors, 3 brick fireplaces, & exposed wood beams. The layout includes a cozy sitting room with bar, mudroom, spacious dining and family rooms, plus a flexible office and playroom - both that could easily be used as bedrooms. Two beautifully updated bathrooms complete the main level. Upstairs, private guest quarters offer a peaceful retreat with 3/4 bath and attic storage. Comfort is ensured with new mini-split A/C, updated electrical and plumbing, new siding, windows, roof, driveway, and a standby generator. NEW 32 X 36 barn with two 12' lean-tos and nearly finished bonus room w/ heat & AC offering an add'l 575 (+/-) sq/ft - ideal for gym or home office. Outside, enjoy a firepit, patio, shed, irrigation system, & lush landscaping - perfect for entertaining or relaxing. All centrally located near Concord, Manchester, and I-93, w/ unmatched access to hiking, biking, snowmobiling, & more across 11,000+ acres of Bear Brook State Park. More than a home, this is a lifestyle! Please see extensive improvements list. Showings start at first open house Sat 9/6 11 -1 AM
Contact an agent
Home facts
- Year built:1792
- Listing ID #:5059531
- Added:70 day(s) ago
- Updated:November 13, 2025 at 04:11 PM
Rooms and interior
- Bedrooms:4
- Total bathrooms:3
- Full bathrooms:2
Heating and cooling
- Cooling:Mini Split
- Heating:Forced Air, Mini Split, Oil
Structure and exterior
- Roof:Asphalt Shingle
- Year built:1792
Schools
- High school:Pembroke Academy
- Middle school:Armand R. Dupont School
- Elementary school:Allenstown Elementary School
Utilities
- Sewer:Septic
Finances and disclosures
- Price:$655,000
- Tax amount:$12,133 (2024)
New listings near 24 Deerfield Road
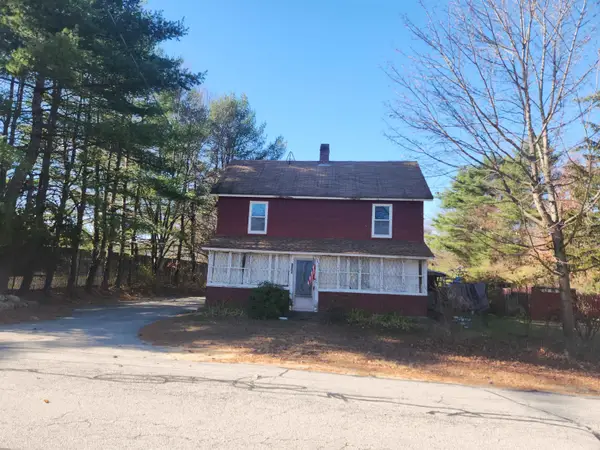 $250,000Pending3 beds 1 baths1,491 sq. ft.
$250,000Pending3 beds 1 baths1,491 sq. ft.106 River Road, Allenstown, NH 03275
MLS# 5068237Listed by: KELLER WILLIAMS REALTY-METROPOLITAN- Open Sat, 10am to 12pm
 $350,000Active3 beds 2 baths1,256 sq. ft.
$350,000Active3 beds 2 baths1,256 sq. ft.1 1/2 Bartlett Street, Allenstown, NH 03275
MLS# 5068061Listed by: COMPASS NEW ENGLAND, LLC 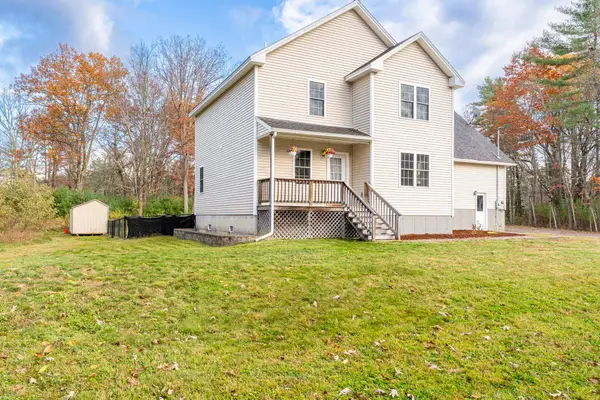 $500,000Pending3 beds 3 baths2,039 sq. ft.
$500,000Pending3 beds 3 baths2,039 sq. ft.5 Jillerick Road, Allenstown, NH 03275
MLS# 5067778Listed by: KELLER WILLIAMS REALTY-METROPOLITAN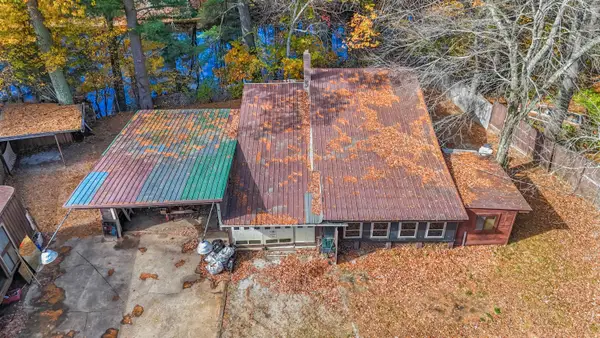 $99,000Pending2 beds -- baths1,120 sq. ft.
$99,000Pending2 beds -- baths1,120 sq. ft.36 Riverside Drive, Allenstown, NH 03275
MLS# 5067454Listed by: EXP REALTY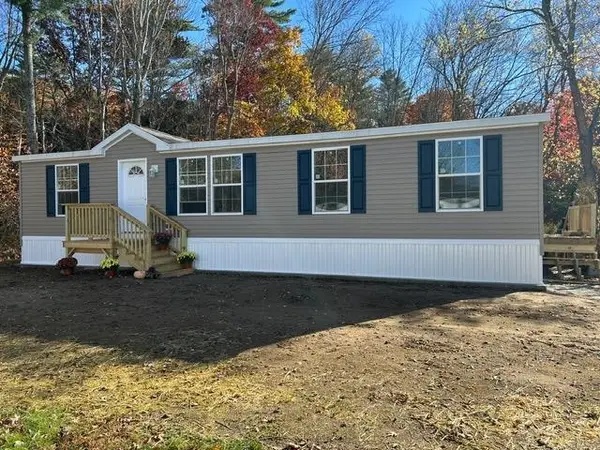 $269,900Pending3 beds 2 baths1,344 sq. ft.
$269,900Pending3 beds 2 baths1,344 sq. ft.11 Presidential Drive, Allenstown, NH 03275
MLS# 5067329Listed by: BEAR HILL PROPERTIES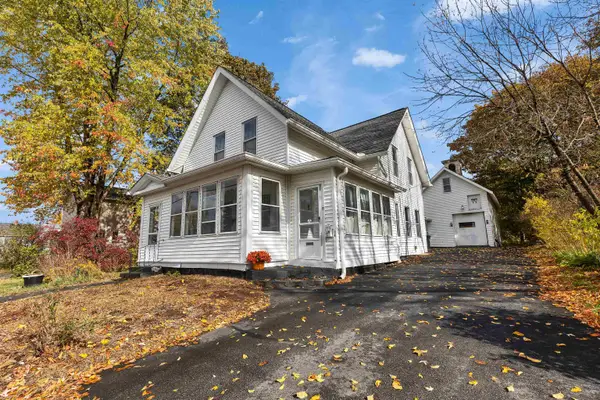 Listed by BHGRE$470,000Active5 beds 2 baths2,298 sq. ft.
Listed by BHGRE$470,000Active5 beds 2 baths2,298 sq. ft.15 Main Street, Allenstown, NH 03275
MLS# 5067063Listed by: BHGRE MASIELLO BEDFORD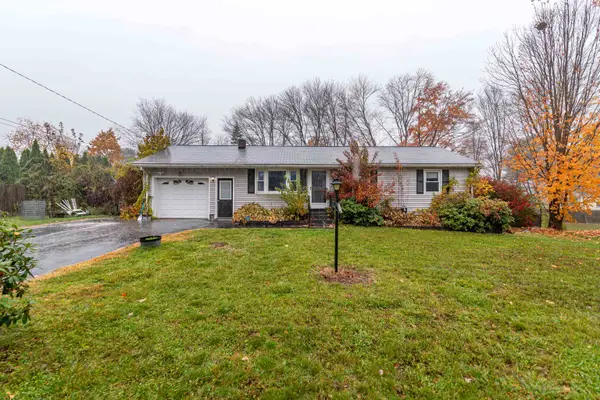 $419,000Active3 beds 1 baths1,764 sq. ft.
$419,000Active3 beds 1 baths1,764 sq. ft.6 Meadow Lane, Allenstown, NH 03275
MLS# 5066943Listed by: REALTY ONE GROUP NEXT LEVEL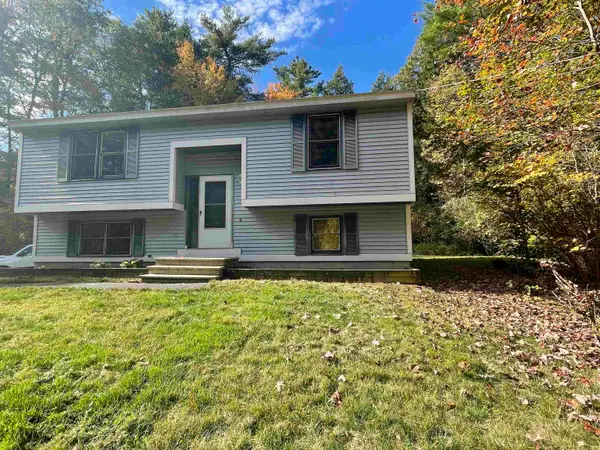 $399,999Active3 beds 1 baths1,047 sq. ft.
$399,999Active3 beds 1 baths1,047 sq. ft.28 Dowst Road, Allenstown, NH 03275
MLS# 5065406Listed by: RISING PHOENIX REALTY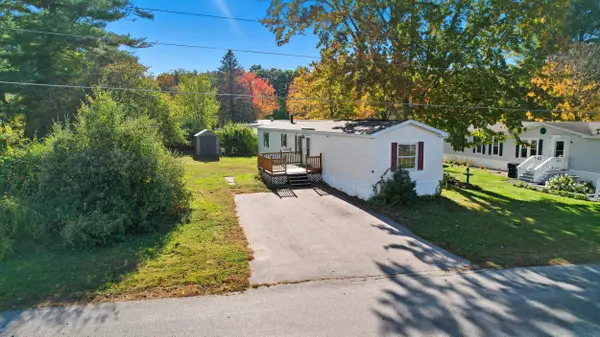 $149,900Active3 beds 2 baths1,064 sq. ft.
$149,900Active3 beds 2 baths1,064 sq. ft.10 Lane Drive, Allenstown, NH 03275
MLS# 5065062Listed by: THE MULLEN REALTY GROUP, LLC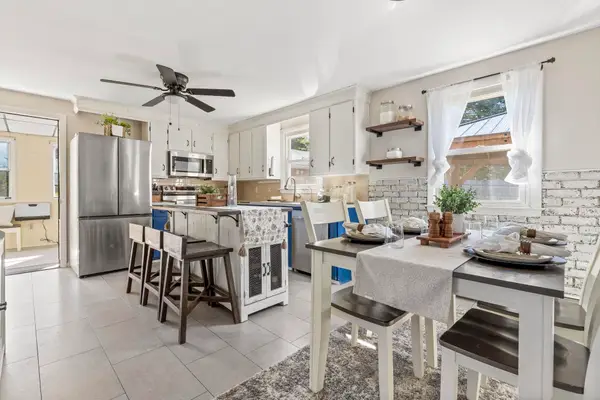 $419,000Pending3 beds 1 baths1,125 sq. ft.
$419,000Pending3 beds 1 baths1,125 sq. ft.11 Letendre Avenue, Allenstown, NH 03275
MLS# 5064666Listed by: KELLER WILLIAMS REALTY-METROPOLITAN
