43 Catamount Hill Drive, Allenstown, NH 03275
Local realty services provided by:Better Homes and Gardens Real Estate The Masiello Group
43 Catamount Hill Drive,Allenstown, NH 03275
$105,000
- 3 Beds
- 1 Baths
- 926 sq. ft.
- Mobile / Manufactured
- Active
Listed by: terri mcguinness
Office: keller williams realty-metropolitan
MLS#:5052905
Source:PrimeMLS
Price summary
- Price:$105,000
- Price per sq. ft.:$110.29
- Monthly HOA dues:$560
About this home
BACK ON MARKET Due to Buyer Financing. Peaceful & Move-In Ready Home in a Desirable Co-op Community! Tucked near the back of a quiet park, this well-maintained gem offers the perfect blend of comfort, convenience, and nature. Located in a friendly co-op community just off Rt. 28, you'll have Bear Brook State Park as your backyard—a dream for nature lovers! Inside, the open and sunny living/kitchen area provides ample space for relaxing and entertaining, complete with abundant storage cabinets. The home features three nicely sized bedrooms and a large bathroom with in-unit laundry for added ease. The pellet stove adds a nice cozy touch to the living area, in addition to being a great backup heat source to the oil furnace. There is one driveway and an entryway on each side of the home, which is convenient for extra parking and the yard on both sides is generous and spacious. Enjoy peace of mind with numerous updates in recent years, including: Replacement vinyl windows PEX plumbing A 5-year-old Rolled roof A 1-year-old electric water heater The co-op fee covers water, sewer, and plowing—making this an affordable alternative to renting. Quick closing is possible with park approval. Whether you’re enjoying peaceful strolls in the nearby park, connecting with neighbors, or commuting (Concord is only 20 minutes away), you’ll love calling this place home. Seller is motivated and nearly moved out. Bring your buyers! Home being sold AS IS.
Contact an agent
Home facts
- Year built:1976
- Listing ID #:5052905
- Added:166 day(s) ago
- Updated:January 06, 2026 at 11:26 AM
Rooms and interior
- Bedrooms:3
- Total bathrooms:1
- Full bathrooms:1
- Living area:926 sq. ft.
Heating and cooling
- Cooling:Wall AC
- Heating:Oil
Structure and exterior
- Roof:Flat, Metal, Rolled
- Year built:1976
- Building area:926 sq. ft.
Schools
- High school:Pembroke Academy
Utilities
- Sewer:Public Sewer On-Site
Finances and disclosures
- Price:$105,000
- Price per sq. ft.:$110.29
- Tax amount:$1,201 (2025)
New listings near 43 Catamount Hill Drive
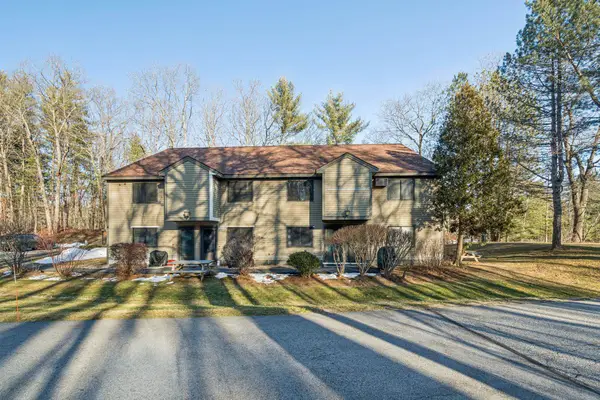 $210,000Pending1 beds 1 baths720 sq. ft.
$210,000Pending1 beds 1 baths720 sq. ft.1 Swiftwater Drive #3, Allenstown, NH 03275
MLS# 5072697Listed by: FOUNDATION REALTY GROUP- New
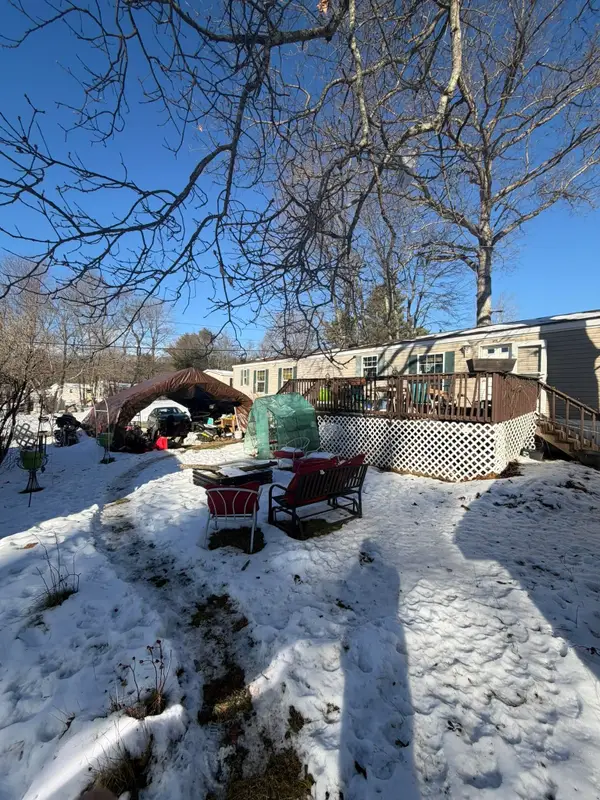 $99,999Active3 beds 2 baths1,091 sq. ft.
$99,999Active3 beds 2 baths1,091 sq. ft.26 Woodlawn Drive, Allenstown, NH 03275
MLS# 5072648Listed by: COLDWELL BANKER REALTY HAVERHILL MA 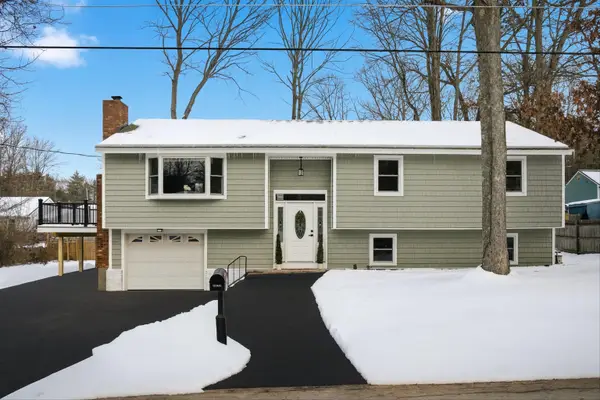 $499,900Pending3 beds 2 baths1,974 sq. ft.
$499,900Pending3 beds 2 baths1,974 sq. ft.28 Notre Dame Avenue, Allenstown, NH 03275
MLS# 5071890Listed by: KELLER WILLIAMS REALTY-METROPOLITAN $57,000Pending2 beds 1 baths985 sq. ft.
$57,000Pending2 beds 1 baths985 sq. ft.41 Monroe Avenue, Allenstown, NH 03275
MLS# 5071796Listed by: BHHS VERANI BELMONT $189,000Active3 beds 2 baths1,512 sq. ft.
$189,000Active3 beds 2 baths1,512 sq. ft.19 Sullivan Drive, Allenstown, NH 03275
MLS# 5070860Listed by: CENTURY 21 GOLD KEY REALTY $49,900Active1 beds 1 baths496 sq. ft.
$49,900Active1 beds 1 baths496 sq. ft.4 Rodger Road, Allenstown, NH 03275
MLS# 5070458Listed by: UNIQUE REALTY LLC $149,000Active2 beds 1 baths924 sq. ft.
$149,000Active2 beds 1 baths924 sq. ft.1 Jefferson Avenue, Allenstown, NH 03275
MLS# 5070295Listed by: GALACTIC REALTY GROUP LLC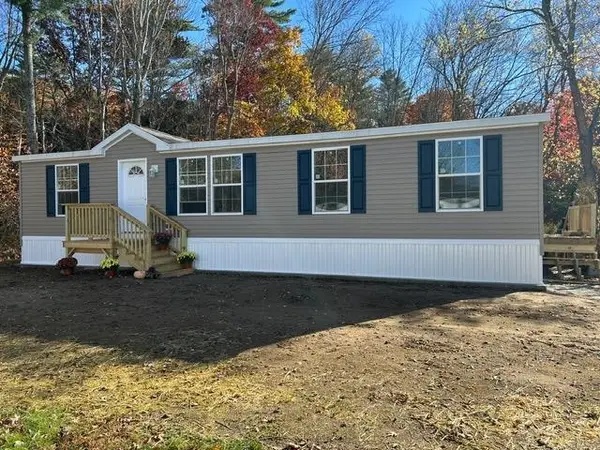 $269,900Pending3 beds 2 baths1,344 sq. ft.
$269,900Pending3 beds 2 baths1,344 sq. ft.11 Presidential Drive, Allenstown, NH 03275
MLS# 5067329Listed by: BEAR HILL PROPERTIES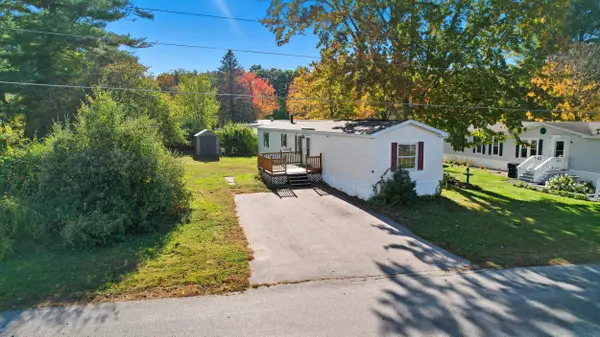 $149,900Active3 beds 2 baths1,064 sq. ft.
$149,900Active3 beds 2 baths1,064 sq. ft.10 Lane Drive, Allenstown, NH 03275
MLS# 5065062Listed by: THE MULLEN REALTY GROUP, LLC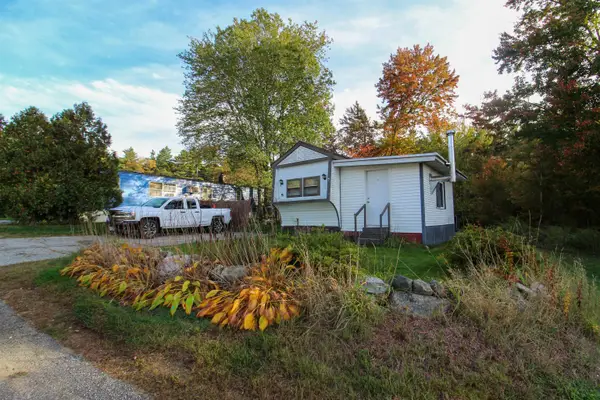 $95,000Active2 beds 1 baths730 sq. ft.
$95,000Active2 beds 1 baths730 sq. ft.5 Catamount Hill Drive, Allenstown, NH 03275
MLS# 5064623Listed by: EXP REALTY
