401 Alstead Center Road, Alstead, NH 03602
Local realty services provided by:Better Homes and Gardens Real Estate The Masiello Group
401 Alstead Center Road,Alstead, NH 03602
$789,000
- 4 Beds
- 3 Baths
- 3,000 sq. ft.
- Single family
- Active
Listed by: cynthia westover
Office: galloway real estate llc.
MLS#:5047732
Source:PrimeMLS
Price summary
- Price:$789,000
- Price per sq. ft.:$197.25
About this home
This stately 1810 Colonial embodies classic New England architecture with its “Big House, Little House, Back House, Barn” design, set on 7.2 acres of beautiful, walkable, mown land bordered by historic stone walls. The main home features a fully renovated kitchen with two walk-in pantries, formal dining and living rooms, a cozy family room with wood stove, large half bath with laundry, and an attached two-car garage and woodshed. Upstairs includes four spacious bedrooms, a full bath with soaking tub, and original wide-plank white pine flooring throughout. A five-room ell adds generous storage or flexible use space. The attached 3-story, 100-foot-long barn is a showstopper, with two horse stalls, six additional rooms, a woodworking shop, and a high-fenced dog run. An unexpected surprise awaits inside the barn – a modern living space added in 1986 includes a full kitchen, ¾ bath, murphy bed, outdoor shower. Ideal guest suite, home gym, studio, or in-law apartment. Additional features include a full concrete basement (2006), new well (2021), spring-fed pond, and mature hardwood and fruit trees. Whether you're seeking a family homestead, hobby farm, equestrian haven, or peaceful retreat, this beautifully maintained property offers a rare combination of historic charm, modern convenience, and limitless potential. added note MOST furnishings can be included.
Contact an agent
Home facts
- Year built:1810
- Listing ID #:5047732
- Added:140 day(s) ago
- Updated:November 11, 2025 at 02:41 PM
Rooms and interior
- Bedrooms:4
- Total bathrooms:3
- Full bathrooms:1
- Living area:3,000 sq. ft.
Heating and cooling
- Heating:Steam
Structure and exterior
- Roof:Asphalt Shingle, Metal
- Year built:1810
- Building area:3,000 sq. ft.
- Lot area:7.2 Acres
Schools
- High school:Fall Mountain Regional HS
- Middle school:Vilas Middle School
- Elementary school:Alstead Primary
Utilities
- Sewer:Concrete, Leach Field
Finances and disclosures
- Price:$789,000
- Price per sq. ft.:$197.25
- Tax amount:$11,864 (2024)
New listings near 401 Alstead Center Road
 $289,900Pending3 beds 2 baths1,440 sq. ft.
$289,900Pending3 beds 2 baths1,440 sq. ft.96 Maclean Road, Alstead, NH 03602
MLS# 5067094Listed by: KELLER WILLIAMS REALTY METRO-KEENE $599,000Active3 beds 3 baths2,675 sq. ft.
$599,000Active3 beds 3 baths2,675 sq. ft.55 Sunset Circle, Alstead, NH 03602
MLS# 5066678Listed by: GALLOWAY REAL ESTATE LLC Listed by BHGRE$479,000Active3 beds 1 baths1,094 sq. ft.
Listed by BHGRE$479,000Active3 beds 1 baths1,094 sq. ft.27 Shadowland Road, Alstead, NH 03602
MLS# 5066690Listed by: BHG MASIELLO KEENE Listed by BHGRE$545,000Active5 beds 4 baths3,451 sq. ft.
Listed by BHGRE$545,000Active5 beds 4 baths3,451 sq. ft.16 Vilas Road, Alstead, NH 03602
MLS# 5066428Listed by: BHG MASIELLO KEENE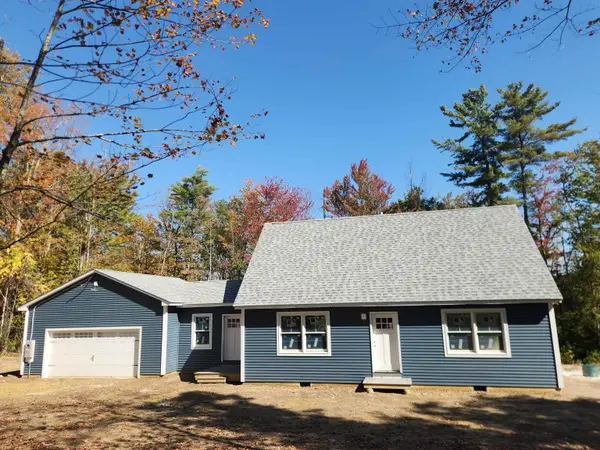 $599,000Active3 beds 3 baths1,736 sq. ft.
$599,000Active3 beds 3 baths1,736 sq. ft.178 North Road, Alstead, NH 03602
MLS# 5065303Listed by: EXP REALTY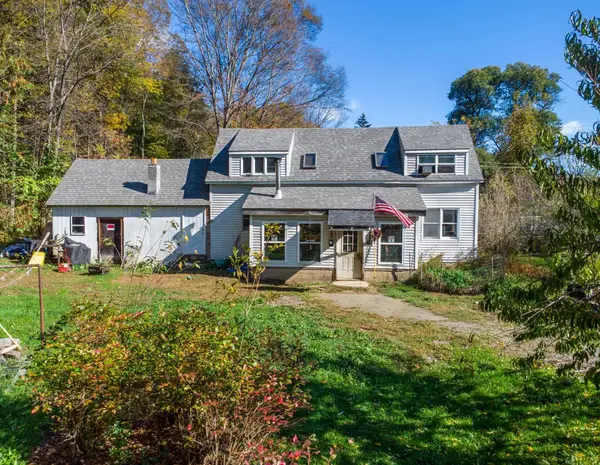 $157,000Active3 beds 1 baths1,074 sq. ft.
$157,000Active3 beds 1 baths1,074 sq. ft.100 River Street, Alstead, NH 03602
MLS# 5065256Listed by: KELLER WILLIAMS REALTY METRO-KEENE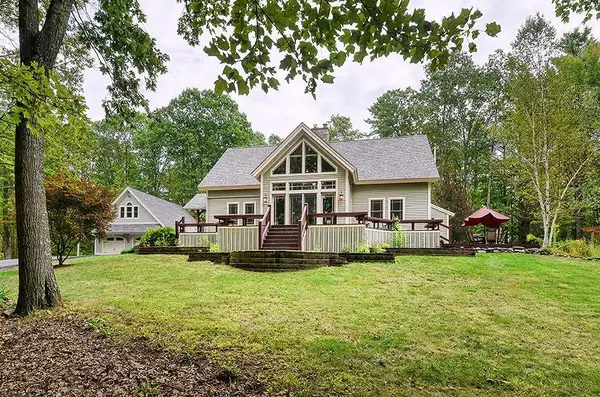 Listed by BHGRE$939,000Active3 beds 3 baths3,695 sq. ft.
Listed by BHGRE$939,000Active3 beds 3 baths3,695 sq. ft.33 Maclean Road, Alstead, NH 03602
MLS# 5062365Listed by: BHG MASIELLO KEENE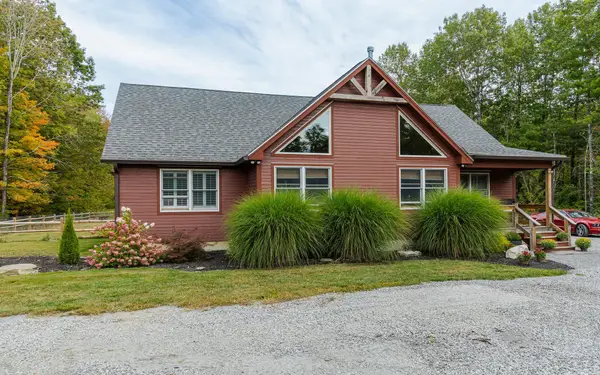 $625,000Active4 beds 3 baths2,400 sq. ft.
$625,000Active4 beds 3 baths2,400 sq. ft.473 Pratt Road, Alstead, NH 03602
MLS# 5061883Listed by: GALLOWAY REAL ESTATE LLC Listed by BHGRE$259,999Active2 beds 1 baths676 sq. ft.
Listed by BHGRE$259,999Active2 beds 1 baths676 sq. ft.32 Blueberry Hill Lane, Alstead, NH 03602
MLS# 5059357Listed by: BHG MASIELLO KEENE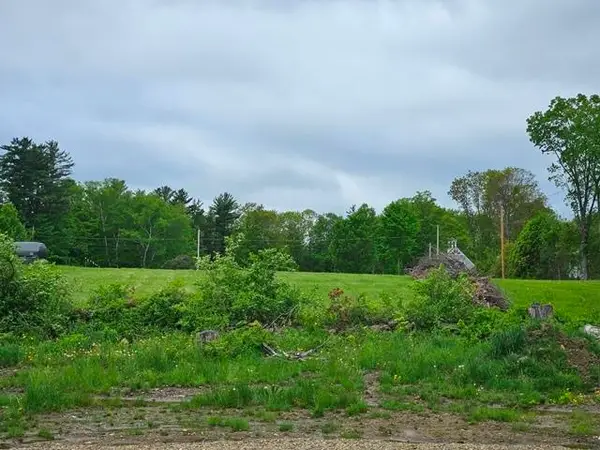 $239,000Active5 Acres
$239,000Active5 Acres00 Alstead Center Road, Alstead, NH 03602
MLS# 5058905Listed by: GREENWALD REALTY GROUP
