141 Lakewood Drive, Alton Town, NH 03810
Local realty services provided by:Better Homes and Gardens Real Estate The Masiello Group
Listed by: adam dowPhone: 866-525-3946
Office: kw coastal and lakes & mountains realty/wolfeboro
MLS#:5069543
Source:PrimeMLS
Price summary
- Price:$2,850,000
- Price per sq. ft.:$528.56
About this home
Welcome home to Villa Vista! Perched high above Alton Bay is a contemporary retreat offering exceptional privacy and refined living on 11 landscaped acres behind a gated entry. Designed to maximize its setting, the home features expansive glass walls showcasing the lake and mountains from nearly every room. One-level living includes a spacious primary suite, mission oak kitchen with marble countertops and high end appliances, radiant heat, new mini splits for additional heat and a/c, a double-sided gas fireplace, and a private sauna. Outdoors, the property becomes a true sanctuary with a heated saltwater pool, covered patio, granite seating area, and brand new large composite deck with cable railings for uninterrupted views. Car enthusiasts will appreciate the attached heated two-car garage, a detached three-car garage, and an open-air two-car structure. Recent upgrades include new siding, a newer roof, completely rebuilt deck, windows, sliders, and a new heating system. Rounding out the exterior, you will find perennial gardens with an irrigation system. Offered fully furnished, the home is ready to enjoy immediately. With quick access to Gunstock, the Seacoast, Manchester/Boston Regional Airport, and the White Mountains, Villa Vista blends luxury and convenience in one of the Lakes Region’s most stunning locations. Call to schedule your appointment today!
Contact an agent
Home facts
- Year built:1999
- Listing ID #:5069543
- Added:90 day(s) ago
- Updated:February 10, 2026 at 11:30 AM
Rooms and interior
- Bedrooms:3
- Total bathrooms:4
- Full bathrooms:2
- Living area:4,816 sq. ft.
Heating and cooling
- Cooling:Mini Split
- Heating:Baseboard, Mini Split, Radiant Floor
Structure and exterior
- Year built:1999
- Building area:4,816 sq. ft.
- Lot area:11 Acres
Schools
- High school:Prospect Mountain High School
- Middle school:Alton Central School
- Elementary school:Alton Central School
Utilities
- Sewer:Private, Septic
Finances and disclosures
- Price:$2,850,000
- Price per sq. ft.:$528.56
- Tax amount:$10,723 (2024)
New listings near 141 Lakewood Drive
- New
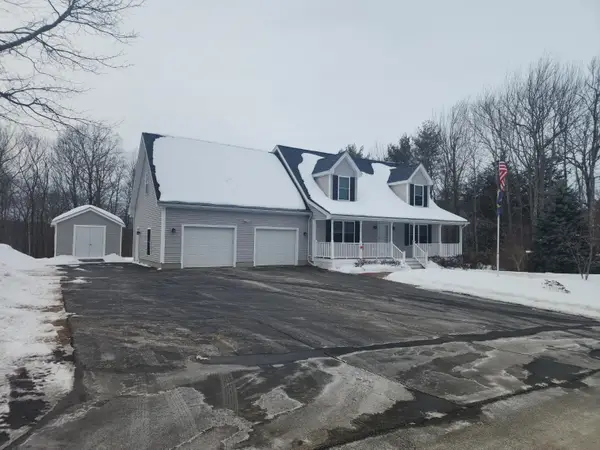 $679,900Active3 beds 2 baths2,429 sq. ft.
$679,900Active3 beds 2 baths2,429 sq. ft.21 Sedlari Way, Alton, NH 03810
MLS# 5076367Listed by: DUVALTEAM REAL ESTATE - Open Sun, 10am to 12pmNew
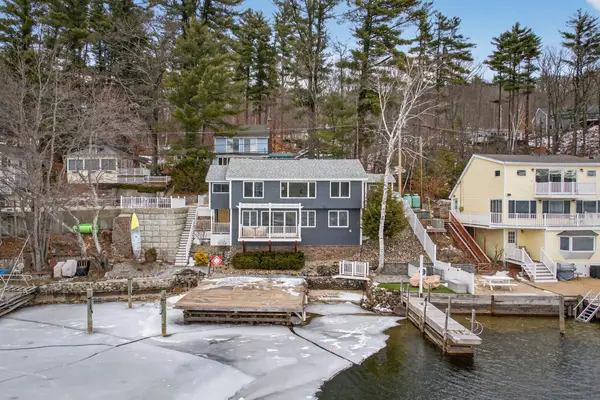 $1,800,000Active4 beds 2 baths1,470 sq. ft.
$1,800,000Active4 beds 2 baths1,470 sq. ft.195 East Side Drive, Alton, NH 03809
MLS# 5076105Listed by: REAL BROKER NH, LLC - New
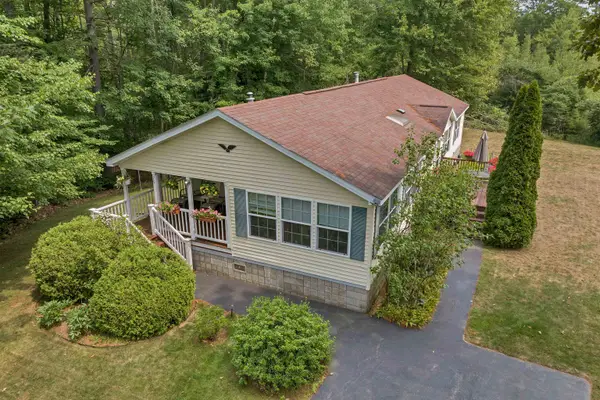 $239,000Active3 beds 3 baths1,652 sq. ft.
$239,000Active3 beds 3 baths1,652 sq. ft.70 Osprey Road, Alton, NH 03809
MLS# 5075623Listed by: KW COASTAL AND LAKES & MOUNTAINS REALTY 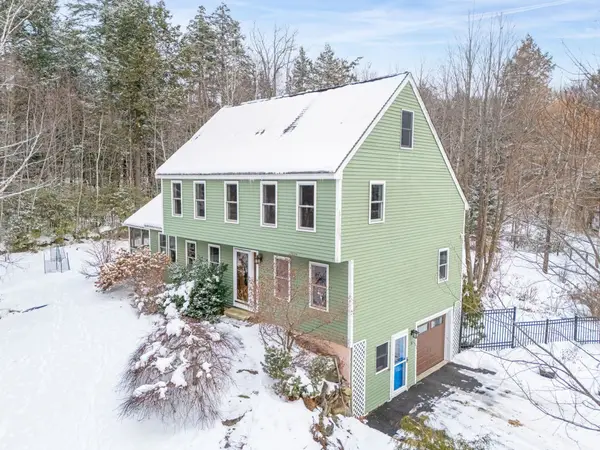 $590,000Active3 beds 3 baths2,366 sq. ft.
$590,000Active3 beds 3 baths2,366 sq. ft.147 Hamwoods Road, Alton, NH 03809
MLS# 5074897Listed by: KELLER WILLIAMS REALTY-METROPOLITAN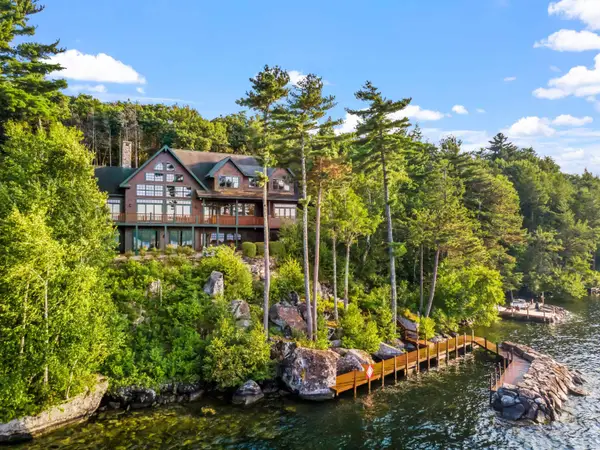 $6,400,000Active5 beds 6 baths8,855 sq. ft.
$6,400,000Active5 beds 6 baths8,855 sq. ft.72 Timber Ridge Road, Alton, NH 03810
MLS# 5074403Listed by: LAKEFRONT LIVING REALTY - THE SMITH GROUP Listed by BHGRE$369,900Active3 beds 2 baths1,354 sq. ft.
Listed by BHGRE$369,900Active3 beds 2 baths1,354 sq. ft.191 Main Street, Alton, NH 03809
MLS# 5074295Listed by: BHG MASIELLO DOVER $239,000Active3 beds 3 baths1,652 sq. ft.
$239,000Active3 beds 3 baths1,652 sq. ft.70 Osprey Road, Alton, NH 03809
MLS# 5074080Listed by: KW COASTAL AND LAKES & MOUNTAINS REALTY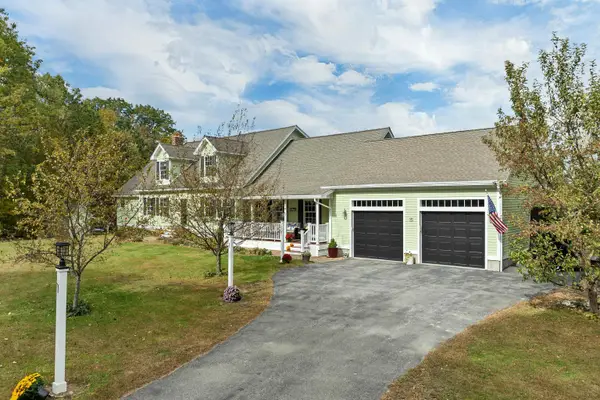 $949,000Active4 beds 5 baths4,816 sq. ft.
$949,000Active4 beds 5 baths4,816 sq. ft.15 County Road, Alton, NH 03810
MLS# 5073303Listed by: BHHS VERANI WOLFEBORO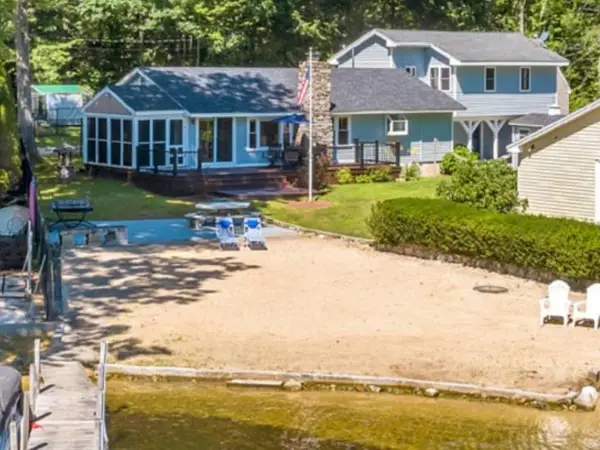 $1,575,000Active3 beds 3 baths1,707 sq. ft.
$1,575,000Active3 beds 3 baths1,707 sq. ft.11 Virginia Court, Alton, NH 03809
MLS# 5073487Listed by: LEGACY GROUP/ REAL BROKER NH, LLC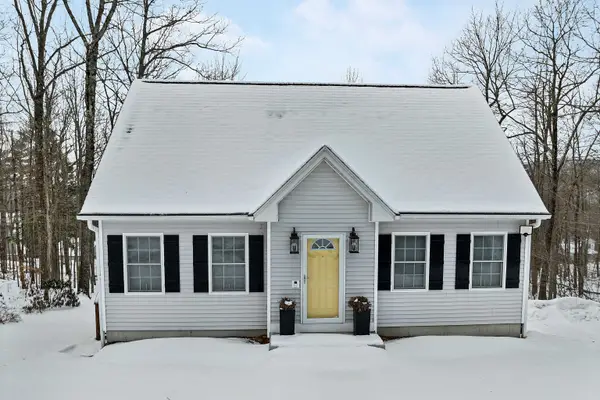 $475,000Active3 beds 2 baths1,699 sq. ft.
$475,000Active3 beds 2 baths1,699 sq. ft.56 Frohock Brook Road, Alton, NH 03810
MLS# 5073315Listed by: KW COASTAL AND LAKES & MOUNTAINS REALTY/MEREDITH

